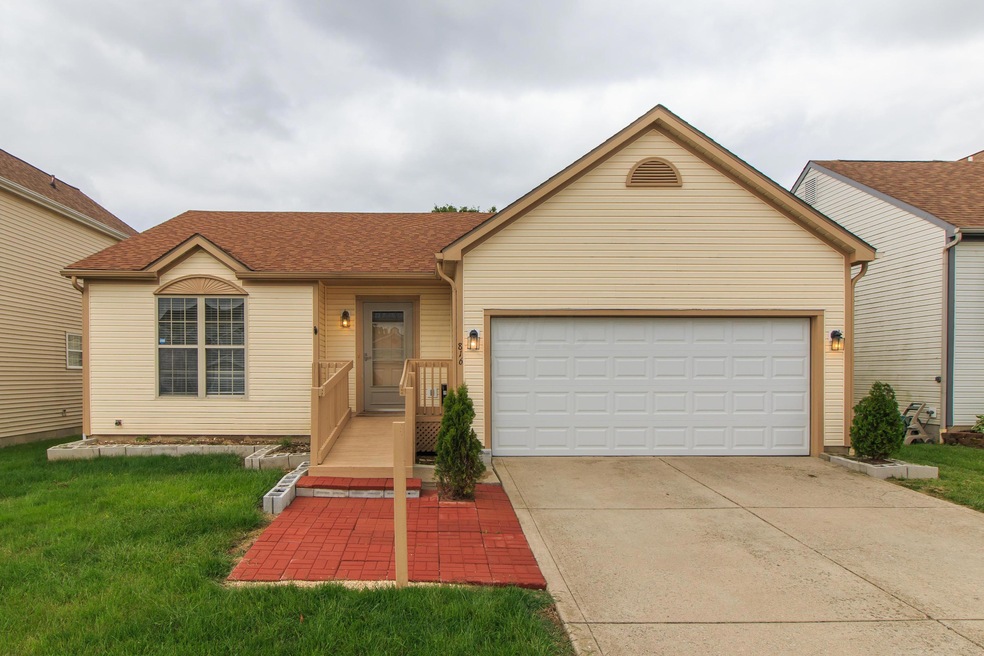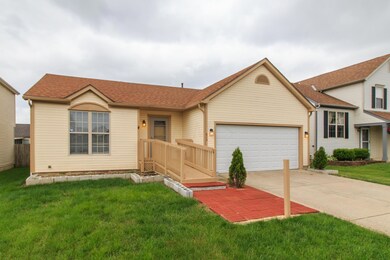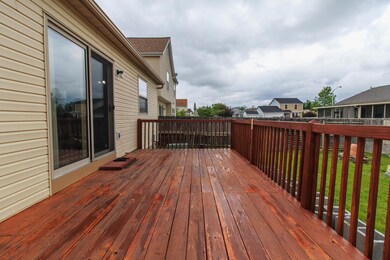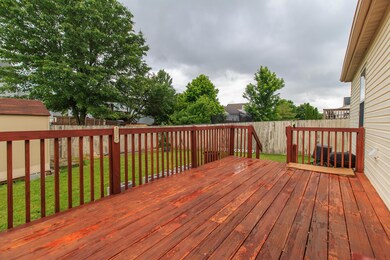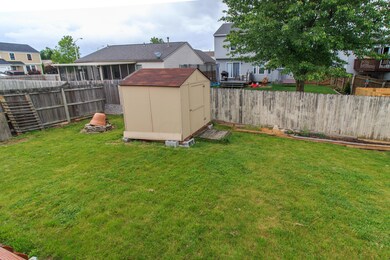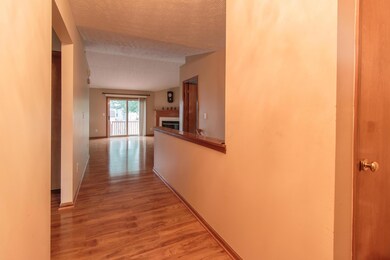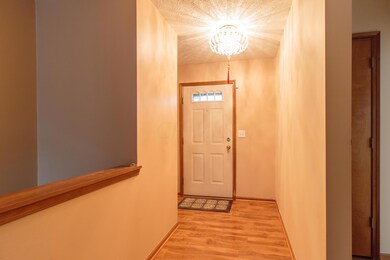
816 Hurlock Ln Galloway, OH 43119
Westchester-Green Countrie NeighborhoodHighlights
- Deck
- Great Room
- 2 Car Attached Garage
- Ranch Style House
- Fenced Yard
- Handicap Accessible
About This Home
As of July 2017Well-maintained 3 bedroom, 2 bathroom open concept, ranch floor plan in SOUTHWESTERN City Schools! Granite counters in kitchen and bathrooms, hardwood and laminate floors throughout entire home, stainless steel appliances, first floor laundry room, vaulted ceilings in great room with gas fireplace. Enjoy the extra room in the partially finished basement (with built-ins!) as well as tons of additional storage available in the crawl space. Fenced in backyard with deck and shed for lawn equipment! Come see before its gone!
Last Agent to Sell the Property
K. Emily Manley
e-Merge Real Estate Listed on: 06/09/2017
Co-Listed By
Daniel Manley
e-Merge Real Estate
Last Buyer's Agent
Rhiannon Ferrari
Berkshire Hathaway HS Calhoon
Home Details
Home Type
- Single Family
Est. Annual Taxes
- $2,514
Year Built
- Built in 1995
Lot Details
- 5,227 Sq Ft Lot
- Fenced Yard
- Fenced
Parking
- 2 Car Attached Garage
Home Design
- Ranch Style House
- Block Foundation
- Vinyl Siding
Interior Spaces
- 1,530 Sq Ft Home
- Gas Log Fireplace
- Insulated Windows
- Great Room
- Partial Basement
- Laundry on main level
Kitchen
- Electric Range
- Microwave
- Dishwasher
Flooring
- Carpet
- Laminate
- Vinyl
Bedrooms and Bathrooms
- 3 Main Level Bedrooms
- 2 Full Bathrooms
Utilities
- Forced Air Heating and Cooling System
- Heating System Uses Gas
Additional Features
- Handicap Accessible
- Deck
Listing and Financial Details
- Assessor Parcel Number 570-226955
Ownership History
Purchase Details
Home Financials for this Owner
Home Financials are based on the most recent Mortgage that was taken out on this home.Purchase Details
Home Financials for this Owner
Home Financials are based on the most recent Mortgage that was taken out on this home.Purchase Details
Home Financials for this Owner
Home Financials are based on the most recent Mortgage that was taken out on this home.Purchase Details
Home Financials for this Owner
Home Financials are based on the most recent Mortgage that was taken out on this home.Purchase Details
Home Financials for this Owner
Home Financials are based on the most recent Mortgage that was taken out on this home.Purchase Details
Similar Homes in the area
Home Values in the Area
Average Home Value in this Area
Purchase History
| Date | Type | Sale Price | Title Company |
|---|---|---|---|
| Warranty Deed | $150,000 | None Available | |
| Warranty Deed | $120,000 | Great American Title | |
| Limited Warranty Deed | $110,000 | Talon Group | |
| Sheriffs Deed | $115,393 | Talon Group | |
| Deed | $110,800 | -- | |
| Deed | $392,056 | -- |
Mortgage History
| Date | Status | Loan Amount | Loan Type |
|---|---|---|---|
| Open | $130,700 | New Conventional | |
| Closed | $127,500 | New Conventional | |
| Previous Owner | $108,000 | Credit Line Revolving | |
| Previous Owner | $15,000 | Unknown | |
| Previous Owner | $110,000 | Purchase Money Mortgage | |
| Previous Owner | $108,129 | FHA |
Property History
| Date | Event | Price | Change | Sq Ft Price |
|---|---|---|---|---|
| 03/27/2025 03/27/25 | Off Market | $150,000 | -- | -- |
| 07/10/2017 07/10/17 | Sold | $150,000 | 0.0% | $98 / Sq Ft |
| 06/10/2017 06/10/17 | Pending | -- | -- | -- |
| 05/26/2017 05/26/17 | For Sale | $150,000 | +25.0% | $98 / Sq Ft |
| 03/23/2016 03/23/16 | Sold | $120,000 | -7.6% | $98 / Sq Ft |
| 02/22/2016 02/22/16 | Pending | -- | -- | -- |
| 10/25/2015 10/25/15 | For Sale | $129,900 | -- | $106 / Sq Ft |
Tax History Compared to Growth
Tax History
| Year | Tax Paid | Tax Assessment Tax Assessment Total Assessment is a certain percentage of the fair market value that is determined by local assessors to be the total taxable value of land and additions on the property. | Land | Improvement |
|---|---|---|---|---|
| 2024 | $3,044 | $83,480 | $22,860 | $60,620 |
| 2023 | $2,990 | $83,475 | $22,855 | $60,620 |
| 2022 | $2,540 | $52,050 | $7,670 | $44,380 |
| 2021 | $2,591 | $52,050 | $7,670 | $44,380 |
| 2020 | $2,577 | $52,050 | $7,670 | $44,380 |
| 2019 | $2,443 | $43,550 | $6,410 | $37,140 |
| 2018 | $2,473 | $43,550 | $6,410 | $37,140 |
| 2017 | $2,375 | $40,220 | $6,410 | $33,810 |
| 2016 | $2,514 | $41,550 | $7,000 | $34,550 |
| 2015 | $2,514 | $41,550 | $7,000 | $34,550 |
| 2014 | $2,516 | $41,550 | $7,000 | $34,550 |
| 2013 | $1,313 | $43,715 | $7,350 | $36,365 |
Agents Affiliated with this Home
-
K
Seller's Agent in 2017
K. Emily Manley
E-Merge
-
D
Seller Co-Listing Agent in 2017
Daniel Manley
E-Merge
-
R
Buyer's Agent in 2017
Rhiannon Ferrari
Berkshire Hathaway HS Calhoon
-
H
Seller's Agent in 2016
Helen DeBord
Real Living Anders & Assocs.
Map
Source: Columbus and Central Ohio Regional MLS
MLS Number: 217017783
APN: 570-226955
- 873 Hurlock Ln
- 5727 Sundial Dr
- 778 Rothrock Dr
- 576 Pamlico St
- 5745 Silver Spurs Ln
- 1041 Clifton Chase Dr
- 5722 Silver Spurs Ln
- 0 Hall Rd
- 5276 Marci Way Unit 7C
- 531 Clairbrook Ave Unit JN-12
- 1058 Rousseau Ln
- 1104 Arbor Oaks Ln Unit 1104
- 491 Clairbrook Ave Unit 3
- 420 Pamlico St Unit 8
- 451 Clairbrook Ave Unit 5
- 832 Cherlyn Ct Unit 25D
- 1275 Hathersage Place
- 1295 Hathersage Place
- 1310 Sweetbay Place
- 429 Branding Iron Dr
