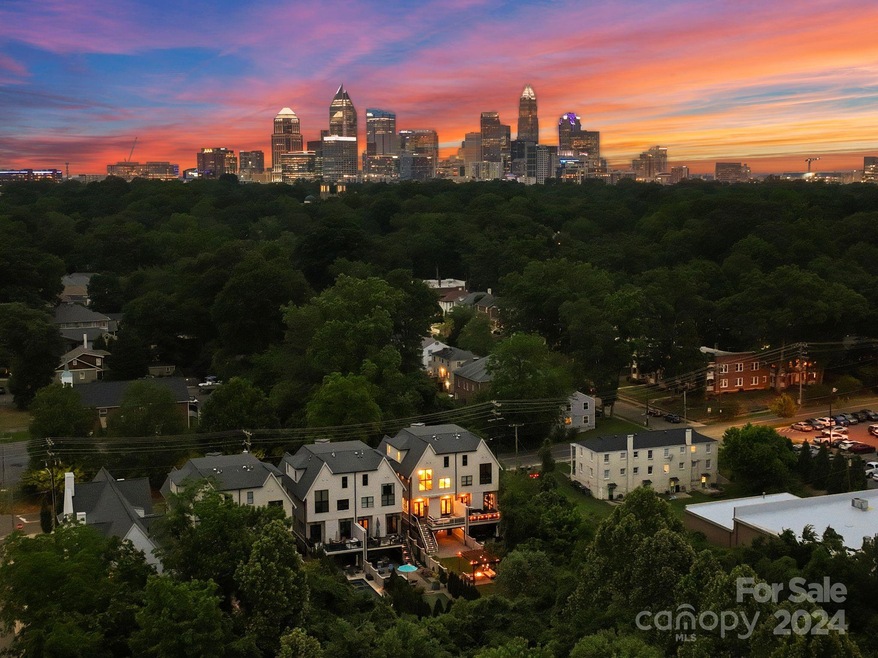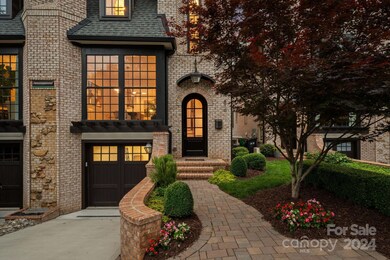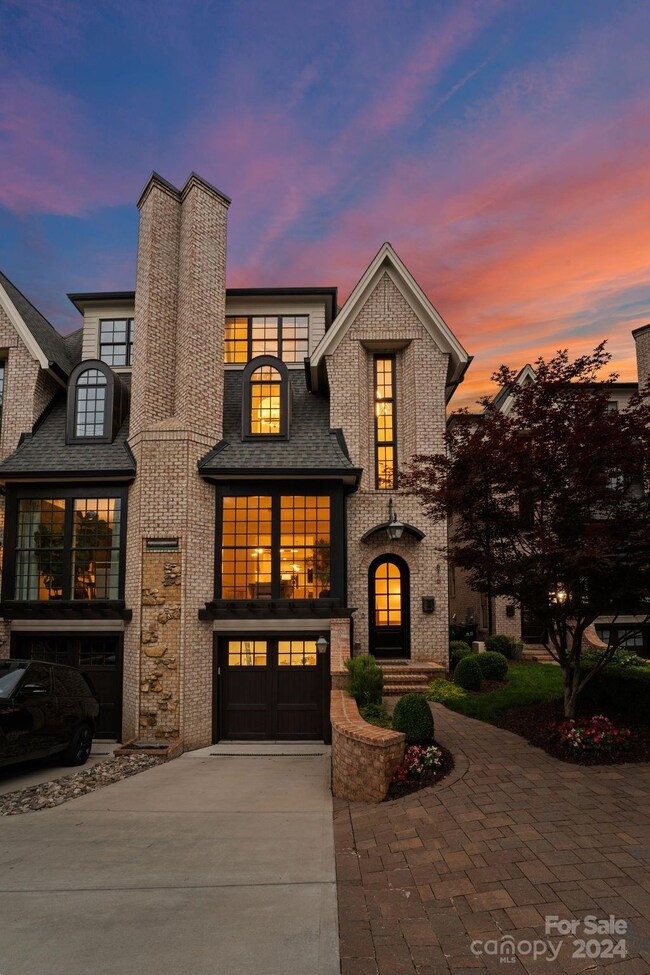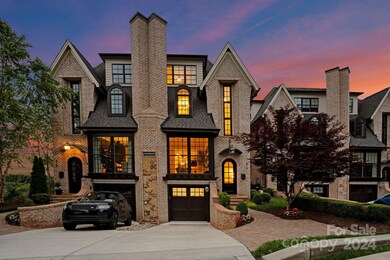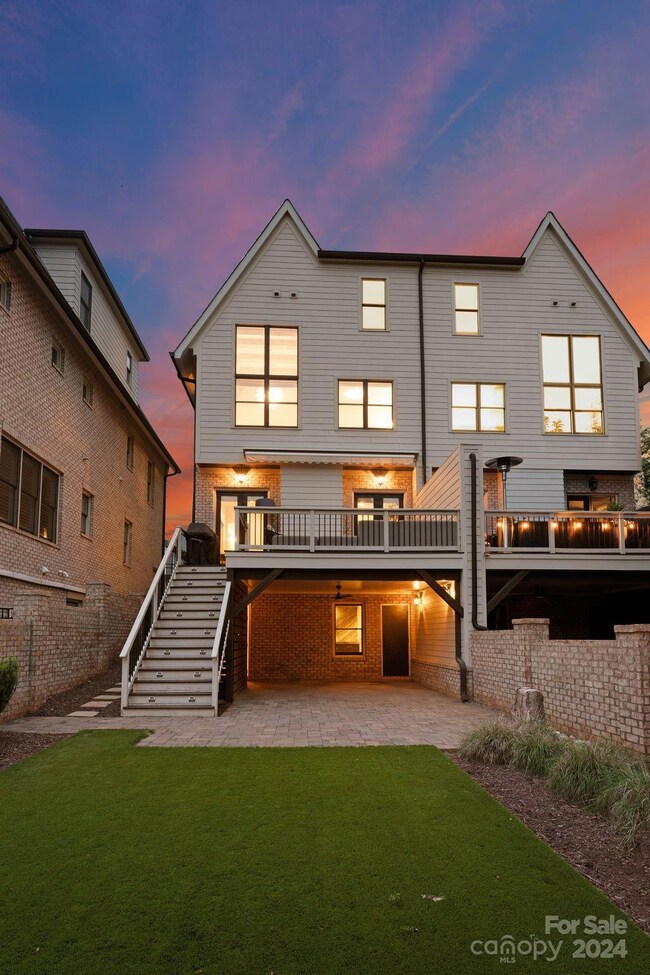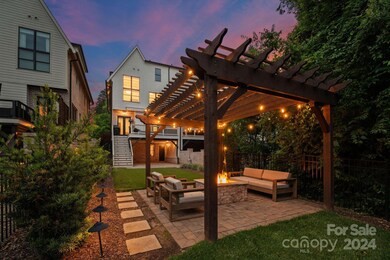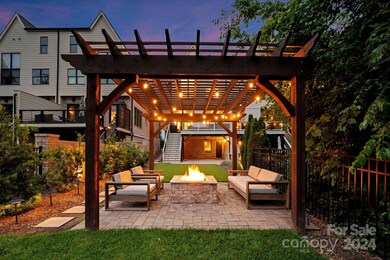
816 Ideal Way Charlotte, NC 28203
Dilworth NeighborhoodHighlights
- Open Floorplan
- Deck
- Transitional Architecture
- Dilworth Elementary School: Latta Campus Rated A-
- Wooded Lot
- Wood Flooring
About This Home
As of July 2024Welcome to luxury living at its finest in the heart of Dilworth! This stunning, updated townhome epitomizes elegance and sophistication, boasting a prime location walking distance to all the attractions of Southend. Recently updated with exquisite marble accents, luxurious new lighting fixtures, every corner exudes opulence. Beautiful white oak floors, custom cabinetry, Thermador appliance package, paneled refrigerator & dishwasher, and built-in microwave. Six sets of Sonos in-ceiling speakers located in the primary bedroom, bathroom, great room, dining room, covered patio, and rear deck. There are two interior gas vent-less fireplaces in the great room and dining room. The living room opens out to a private balcony. The upper-level primary features a vaulted ceiling with wood beams and tons of closet space. The backyard oasis is complete with a built-in gas fireplace & turf, offering the perfect retreat. Let's make this meticulously crafted townhome your own slice of paradise!
Last Agent to Sell the Property
Ivester Jackson Distinctive Properties Brokerage Email: liza@ivesterjackson.com License #279185 Listed on: 05/15/2024
Property Details
Home Type
- Condominium
Est. Annual Taxes
- $8,217
Year Built
- Built in 2017
Lot Details
- End Unit
- Stone Wall
- Back Yard Fenced
- Wooded Lot
HOA Fees
- $316 Monthly HOA Fees
Parking
- 2 Car Attached Garage
- Front Facing Garage
- Tandem Parking
- Garage Door Opener
- 2 Open Parking Spaces
Home Design
- Transitional Architecture
- European Architecture
- Brick Exterior Construction
- Slab Foundation
- Aluminum Roof
- Wood Siding
Interior Spaces
- 3-Story Property
- Open Floorplan
- Sound System
- Wired For Data
- Bar Fridge
- Ceiling Fan
- Gas Fireplace
- Insulated Windows
- Window Treatments
- Mud Room
- Entrance Foyer
- Living Room with Fireplace
- Home Security System
- Dryer
Kitchen
- Breakfast Bar
- Self-Cleaning Oven
- Gas Range
- Range Hood
- Microwave
- Freezer
- Dishwasher
- Wine Refrigerator
- Kitchen Island
- Disposal
Flooring
- Wood
- Tile
- Vinyl
Bedrooms and Bathrooms
- 3 Bedrooms
- Walk-In Closet
- Garden Bath
Basement
- Walk-Out Basement
- Walk-Up Access
Outdoor Features
- Deck
- Patio
- Terrace
- Fire Pit
Schools
- Dilworth Latta Campus/Dilworth Sedgefield Campus Elementary School
- Sedgefield Middle School
- Myers Park High School
Utilities
- Forced Air Zoned Heating and Cooling System
- Vented Exhaust Fan
- Heating System Uses Natural Gas
- Gas Water Heater
- Cable TV Available
Listing and Financial Details
- Assessor Parcel Number 121-101-33
Community Details
Overview
- Egb Services Association, Phone Number (949) 412-7040
- The Fountains Condos
- Built by Grandfather Homes
- Dilworth Subdivision
- Mandatory home owners association
Security
- Storm Windows
Ownership History
Purchase Details
Home Financials for this Owner
Home Financials are based on the most recent Mortgage that was taken out on this home.Purchase Details
Home Financials for this Owner
Home Financials are based on the most recent Mortgage that was taken out on this home.Purchase Details
Home Financials for this Owner
Home Financials are based on the most recent Mortgage that was taken out on this home.Purchase Details
Home Financials for this Owner
Home Financials are based on the most recent Mortgage that was taken out on this home.Purchase Details
Similar Homes in Charlotte, NC
Home Values in the Area
Average Home Value in this Area
Purchase History
| Date | Type | Sale Price | Title Company |
|---|---|---|---|
| Warranty Deed | $1,380,000 | Harbor City Title Insurance Ag | |
| Deed | -- | None Listed On Document | |
| Warranty Deed | $1,250,000 | None Listed On Document | |
| Warranty Deed | $850,000 | Barristers Title | |
| Warranty Deed | $810,000 | Barristers Title Svcs Of The |
Mortgage History
| Date | Status | Loan Amount | Loan Type |
|---|---|---|---|
| Open | $1,173,000 | New Conventional | |
| Previous Owner | $927,285 | New Conventional | |
| Previous Owner | $548,250 | New Conventional | |
| Previous Owner | $40,000 | Credit Line Revolving |
Property History
| Date | Event | Price | Change | Sq Ft Price |
|---|---|---|---|---|
| 07/17/2024 07/17/24 | Sold | $1,380,000 | -1.4% | $476 / Sq Ft |
| 05/30/2024 05/30/24 | Price Changed | $1,399,999 | -1.8% | $483 / Sq Ft |
| 05/15/2024 05/15/24 | For Sale | $1,425,000 | +14.0% | $491 / Sq Ft |
| 06/08/2023 06/08/23 | Sold | $1,250,000 | 0.0% | $437 / Sq Ft |
| 05/18/2023 05/18/23 | Pending | -- | -- | -- |
| 05/18/2023 05/18/23 | For Sale | $1,250,000 | +47.1% | $437 / Sq Ft |
| 03/31/2021 03/31/21 | Sold | $850,000 | -5.5% | $302 / Sq Ft |
| 01/30/2021 01/30/21 | Pending | -- | -- | -- |
| 12/04/2020 12/04/20 | Price Changed | $899,000 | -1.7% | $319 / Sq Ft |
| 10/29/2020 10/29/20 | For Sale | $915,000 | -- | $325 / Sq Ft |
Tax History Compared to Growth
Tax History
| Year | Tax Paid | Tax Assessment Tax Assessment Total Assessment is a certain percentage of the fair market value that is determined by local assessors to be the total taxable value of land and additions on the property. | Land | Improvement |
|---|---|---|---|---|
| 2023 | $8,217 | $1,101,300 | $0 | $1,101,300 |
| 2022 | $7,033 | $715,800 | $0 | $715,800 |
| 2021 | $7,022 | $715,800 | $0 | $715,800 |
| 2020 | $7,015 | $715,800 | $0 | $715,800 |
| 2019 | $7,785 | $797,200 | $0 | $797,200 |
| 2018 | $0 | $0 | $0 | $0 |
Agents Affiliated with this Home
-

Seller's Agent in 2024
Liza Caminiti
Ivester Jackson Distinctive Properties
(704) 526-6695
6 in this area
142 Total Sales
-

Buyer's Agent in 2024
Laurens Adams Threlkeld
Helen Adams Realty
(704) 534-0886
11 in this area
181 Total Sales
-

Seller's Agent in 2023
Ryan Palmer
Corcoran HM Properties
(508) 954-2159
7 in this area
177 Total Sales
-
L
Buyer's Agent in 2023
Logan Ruffin
SERHANT
(615) 598-7547
2 in this area
47 Total Sales
-
B
Seller's Agent in 2021
Brad Brizendine
My Townhome
(980) 242-7091
1 in this area
10 Total Sales
-

Buyer's Agent in 2021
Aubrey Grier
Dickens Mitchener & Associates Inc
(704) 502-4612
11 in this area
134 Total Sales
Map
Source: Canopy MLS (Canopy Realtor® Association)
MLS Number: 4140793
APN: 121-101-33
- 724 Ideal Way
- 720 Ideal Way
- 2112 Kirkwood Ave
- 2325 Winthrop Ave
- 2620 Park Rd Unit F
- 2620 Park Rd
- 660 Ideal Way
- 618 Olmsted Park Place
- 632 Dorothy Dr
- 628 Diana Dr
- 2209 Sumner Green Ave Unit M
- 2638 Park Rd Unit H
- 1049 Park Dr W
- 621 Poindexter Dr
- 2210 Sumner Green Ave Unit H
- 2210 Sumner Green Ave Unit O
- 1043 Park Dr W
- 1013 Park Dr W Unit 5
- 424 Mather Green Ave Unit M
- 1314 Ordermore Ave
