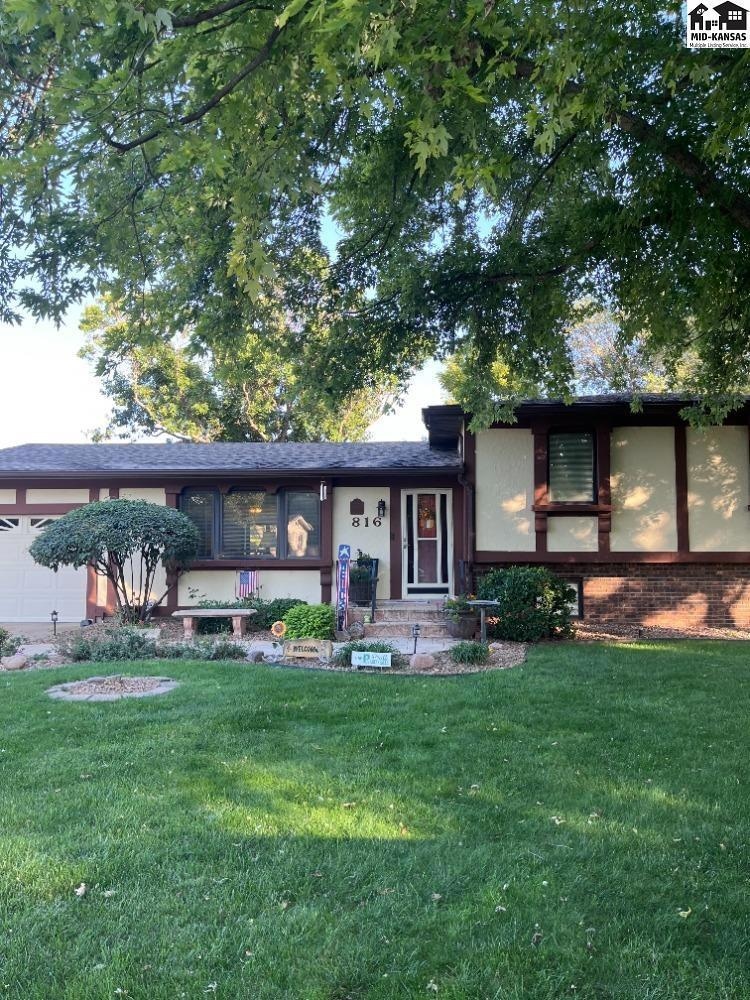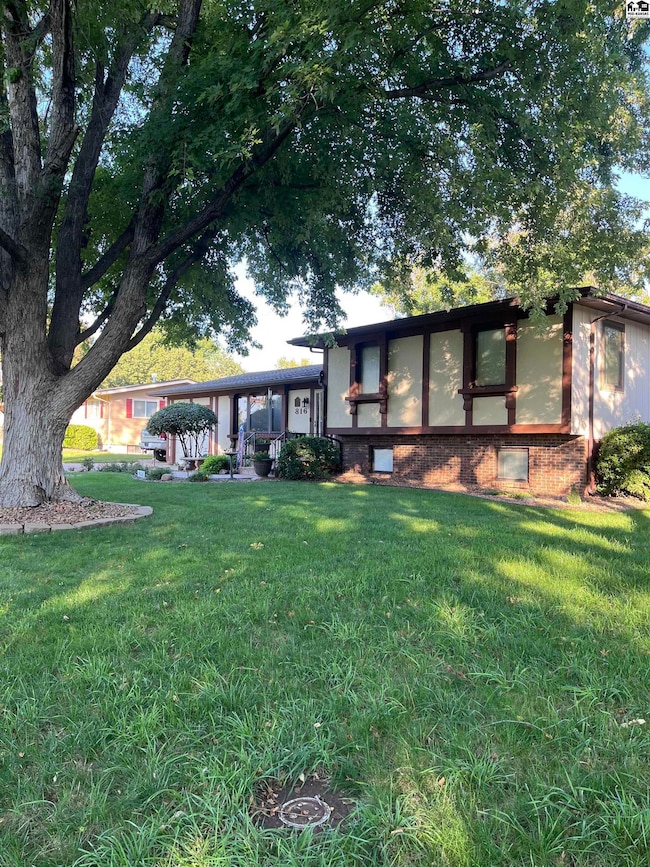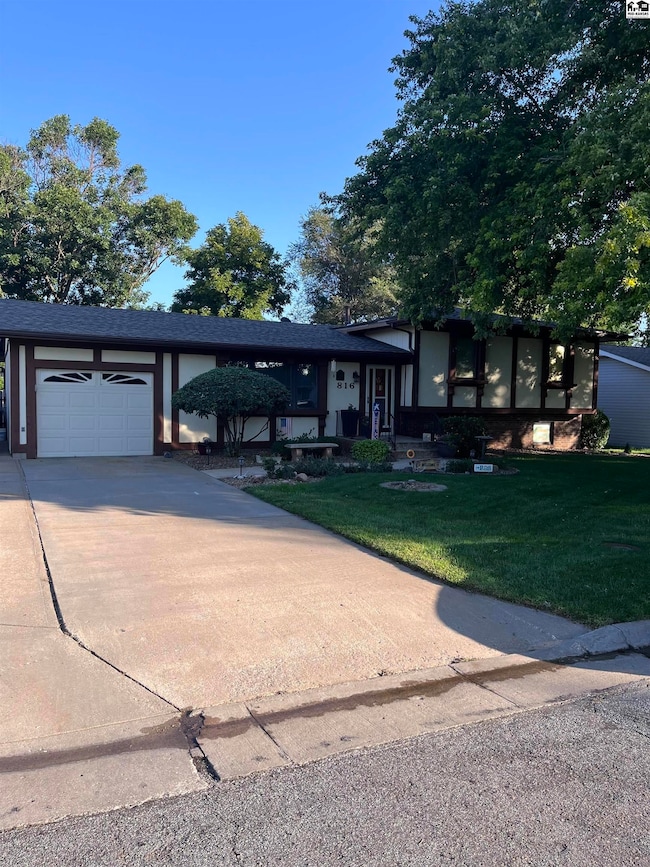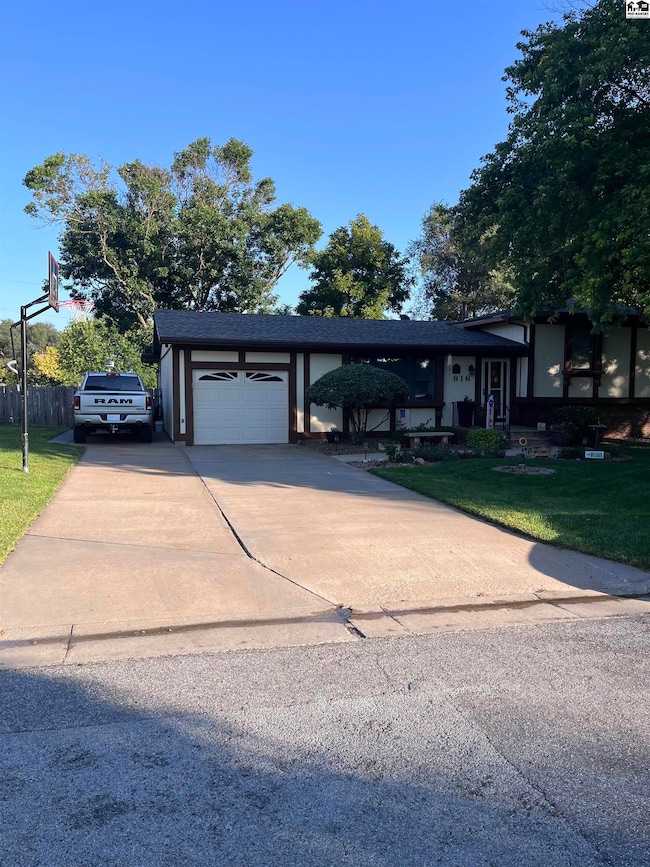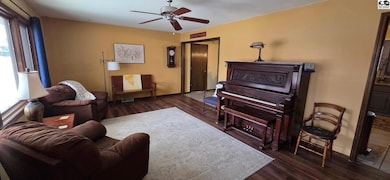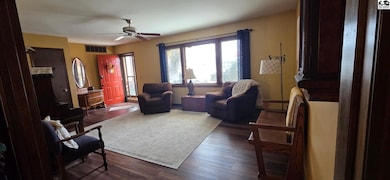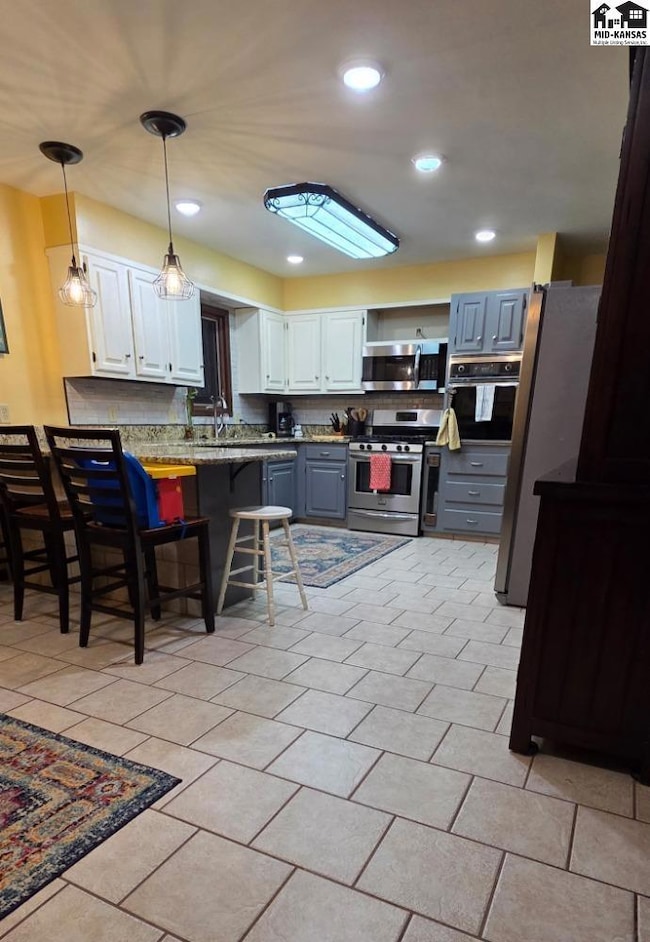Estimated payment $1,773/month
Highlights
- Popular Property
- Deck
- Porch
- 0.5 Acre Lot
- Bonus Room
- Storm Windows
About This Home
This is a wonderful opportunity to own a beautiful home in a fabulous neighborhood. Front entrance opens up to a formal living room with a large kitchen and dining area. Kitchen was remodeled in 2013 and includes dishwasher, cooktop stove, built in oven, trash compactor and updated flooring throughout. Past the kitchen and dining area you walk into a spacious family room, 18.5 x 20.5 with a half bath and laundry connected to it. Included on the main floor is two bedrooms with a full bath across the hallway and a master suite with a recently modeled full bathroom. The basement includes a L-shaped family room, bedroom, furnace storage room and half bath room. Exterior amenities included an attached one car garage, fenced in back yard with new patio and deck to enjoy an evening or weekend of relaxing. Property also has full sprinkler system to maintain a beautiful lawn, storage shed for all your lawn tools, playground and exterior light system is also included. This house is a dream and won't last long. Call today for a showing!
Home Details
Home Type
- Single Family
Est. Annual Taxes
- $4,962
Year Built
- Built in 1978
Lot Details
- 0.5 Acre Lot
- Lot Dimensions are 75 x 140
- Partially Fenced Property
- Wood Fence
- Sprinkler System
Home Design
- Frame Construction
- Built-Up Roof
Interior Spaces
- Sheet Rock Walls or Ceilings
- Ceiling Fan
- Insulated Windows
- Combination Kitchen and Dining Room
- Bonus Room
Kitchen
- Electric Oven or Range
- Range Hood
- Microwave
- Dishwasher
- Disposal
Flooring
- Carpet
- Vinyl
Bedrooms and Bathrooms
- 4 Main Level Bedrooms
Laundry
- Laundry on main level
- Electric Dryer
- Washer
Basement
- Partial Basement
- 1 Bedroom in Basement
Home Security
- Security Lights
- Storm Windows
- Storm Doors
- Fire and Smoke Detector
Parking
- 1 Car Attached Garage
- Garage Door Opener
Outdoor Features
- Deck
- Patio
- Storage Shed
- Porch
Schools
- Southwest - Pratt Elementary School
- Pratt Middle School
- Pratt High School
Utilities
- Central Heating and Cooling System
- Gas Water Heater
- Water Softener is Owned
Map
Home Values in the Area
Average Home Value in this Area
Tax History
| Year | Tax Paid | Tax Assessment Tax Assessment Total Assessment is a certain percentage of the fair market value that is determined by local assessors to be the total taxable value of land and additions on the property. | Land | Improvement |
|---|---|---|---|---|
| 2025 | $4,851 | $23,449 | $613 | $22,836 |
| 2024 | $4,222 | $22,121 | $613 | $21,508 |
| 2023 | -- | $20,110 | $613 | $19,497 |
| 2022 | -- | $19,096 | $613 | $18,483 |
| 2021 | -- | $18,015 | $613 | $17,402 |
| 2020 | -- | -- | $613 | $17,402 |
| 2019 | -- | -- | $613 | $17,402 |
| 2018 | -- | -- | $613 | $17,402 |
| 2017 | -- | -- | $613 | $17,107 |
| 2016 | -- | -- | $613 | $17,107 |
| 2015 | -- | -- | $577 | $17,143 |
| 2014 | -- | -- | $577 | $17,143 |
Property History
| Date | Event | Price | List to Sale | Price per Sq Ft | Prior Sale |
|---|---|---|---|---|---|
| 12/07/2025 12/07/25 | For Sale | $259,000 | +57.0% | $102 / Sq Ft | |
| 03/16/2012 03/16/12 | Sold | -- | -- | -- | View Prior Sale |
| 03/16/2012 03/16/12 | Pending | -- | -- | -- | |
| 08/23/2011 08/23/11 | For Sale | $165,000 | -- | $65 / Sq Ft |
Source: Mid-Kansas MLS
MLS Number: 53852
APN: 132-04-0-30-03-007.00-0
