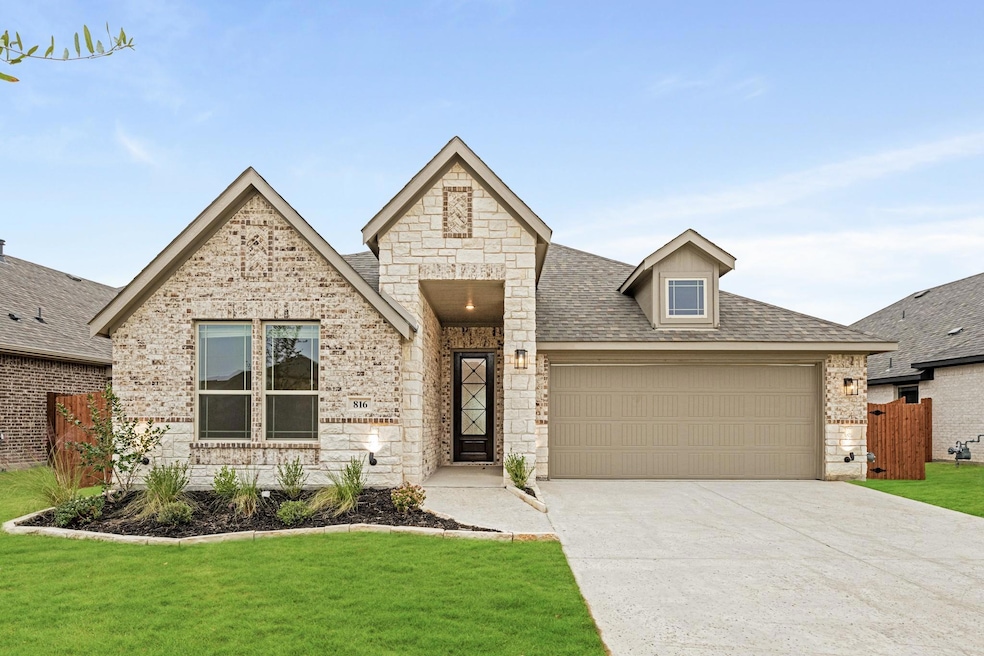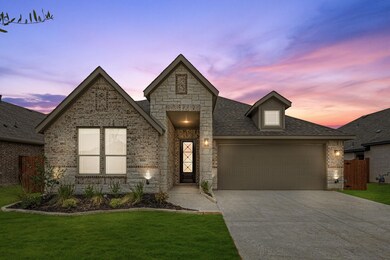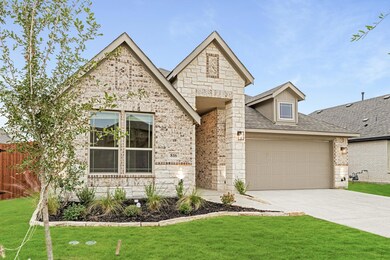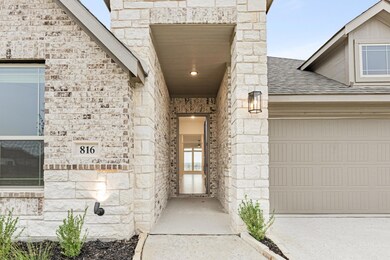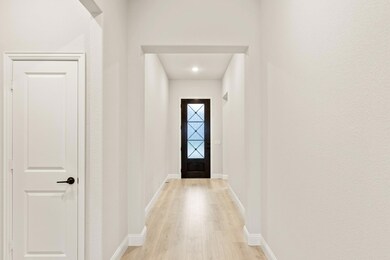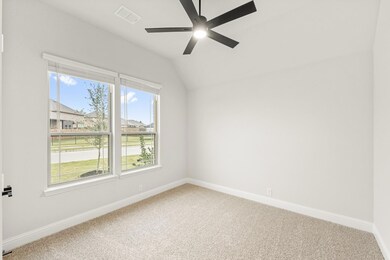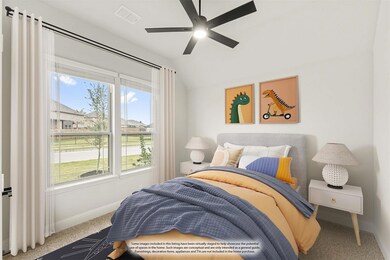
816 Jaguar Ridge Godley, TX 76044
Highlights
- New Construction
- Family Room with Fireplace
- Granite Countertops
- Open Floorplan
- Traditional Architecture
- Private Yard
About This Home
As of April 2025NEVER LIVED NEW HOME! Bloomfield's newest single-story plan, the Jasmine, was designed for all stages of life boasting 4 bedrooms and 3 baths. This open-concept plan exudes charm and functionality, featuring a welcoming covered porch, spacious family room, and combined kitchen and dining area. Interior is adorned with Tile in wet areas and Durable laminate flooring in all common areas. Eye-catching Stone-to-ceiling fireplace with raised hearth in Family with large windows make you feel right at home! The Deluxe Kitchen is equipped with custom Shaker-style cabinets, an island workspace, Granite countertops, and built-in SS appliances with gas cooking. The Primary Suite has backyard views and an ensuite retreat bathroom complete with a shower, garden tub, and great walk-in closet. Additional features include an impressive 8' Front Door, 2'' faux wood blinds, upgraded brick, and a large mud room and utility. Located on a Greenbelt lot in a community with amenities like an Open-Air Pavilion, picnic tables, playground, dog park, and trails. Contact Bloomfield at Godley Ranch!
Last Agent to Sell the Property
Visions Realty & Investments Brokerage Phone: 817-288-5510 License #0470768 Listed on: 06/26/2024
Home Details
Home Type
- Single Family
Est. Annual Taxes
- $950
Year Built
- Built in 2024 | New Construction
Lot Details
- 5,500 Sq Ft Lot
- Lot Dimensions are 50x110
- Wood Fence
- Landscaped
- Sprinkler System
- Few Trees
- Private Yard
- Back Yard
HOA Fees
- $29 Monthly HOA Fees
Parking
- 2 Car Direct Access Garage
- Enclosed Parking
- Front Facing Garage
- Garage Door Opener
- Driveway
Home Design
- Traditional Architecture
- Brick Exterior Construction
- Slab Foundation
- Composition Roof
Interior Spaces
- 2,103 Sq Ft Home
- 1-Story Property
- Open Floorplan
- Built-In Features
- Ceiling Fan
- Stone Fireplace
- Family Room with Fireplace
- Washer and Electric Dryer Hookup
Kitchen
- Eat-In Kitchen
- Gas Cooktop
- Microwave
- Dishwasher
- Kitchen Island
- Granite Countertops
- Disposal
Flooring
- Carpet
- Laminate
- Tile
Bedrooms and Bathrooms
- 4 Bedrooms
- Walk-In Closet
- 3 Full Bathrooms
- Double Vanity
Home Security
- Carbon Monoxide Detectors
- Fire and Smoke Detector
Outdoor Features
- Covered Patio or Porch
Schools
- Godley Elementary School
- Godley High School
Utilities
- Central Heating and Cooling System
- Heating System Uses Natural Gas
- Gas Water Heater
- High Speed Internet
- Cable TV Available
Listing and Financial Details
- Legal Lot and Block 53 / A
- Assessor Parcel Number 126469811053
Community Details
Overview
- Association fees include management, ground maintenance, maintenance structure
- Secure Association Management Association
- Godley Ranch Classic Subdivision
- Greenbelt
Recreation
- Community Playground
- Park
Ownership History
Purchase Details
Similar Homes in Godley, TX
Home Values in the Area
Average Home Value in this Area
Purchase History
| Date | Type | Sale Price | Title Company |
|---|---|---|---|
| Special Warranty Deed | -- | None Listed On Document |
Property History
| Date | Event | Price | Change | Sq Ft Price |
|---|---|---|---|---|
| 04/11/2025 04/11/25 | Sold | -- | -- | -- |
| 03/11/2025 03/11/25 | Pending | -- | -- | -- |
| 02/28/2025 02/28/25 | For Sale | $358,990 | 0.0% | $171 / Sq Ft |
| 01/06/2025 01/06/25 | Pending | -- | -- | -- |
| 12/30/2024 12/30/24 | Price Changed | $358,990 | -1.9% | $171 / Sq Ft |
| 10/04/2024 10/04/24 | Price Changed | $365,990 | -1.1% | $174 / Sq Ft |
| 09/30/2024 09/30/24 | Price Changed | $369,990 | -2.6% | $176 / Sq Ft |
| 09/11/2024 09/11/24 | Price Changed | $379,990 | -7.2% | $181 / Sq Ft |
| 08/06/2024 08/06/24 | Price Changed | $409,606 | +1.6% | $195 / Sq Ft |
| 06/27/2024 06/27/24 | Price Changed | $402,990 | -1.6% | $192 / Sq Ft |
| 06/26/2024 06/26/24 | For Sale | $409,606 | -- | $195 / Sq Ft |
Tax History Compared to Growth
Tax History
| Year | Tax Paid | Tax Assessment Tax Assessment Total Assessment is a certain percentage of the fair market value that is determined by local assessors to be the total taxable value of land and additions on the property. | Land | Improvement |
|---|---|---|---|---|
| 2024 | $950 | $42,000 | $42,000 | $0 |
| 2023 | $952 | $42,000 | $42,000 | $0 |
| 2022 | $1,165 | $48,000 | $48,000 | $0 |
Agents Affiliated with this Home
-
Marsha Ashlock
M
Seller's Agent in 2025
Marsha Ashlock
Visions Realty & Investments
(817) 307-5890
4,387 Total Sales
-
Amanda Jones

Buyer's Agent in 2025
Amanda Jones
Berkshire HathawayHS PenFed TX
(817) 454-7617
149 Total Sales
Map
Source: North Texas Real Estate Information Systems (NTREIS)
MLS Number: 20657651
APN: 126-4698-11053
- 8213 Catclaw Prairie
- 8200 Leopard Pass
- 8213 Leopard Pass
- 8209 Leopard Pass
- 8228 Manx Point
- 8232 Leopard Pass
- 8221 Korat Vista
- 8225 Korat Vista
- 8204 Cheetah Path
- 8208 Cheetah Path
- 724 Jaguar Ridge
- 741 Godley Ranch
- 8237 Cheetah Path
- 640 Pawprint Hollow
- 653 Godley Ranch
- 640 Godley Ranch
- 645 Godley Ranch
- 625 Pawprint Hollow
- 637 Godley Ranch
- Elderberry Plan at Godley Ranch - Sales Phase 2
