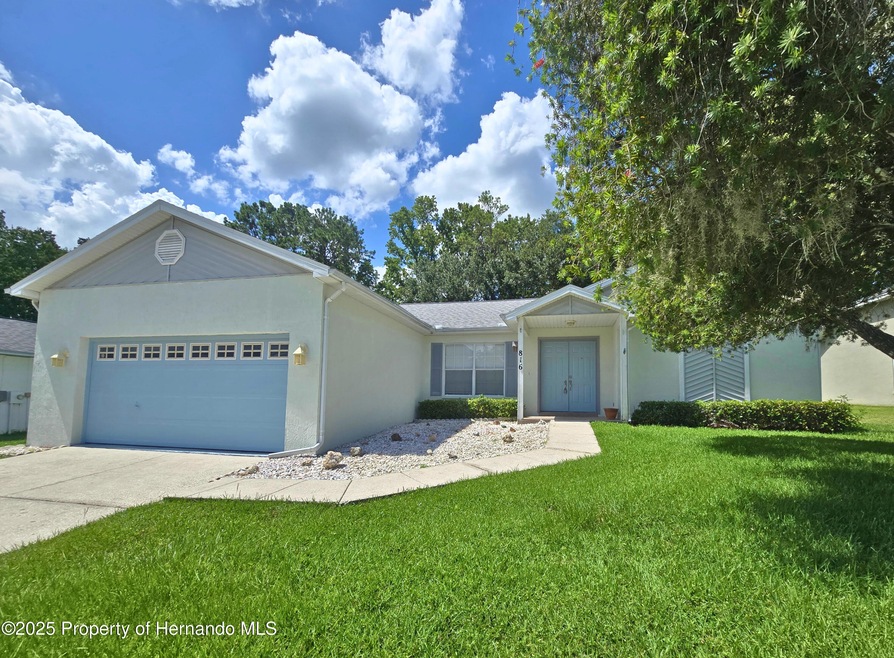
816 Laurelridge Ct Brooksville, FL 34601
Estimated payment $2,079/month
Highlights
- Open Floorplan
- No HOA
- Breakfast Area or Nook
- Vaulted Ceiling
- Screened Porch
- Cul-De-Sac
About This Home
Nestled at the end of a quiet cul-de-sac and tucked away in a serene Downtown Brooksville neighborhood, this beautifully updated 3-bedroom, 2-bath, 2-car garage home offers comfort, convenience, and style. Step inside to discover an inviting open floor plan with vaulted ceilings, fresh paint, and abundant natural light. The large kitchen features all new stainless steel appliances, plenty of counter space, an eat-in bar, pantry, breakfast nook, and a layout perfect for both daily living and entertaining. The breakfast nook overlooks the lush backyard, making it the perfect spot to enjoy your morning coffee, and it opens up to the screened lanai that is just right for enjoying Florida living overlooking a yard enhanced by mature landscaping. The split floor plan offers privacy, with the spacious primary suite boasting vaulted ceilings, double walk-in closets, double vanities with granite countertops, a private toilet closet, and a luxurious walk-in shower. Additional bedrooms are generously sized and conveniently located near the second full bath, which features a tub and shower combo. The space is also ready for a pool addition, complete with a pool door. The home also includes new laminate flooring throughout the living areas and bedrooms, ceramic tile, new blinds, ceiling fans, and an inside laundry room. The oversized garage offers ample space for vehicles and storage, and it also features a convenient side entry. The roof was replaced in 2017 and the Central A/C and Heat was replaced in 2019. The home is located in a USDA eligible area for no down payment, 100% loan. This is the perfect place to call home!
Home Details
Home Type
- Single Family
Est. Annual Taxes
- $5,157
Year Built
- Built in 1995
Lot Details
- 9,300 Sq Ft Lot
- Cul-De-Sac
- Property is zoned R3
Parking
- 2 Car Garage
- Garage Door Opener
Home Design
- Shingle Roof
- Concrete Siding
Interior Spaces
- 1,528 Sq Ft Home
- 1-Story Property
- Open Floorplan
- Vaulted Ceiling
- Ceiling Fan
- Screened Porch
- Fire and Smoke Detector
Kitchen
- Breakfast Area or Nook
- Breakfast Bar
- Electric Oven
- Microwave
- Dishwasher
Flooring
- Laminate
- Tile
Bedrooms and Bathrooms
- 3 Bedrooms
- Walk-In Closet
- 2 Full Bathrooms
- Double Vanity
- No Tub in Bathroom
Laundry
- Sink Near Laundry
- Electric Dryer Hookup
Schools
- Brooksville Elementary School
- Parrott Middle School
- Hernando High School
Utilities
- Central Heating and Cooling System
Community Details
- No Home Owners Association
- Laurel Oaks Subdivision
Listing and Financial Details
- Legal Lot and Block 0023 / 1000
- Assessor Parcel Number R15 222 19 2651 0000 0230
Map
Home Values in the Area
Average Home Value in this Area
Tax History
| Year | Tax Paid | Tax Assessment Tax Assessment Total Assessment is a certain percentage of the fair market value that is determined by local assessors to be the total taxable value of land and additions on the property. | Land | Improvement |
|---|---|---|---|---|
| 2024 | $5,066 | $235,006 | $20,274 | $214,732 |
| 2023 | $5,066 | $226,757 | $0 | $0 |
| 2022 | $4,710 | $206,143 | $16,368 | $189,775 |
| 2021 | $843 | $82,351 | $0 | $0 |
| 2020 | $759 | $81,214 | $0 | $0 |
| 2019 | $760 | $79,388 | $0 | $0 |
| 2018 | $335 | $77,908 | $0 | $0 |
| 2017 | $531 | $76,306 | $0 | $0 |
| 2016 | $391 | $74,737 | $0 | $0 |
| 2015 | $529 | $74,217 | $0 | $0 |
| 2014 | -- | $73,628 | $0 | $0 |
Property History
| Date | Event | Price | Change | Sq Ft Price |
|---|---|---|---|---|
| 07/22/2025 07/22/25 | Pending | -- | -- | -- |
| 07/19/2025 07/19/25 | For Sale | $298,000 | -- | $195 / Sq Ft |
Purchase History
| Date | Type | Sale Price | Title Company |
|---|---|---|---|
| Warranty Deed | $175,000 | Home Land Title Inc |
Mortgage History
| Date | Status | Loan Amount | Loan Type |
|---|---|---|---|
| Open | $131,250 | New Conventional |
Similar Homes in Brooksville, FL
Source: Hernando County Association of REALTORS®
MLS Number: 2254701
APN: R15-222-19-2651-0000-0230
- 521 Oakhill Ct
- 849 Laurelridge Ct
- 507 Jewel St
- 717 Whiteway Dr
- 916 Whiteway Dr
- 304 Highland St
- 420 Stafford Ave
- 473 Forest Ave
- 0 North Ave W
- 221 Highland St
- 406 Zoller St
- 233 Zoller St
- 39 Sunset Dr
- 444 N Lemon Ave
- 121 Highland St
- 20064 Manecke Rd
- 242 Zoller St
- 708 Keeling St
- 604 Kinnear Dr
- 262 Pryor St






