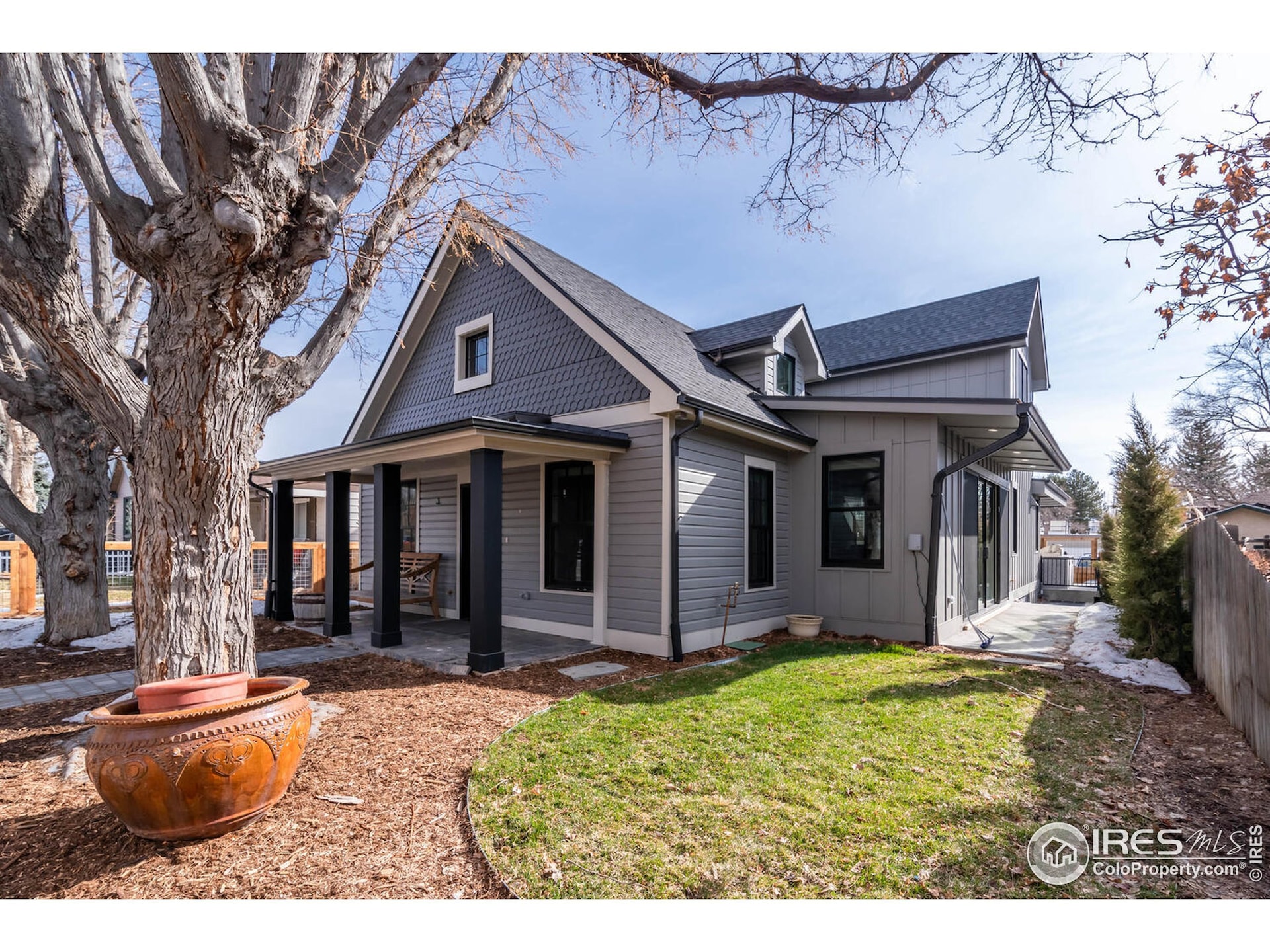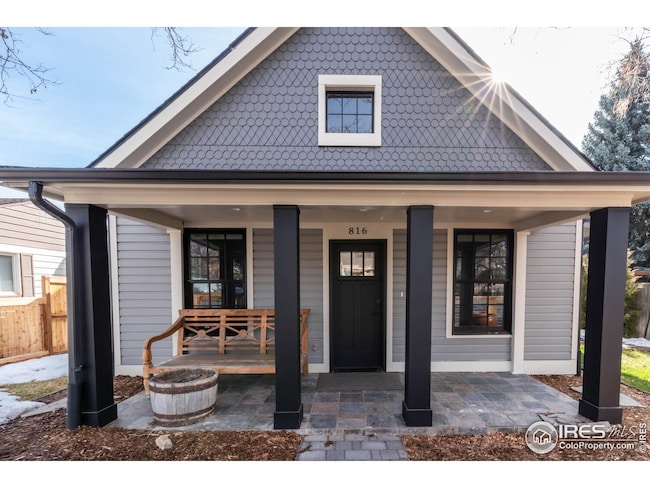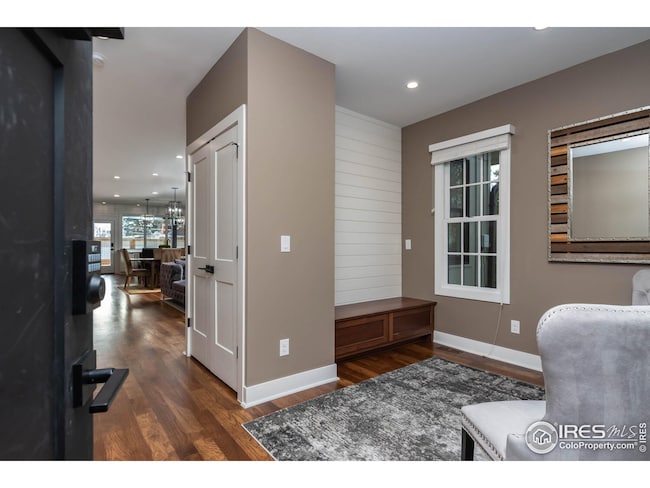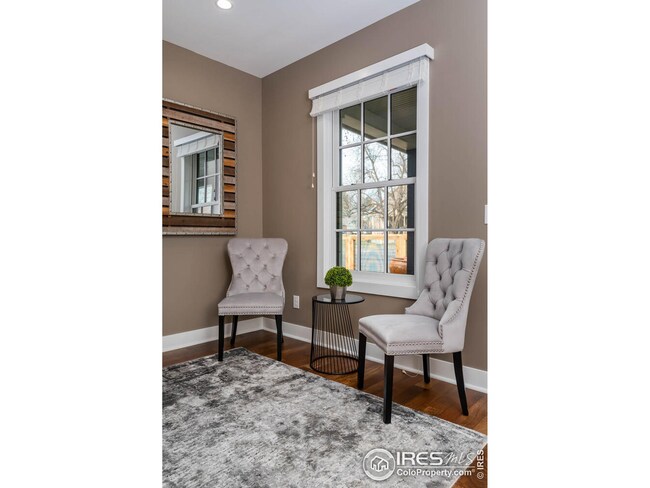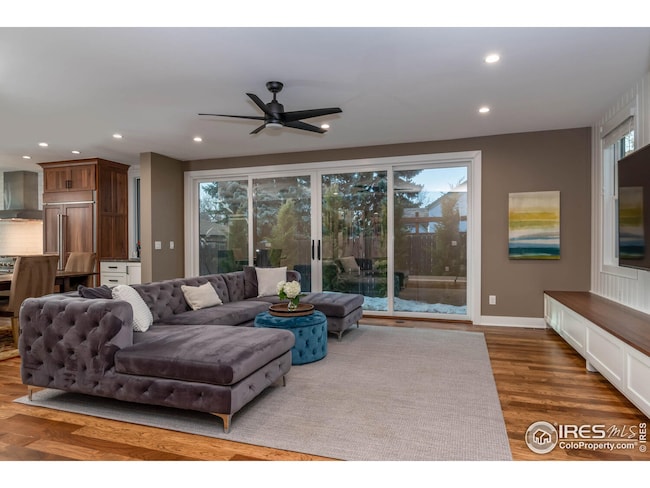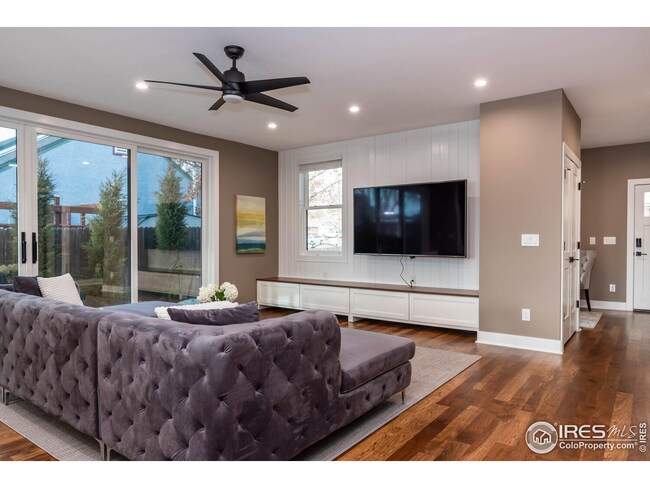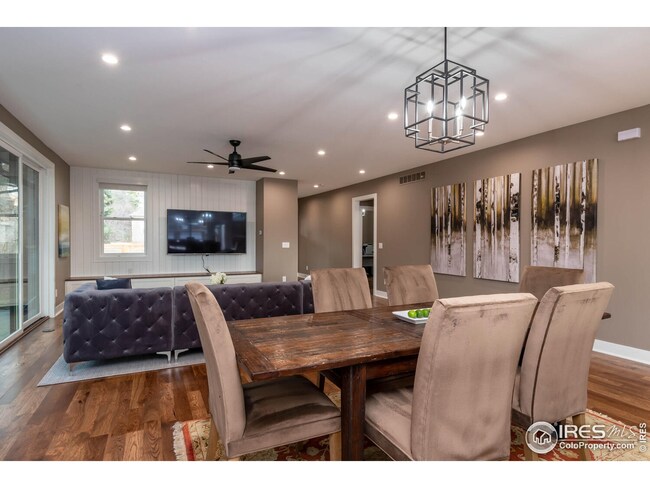
816 Lincoln Ave Louisville, CO 80027
5
Beds
4.5
Baths
3,893
Sq Ft
5,965
Sq Ft Lot
Highlights
- New Construction
- Wood Flooring
- Bar Fridge
- Louisville Elementary School Rated A
- No HOA
- 1-minute walk to Memory Square Park
About This Home
As of July 2021Entered for Comps purposes only
Home Details
Home Type
- Single Family
Est. Annual Taxes
- $2,676
Year Built
- Built in 2020 | New Construction
Parking
- 2 Car Attached Garage
Home Design
- Wood Frame Construction
- Composition Roof
Interior Spaces
- 3,893 Sq Ft Home
- 2-Story Property
- Bar Fridge
- Window Treatments
- Wood Flooring
- Finished Basement
- Basement Fills Entire Space Under The House
- Laundry on upper level
Kitchen
- Gas Oven or Range
- <<microwave>>
- Dishwasher
- Disposal
Bedrooms and Bathrooms
- 5 Bedrooms
Schools
- Louisville Elementary And Middle School
- Monarch High School
Additional Features
- Outdoor Gas Grill
- 5,965 Sq Ft Lot
- Forced Air Heating and Cooling System
Community Details
- No Home Owners Association
- Pleasant Hill Subdivision
Listing and Financial Details
- Assessor Parcel Number R0019531
Ownership History
Date
Name
Owned For
Owner Type
Purchase Details
Listed on
Jul 30, 2021
Closed on
Jul 13, 2021
Sold by
Miller Jennifer
Bought by
Persinger Sunee Elizabeth and Persinger Aaron James
Seller's Agent
Elizabeth Ryterski
RE/MAX Elevate
Buyer's Agent
Sophie Kloor
House Einstein
List Price
$1,975,000
Sold Price
$1,975,000
Current Estimated Value
Home Financials for this Owner
Home Financials are based on the most recent Mortgage that was taken out on this home.
Estimated Appreciation
$521,585
Avg. Annual Appreciation
5.87%
Original Mortgage
$1,777,500
Outstanding Balance
$1,633,944
Interest Rate
3.37%
Mortgage Type
New Conventional
Estimated Equity
$844,567
Purchase Details
Listed on
Jun 7, 2019
Closed on
Jul 18, 2019
Sold by
Wilson Patricia L
Bought by
Miller Jennifer
Seller's Agent
Marie Jacobs
LIV Sotheby's Intl Realty
Buyer's Agent
Elizabeth Ryterski
RE/MAX Elevate
List Price
$550,000
Sold Price
$540,000
Premium/Discount to List
-$10,000
-1.82%
Home Financials for this Owner
Home Financials are based on the most recent Mortgage that was taken out on this home.
Avg. Annual Appreciation
88.83%
Original Mortgage
$412,500
Interest Rate
3.82%
Mortgage Type
Closed End Mortgage
Purchase Details
Closed on
May 24, 1996
Sold by
Williams Mary Ann and Kranker Anton S
Bought by
Wilson Patricia L
Home Financials for this Owner
Home Financials are based on the most recent Mortgage that was taken out on this home.
Original Mortgage
$127,350
Interest Rate
6.75%
Purchase Details
Closed on
May 26, 1972
Bought by
Wilson Patricia L
Similar Homes in Louisville, CO
Create a Home Valuation Report for This Property
The Home Valuation Report is an in-depth analysis detailing your home's value as well as a comparison with similar homes in the area
Home Values in the Area
Average Home Value in this Area
Purchase History
| Date | Type | Sale Price | Title Company |
|---|---|---|---|
| Warranty Deed | $1,975,000 | First American | |
| Warranty Deed | $540,000 | First American | |
| Warranty Deed | $141,500 | -- | |
| Deed | -- | -- |
Source: Public Records
Mortgage History
| Date | Status | Loan Amount | Loan Type |
|---|---|---|---|
| Open | $178,219 | Credit Line Revolving | |
| Open | $1,777,500 | New Conventional | |
| Previous Owner | $998,000 | Second Mortgage Made To Cover Down Payment | |
| Previous Owner | $1,031,241 | Construction | |
| Previous Owner | $412,500 | Closed End Mortgage | |
| Previous Owner | $71,523 | Credit Line Revolving | |
| Previous Owner | $43,200 | Credit Line Revolving | |
| Previous Owner | $180,000 | Negative Amortization | |
| Previous Owner | $128,300 | Unknown | |
| Previous Owner | $131,000 | Unknown | |
| Previous Owner | $118,500 | Unknown | |
| Previous Owner | $23,700 | Credit Line Revolving | |
| Previous Owner | $25,000 | Credit Line Revolving | |
| Previous Owner | $127,350 | No Value Available |
Source: Public Records
Property History
| Date | Event | Price | Change | Sq Ft Price |
|---|---|---|---|---|
| 10/30/2021 10/30/21 | Off Market | $1,975,000 | -- | -- |
| 07/30/2021 07/30/21 | Sold | $1,975,000 | 0.0% | $507 / Sq Ft |
| 07/30/2021 07/30/21 | For Sale | $1,975,000 | +265.7% | $507 / Sq Ft |
| 10/16/2020 10/16/20 | Off Market | $540,000 | -- | -- |
| 07/18/2019 07/18/19 | Sold | $540,000 | -1.8% | $514 / Sq Ft |
| 06/07/2019 06/07/19 | For Sale | $550,000 | -- | $524 / Sq Ft |
Source: IRES MLS
Tax History Compared to Growth
Tax History
| Year | Tax Paid | Tax Assessment Tax Assessment Total Assessment is a certain percentage of the fair market value that is determined by local assessors to be the total taxable value of land and additions on the property. | Land | Improvement |
|---|---|---|---|---|
| 2025 | $12,527 | $139,819 | $38,119 | $101,700 |
| 2024 | $12,527 | $139,819 | $38,119 | $101,700 |
| 2023 | $12,314 | $139,373 | $40,542 | $102,517 |
| 2022 | $10,128 | $105,237 | $30,316 | $74,921 |
| 2021 | $6,321 | $68,254 | $31,188 | $37,066 |
| 2020 | $2,676 | $28,593 | $27,814 | $779 |
| 2019 | $3,283 | $35,586 | $27,814 | $7,772 |
| 2018 | $2,888 | $32,328 | $21,528 | $10,800 |
| 2017 | $2,831 | $35,740 | $23,800 | $11,940 |
| 2016 | $2,646 | $30,073 | $20,457 | $9,616 |
| 2015 | $2,508 | $25,321 | $13,930 | $11,391 |
| 2014 | $2,165 | $25,321 | $13,930 | $11,391 |
Source: Public Records
Agents Affiliated with this Home
-
Elizabeth Ryterski

Seller's Agent in 2021
Elizabeth Ryterski
RE/MAX
(720) 300-5680
366 Total Sales
-
Laura Shaffer

Seller Co-Listing Agent in 2021
Laura Shaffer
RE/MAX
(303) 807-3586
274 Total Sales
-
Sophie Kloor

Buyer's Agent in 2021
Sophie Kloor
House Einstein
(303) 875-3140
67 Total Sales
-
Marie Jacobs

Seller's Agent in 2019
Marie Jacobs
LIV Sotheby's Intl Realty
(303) 919-4122
70 Total Sales
Map
Source: IRES MLS
MLS Number: 947438
APN: 1575084-11-005
Nearby Homes
- 737 La Farge Ave
- 245 Spruce St
- 516 Grant Ave
- 1013 La Farge Ave
- 1108 Grant Ave
- 1121 Lincoln Ave
- 623 Mead Ct
- 1212 Grant Ave
- 722 Hutchinson St
- 529 Main St
- 207 Short Place
- 272 Lafayette St
- 474 W Spruce St
- 379 Lincoln Ct
- 549 Parbois Ln
- 1109 Spruce St
- 548 Lombardi Cir
- 572 Lombardi Cir
- 580 Lombardi Cir
- 532 Lombardi Cir
