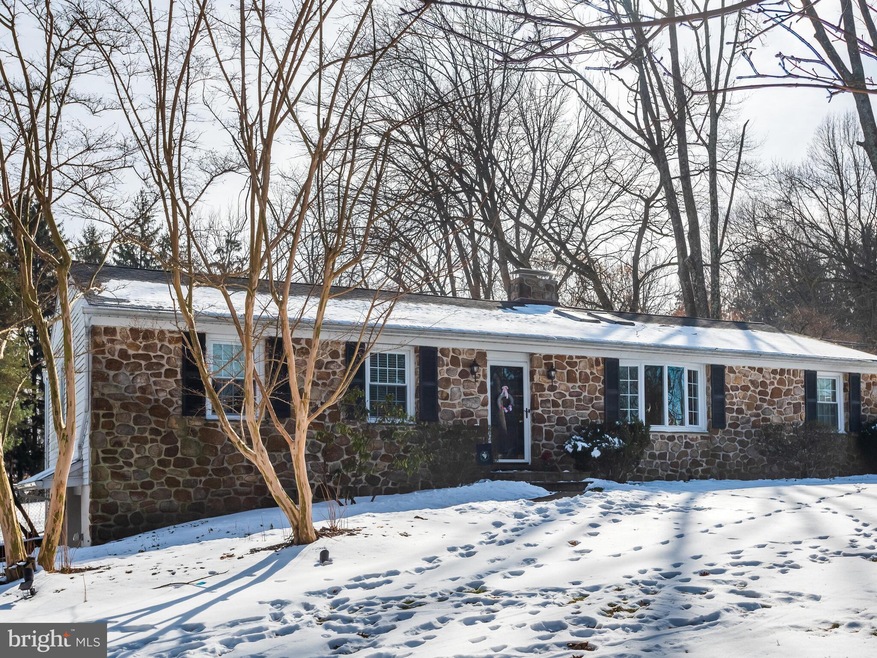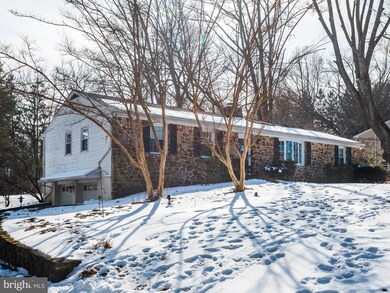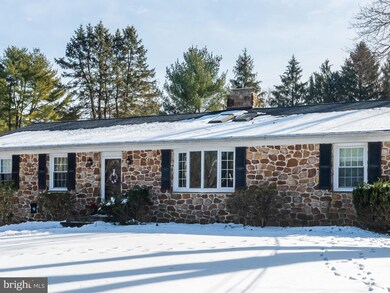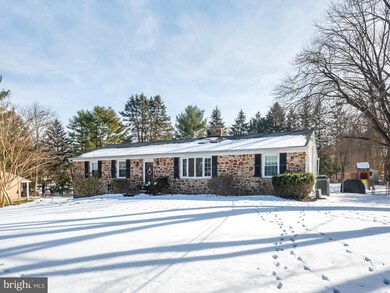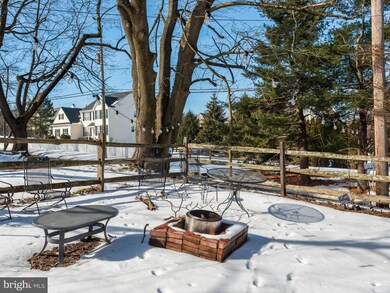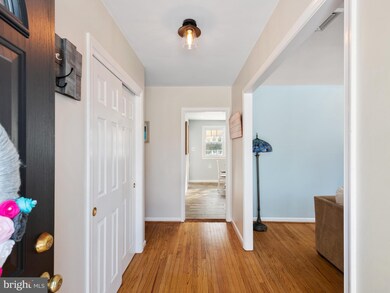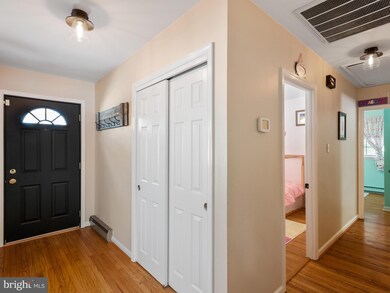
816 Little Shiloh Rd West Chester, PA 19382
Highlights
- Private Lot
- Rambler Architecture
- 2 Fireplaces
- Westtown-Thornbury Elementary School Rated A
- Wood Flooring
- No HOA
About This Home
As of March 2022Welcome to 816 Little Shiloh Rd. located in Westtown Township in the award-winning West Chester Area School District. This lovely stone-front rancher has many updates and is move-in ready. The spacious foyer has a large closet and flows into the sunlit living room with a beautiful bay window brick fireplace and skylight. The dining room is tastefully done with chair rail and has sliders that lead to the backyard. Charm and warmth exude the updated kitchen with a large skylight, ceramic tile floor, cherry cabinets, center island, and granite countertops. The bonus in this large eat-in kitchen is the additional fireplace surrounded by a beautiful brick wall. There is also a first-floor office for working from home. There are gorgeous hardwood floors throughout most of this home.
The primary bedroom has plenty of storage space and an amazing updated en suite bathroom with tiled shower. Two additional bedrooms share the updated hall bath with tub/shower.
The lower level is tastefully finished as a family room/playroom and has a bonus powder room. The laundry room and additional storage space complete this level. The two-car garage is also accessed from this floor.
This home has amazing outdoor space with a private drive and a large, partially fenced flat backyard.
This home is a must see! Schedule your appointment today!
Last Agent to Sell the Property
RE/MAX Main Line-West Chester License #RS345208 Listed on: 02/17/2022

Home Details
Home Type
- Single Family
Est. Annual Taxes
- $4,856
Year Built
- Built in 1969
Lot Details
- 0.94 Acre Lot
- Partially Fenced Property
- Chain Link Fence
- Private Lot
- Level Lot
- Back Yard
- Property is in excellent condition
Parking
- 2 Car Attached Garage
- Basement Garage
- Driveway
Home Design
- Rambler Architecture
- Block Foundation
- Vinyl Siding
- Brick Front
Interior Spaces
- Property has 1 Level
- Chair Railings
- Ceiling Fan
- 2 Fireplaces
- Wood Burning Fireplace
- Living Room
- Dining Room
- Den
- Laundry Room
Kitchen
- Eat-In Kitchen
- Electric Oven or Range
- Built-In Microwave
- Kitchen Island
Flooring
- Wood
- Carpet
- Ceramic Tile
Bedrooms and Bathrooms
- 3 Main Level Bedrooms
- En-Suite Primary Bedroom
Partially Finished Basement
- Heated Basement
- Basement Fills Entire Space Under The House
- Garage Access
- Laundry in Basement
- Basement Windows
Outdoor Features
- Play Equipment
Utilities
- Central Air
- Ductless Heating Or Cooling System
- Back Up Electric Heat Pump System
- 200+ Amp Service
- Electric Water Heater
- Cesspool
- Septic Equal To The Number Of Bedrooms
- Sewer Holding Tank
Community Details
- No Home Owners Association
Listing and Financial Details
- Tax Lot 0049.0100
- Assessor Parcel Number 67-02N-0049.0100
Ownership History
Purchase Details
Home Financials for this Owner
Home Financials are based on the most recent Mortgage that was taken out on this home.Purchase Details
Home Financials for this Owner
Home Financials are based on the most recent Mortgage that was taken out on this home.Similar Homes in West Chester, PA
Home Values in the Area
Average Home Value in this Area
Purchase History
| Date | Type | Sale Price | Title Company |
|---|---|---|---|
| Deed | $559,000 | None Listed On Document | |
| Deed | $347,500 | Flt |
Mortgage History
| Date | Status | Loan Amount | Loan Type |
|---|---|---|---|
| Open | $531,050 | New Conventional | |
| Previous Owner | $318,410 | New Conventional | |
| Previous Owner | $25,000 | Credit Line Revolving | |
| Previous Owner | $250,000 | Fannie Mae Freddie Mac | |
| Previous Owner | $10,000 | Credit Line Revolving | |
| Previous Owner | $184,500 | No Value Available |
Property History
| Date | Event | Price | Change | Sq Ft Price |
|---|---|---|---|---|
| 03/30/2022 03/30/22 | Sold | $559,000 | 0.0% | $250 / Sq Ft |
| 02/20/2022 02/20/22 | Pending | -- | -- | -- |
| 02/17/2022 02/17/22 | For Sale | $559,000 | +60.9% | $250 / Sq Ft |
| 10/30/2013 10/30/13 | Sold | $347,500 | 0.0% | $213 / Sq Ft |
| 10/01/2013 10/01/13 | Pending | -- | -- | -- |
| 09/05/2013 09/05/13 | For Sale | $347,500 | -- | $213 / Sq Ft |
Tax History Compared to Growth
Tax History
| Year | Tax Paid | Tax Assessment Tax Assessment Total Assessment is a certain percentage of the fair market value that is determined by local assessors to be the total taxable value of land and additions on the property. | Land | Improvement |
|---|---|---|---|---|
| 2024 | $4,985 | $161,280 | $42,740 | $118,540 |
| 2023 | $4,951 | $161,280 | $42,740 | $118,540 |
| 2022 | $4,856 | $161,280 | $42,740 | $118,540 |
| 2021 | $4,792 | $161,280 | $42,740 | $118,540 |
| 2020 | $4,763 | $161,280 | $42,740 | $118,540 |
| 2019 | $4,700 | $161,280 | $42,740 | $118,540 |
| 2018 | $4,605 | $161,280 | $42,740 | $118,540 |
| 2017 | $4,511 | $161,280 | $42,740 | $118,540 |
| 2016 | $3,601 | $161,280 | $42,740 | $118,540 |
| 2015 | $3,601 | $161,280 | $42,740 | $118,540 |
| 2014 | $3,601 | $161,280 | $42,740 | $118,540 |
Agents Affiliated with this Home
-

Seller's Agent in 2022
Lisa Mulqueen
RE/MAX
(484) 614-5836
43 Total Sales
-

Seller Co-Listing Agent in 2022
Karen Galese
RE/MAX
(610) 283-2248
71 Total Sales
-

Buyer's Agent in 2022
Mike Mulholland
Long & Foster
(610) 996-7222
929 Total Sales
-

Seller's Agent in 2013
Karen Shaver
Keller Williams Real Estate -Exton
(610) 742-3452
25 Total Sales
-

Buyer's Agent in 2013
Cheryl Jacobs
Keller Williams Real Estate -Exton
(610) 212-4755
55 Total Sales
Map
Source: Bright MLS
MLS Number: PACT2018398
APN: 67-02N-0049.0100
- 47 Sawmill Ct
- 859 Empress Rd
- 10 Hyllwynd Ct
- 162 Applegate Dr
- 920 Shippen Ln
- 249 Weatherhill Dr
- 1030 Carolyn Dr
- 1019 Ashley Rd
- 1640 S Coventry Ln
- 1001 Plumly Rd
- 404 Warren Rd
- 1145 School House Ln
- 204 Everest Cir Unit 204
- 3022 Valley Dr Unit 3022
- 1012 Valley Dr Unit 1012
- 1316 Valley Dr Unit 1316
- 2420 Pond View Dr
- 301 Westtown Way
- 34 New Countryside Dr
- 1324 W Chester Pike Unit 105
