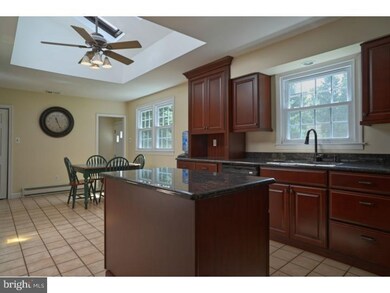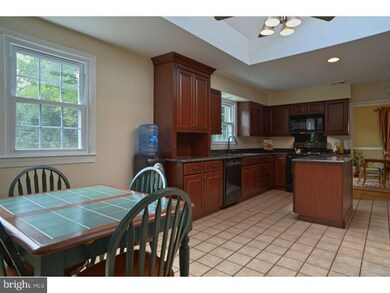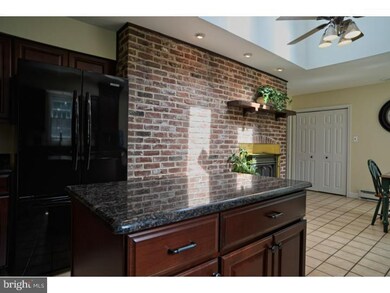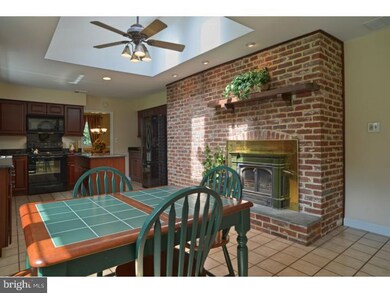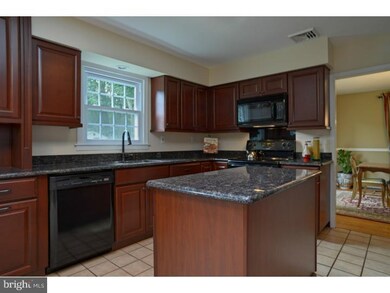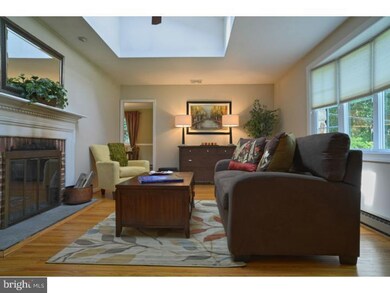
816 Little Shiloh Rd West Chester, PA 19382
Highlights
- Rambler Architecture
- Wood Flooring
- 2 Fireplaces
- Westtown-Thornbury Elementary School Rated A
- Attic
- No HOA
About This Home
As of March 2022Stone Front Ranch Home has been updated in all of the right places! Brand New Kitchen! Features Cherry Cabinets & Granite Counters, Island, Stainless Double Sink, New Appliances, Ceramic Floor, Skylights & the focal point is the floor to ceiling brick fireplace. Hardwood floors have been refinished, updated double insulated windows & doors, brand new interior doors throughout! New energy efficient central air system installed 2011 and attic space reinsulated 2013! Bathrooms completely redone with all new ceramic flooring, cabinets, & fixtures. Office/den or possible 4th bedroom. Large Living Room with skylight & fireplace & bay window. Brand new hot water heater. Level Premium Lot w/southern exposure. 2 car garage. West Chester Schools. convenient to Routes 3,202 & 1. Close to schools & shopping. All the work has been done, just move right in!
Last Agent to Sell the Property
Keller Williams Real Estate -Exton Listed on: 09/05/2013

Home Details
Home Type
- Single Family
Est. Annual Taxes
- $4,247
Year Built
- Built in 1969
Lot Details
- 0.94 Acre Lot
- Level Lot
- Back and Front Yard
- Property is in good condition
- Property is zoned R2
Parking
- 2 Car Attached Garage
- 2 Open Parking Spaces
Home Design
- Rambler Architecture
- Brick Foundation
- Pitched Roof
- Shingle Roof
- Aluminum Siding
- Vinyl Siding
Interior Spaces
- 1,632 Sq Ft Home
- Property has 1 Level
- Ceiling Fan
- Skylights
- 2 Fireplaces
- Brick Fireplace
- Replacement Windows
- Living Room
- Dining Room
- Attic
Kitchen
- Eat-In Kitchen
- Self-Cleaning Oven
- Dishwasher
- Kitchen Island
Flooring
- Wood
- Tile or Brick
Bedrooms and Bathrooms
- 3 Bedrooms
- En-Suite Primary Bedroom
- En-Suite Bathroom
- 2 Full Bathrooms
Unfinished Basement
- Basement Fills Entire Space Under The House
- Laundry in Basement
Outdoor Features
- Patio
Schools
- Westtown-Thornbury Elementary School
- Stetson Middle School
- West Chester Bayard Rustin High School
Utilities
- Central Air
- Back Up Electric Heat Pump System
- Hot Water Heating System
- 200+ Amp Service
- Oil Water Heater
- On Site Septic
- Cable TV Available
Community Details
- No Home Owners Association
Listing and Financial Details
- Tax Lot 0049.0100
- Assessor Parcel Number 67-02N-0049.0100
Ownership History
Purchase Details
Home Financials for this Owner
Home Financials are based on the most recent Mortgage that was taken out on this home.Purchase Details
Home Financials for this Owner
Home Financials are based on the most recent Mortgage that was taken out on this home.Similar Homes in West Chester, PA
Home Values in the Area
Average Home Value in this Area
Purchase History
| Date | Type | Sale Price | Title Company |
|---|---|---|---|
| Deed | $559,000 | None Listed On Document | |
| Deed | $347,500 | Flt |
Mortgage History
| Date | Status | Loan Amount | Loan Type |
|---|---|---|---|
| Open | $531,050 | New Conventional | |
| Previous Owner | $318,410 | New Conventional | |
| Previous Owner | $25,000 | Credit Line Revolving | |
| Previous Owner | $250,000 | Fannie Mae Freddie Mac | |
| Previous Owner | $10,000 | Credit Line Revolving | |
| Previous Owner | $184,500 | No Value Available |
Property History
| Date | Event | Price | Change | Sq Ft Price |
|---|---|---|---|---|
| 03/30/2022 03/30/22 | Sold | $559,000 | 0.0% | $250 / Sq Ft |
| 02/20/2022 02/20/22 | Pending | -- | -- | -- |
| 02/17/2022 02/17/22 | For Sale | $559,000 | +60.9% | $250 / Sq Ft |
| 10/30/2013 10/30/13 | Sold | $347,500 | 0.0% | $213 / Sq Ft |
| 10/01/2013 10/01/13 | Pending | -- | -- | -- |
| 09/05/2013 09/05/13 | For Sale | $347,500 | -- | $213 / Sq Ft |
Tax History Compared to Growth
Tax History
| Year | Tax Paid | Tax Assessment Tax Assessment Total Assessment is a certain percentage of the fair market value that is determined by local assessors to be the total taxable value of land and additions on the property. | Land | Improvement |
|---|---|---|---|---|
| 2024 | $4,985 | $161,280 | $42,740 | $118,540 |
| 2023 | $4,951 | $161,280 | $42,740 | $118,540 |
| 2022 | $4,856 | $161,280 | $42,740 | $118,540 |
| 2021 | $4,792 | $161,280 | $42,740 | $118,540 |
| 2020 | $4,763 | $161,280 | $42,740 | $118,540 |
| 2019 | $4,700 | $161,280 | $42,740 | $118,540 |
| 2018 | $4,605 | $161,280 | $42,740 | $118,540 |
| 2017 | $4,511 | $161,280 | $42,740 | $118,540 |
| 2016 | $3,601 | $161,280 | $42,740 | $118,540 |
| 2015 | $3,601 | $161,280 | $42,740 | $118,540 |
| 2014 | $3,601 | $161,280 | $42,740 | $118,540 |
Agents Affiliated with this Home
-

Seller's Agent in 2022
Lisa Mulqueen
RE/MAX
(484) 614-5836
43 Total Sales
-

Seller Co-Listing Agent in 2022
Karen Galese
RE/MAX
(610) 283-2248
71 Total Sales
-

Buyer's Agent in 2022
Mike Mulholland
Long & Foster
(610) 996-7222
930 Total Sales
-

Seller's Agent in 2013
Karen Shaver
Keller Williams Real Estate -Exton
(610) 742-3452
25 Total Sales
-

Buyer's Agent in 2013
Cheryl Jacobs
Keller Williams Real Estate -Exton
(610) 212-4755
56 Total Sales
Map
Source: Bright MLS
MLS Number: 1003575564
APN: 67-02N-0049.0100
- 47 Sawmill Ct
- 859 Empress Rd
- 10 Hyllwynd Ct
- 162 Applegate Dr
- 920 Shippen Ln
- 249 Weatherhill Dr
- 1030 Carolyn Dr
- 1019 Ashley Rd
- 1640 S Coventry Ln
- 1001 Plumly Rd
- 404 Warren Rd
- 1145 School House Ln
- 204 Everest Cir Unit 204
- 3022 Valley Dr Unit 3022
- 1012 Valley Dr Unit 1012
- 1316 Valley Dr Unit 1316
- 2420 Pond View Dr
- 301 Westtown Way
- 34 New Countryside Dr
- 1324 W Chester Pike Unit 105

