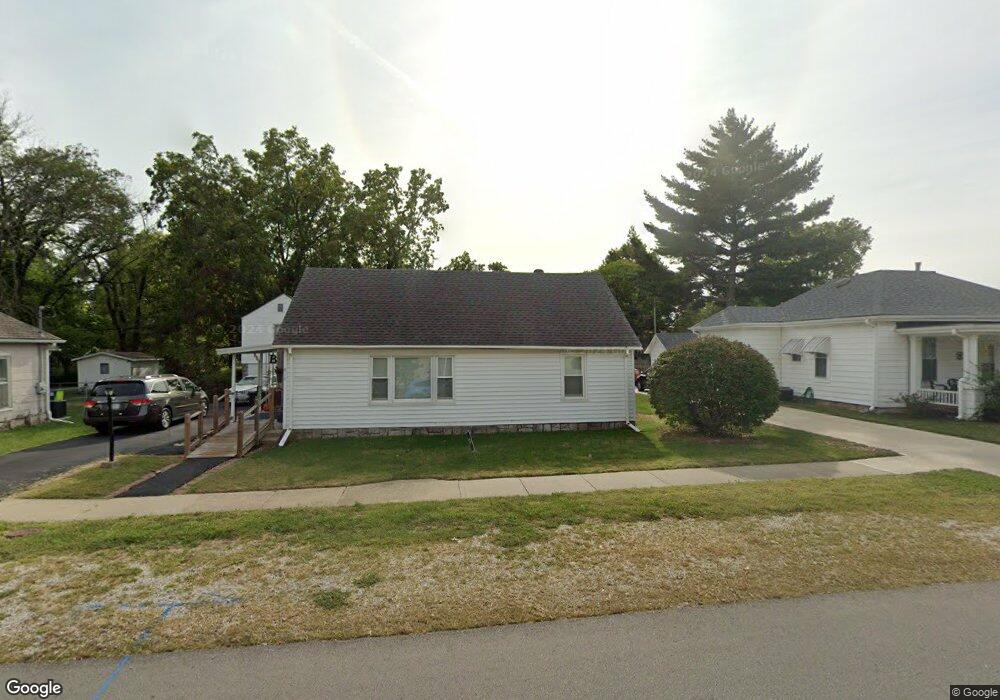816 Main St Belton, MO 64012
Estimated Value: $176,191 - $187,000
2
Beds
1
Bath
1,032
Sq Ft
$177/Sq Ft
Est. Value
About This Home
This home is located at 816 Main St, Belton, MO 64012 and is currently estimated at $182,548, approximately $176 per square foot. 816 Main St is a home located in Cass County with nearby schools including Scott Elementary School, Belton Middle School, and Mill Creek Upper Elementary School.
Ownership History
Date
Name
Owned For
Owner Type
Purchase Details
Closed on
Feb 8, 2021
Sold by
Mosby Martha Frances
Bought by
Blankenship Daniel J and Blankenship Kelly J
Current Estimated Value
Home Financials for this Owner
Home Financials are based on the most recent Mortgage that was taken out on this home.
Original Mortgage
$85,600
Outstanding Balance
$62,884
Interest Rate
2.6%
Mortgage Type
New Conventional
Estimated Equity
$119,664
Purchase Details
Closed on
Mar 15, 2012
Sold by
Mosby Martha Frances and Graham Helen Irene
Bought by
Mosby Martha Frances and Graham Helen Irene
Create a Home Valuation Report for This Property
The Home Valuation Report is an in-depth analysis detailing your home's value as well as a comparison with similar homes in the area
Home Values in the Area
Average Home Value in this Area
Purchase History
| Date | Buyer | Sale Price | Title Company |
|---|---|---|---|
| Blankenship Daniel J | -- | Coffelt Land Title Inc | |
| Mosby Martha Frances | -- | None Available |
Source: Public Records
Mortgage History
| Date | Status | Borrower | Loan Amount |
|---|---|---|---|
| Open | Blankenship Daniel J | $85,600 |
Source: Public Records
Tax History Compared to Growth
Tax History
| Year | Tax Paid | Tax Assessment Tax Assessment Total Assessment is a certain percentage of the fair market value that is determined by local assessors to be the total taxable value of land and additions on the property. | Land | Improvement |
|---|---|---|---|---|
| 2024 | $1,168 | $14,160 | $1,990 | $12,170 |
| 2023 | $1,165 | $14,160 | $1,990 | $12,170 |
| 2022 | $1,036 | $12,480 | $1,990 | $10,490 |
| 2021 | $1,036 | $12,480 | $1,990 | $10,490 |
| 2020 | $970 | $11,620 | $1,990 | $9,630 |
| 2019 | $950 | $11,620 | $1,990 | $9,630 |
| 2018 | $836 | $10,310 | $1,590 | $8,720 |
| 2017 | $803 | $10,310 | $1,590 | $8,720 |
| 2016 | $803 | $9,850 | $1,590 | $8,260 |
| 2015 | $803 | $9,850 | $1,590 | $8,260 |
| 2014 | $805 | $9,850 | $1,590 | $8,260 |
| 2013 | -- | $9,850 | $1,590 | $8,260 |
Source: Public Records
Map
Nearby Homes
- 1004 Main St
- 515 2nd St
- 507 3 St
- 406 Catron Ave
- 508 3rd St
- 811 E Walnut St
- 705 Poplar Cir
- 605 Poplar Ct
- 621 Fall Meadow Ln
- 700 Emerson Dr
- 104 E Sunrise Dr
- The Westridge Plan at Autumn Ridge
- Newcastle Plan at Autumn Ridge
- Holcombe Plan at Autumn Ridge
- Harmony Plan at Autumn Ridge
- Bellamy Plan at Autumn Ridge
- Aldridge Plan at Autumn Ridge
- 812 Applewood Ln
- 117 Melody Ln
- 617 Fallen Leaf Dr
