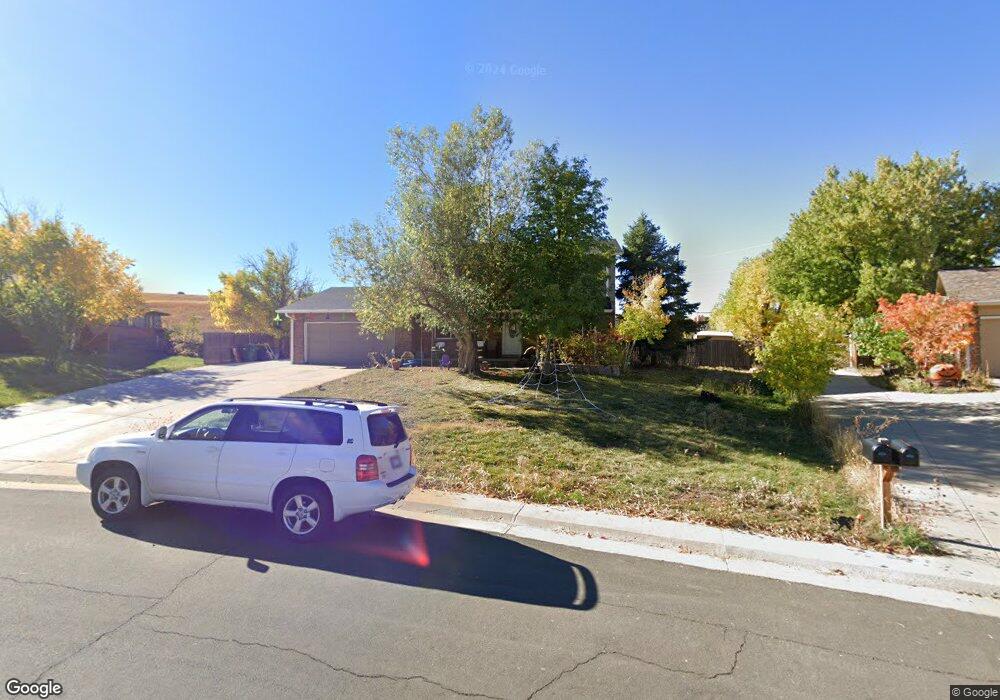816 Mercury Cir Lone Tree, CO 80124
Estimated Value: $693,000 - $829,651
4
Beds
4
Baths
2,500
Sq Ft
$305/Sq Ft
Est. Value
About This Home
This home is located at 816 Mercury Cir, Lone Tree, CO 80124 and is currently estimated at $761,326, approximately $304 per square foot. 816 Mercury Cir is a home located in Douglas County with nearby schools including Acres Green Elementary School, Cresthill Middle School, and Highlands Ranch High School.
Ownership History
Date
Name
Owned For
Owner Type
Purchase Details
Closed on
Jul 12, 2020
Sold by
Ny Llc
Bought by
Soldwisch Mary E and Soldwisch Michael R
Current Estimated Value
Home Financials for this Owner
Home Financials are based on the most recent Mortgage that was taken out on this home.
Original Mortgage
$341,200
Outstanding Balance
$303,115
Interest Rate
3.2%
Mortgage Type
New Conventional
Estimated Equity
$458,211
Purchase Details
Closed on
Jul 23, 2019
Sold by
Walter Marilyn C
Bought by
Ek Real Estate Services Of Ny Llc
Home Financials for this Owner
Home Financials are based on the most recent Mortgage that was taken out on this home.
Original Mortgage
$281,000
Interest Rate
3.5%
Mortgage Type
Construction
Purchase Details
Closed on
Jul 17, 2019
Sold by
Walter Larry J
Bought by
Walter Marilyn C
Home Financials for this Owner
Home Financials are based on the most recent Mortgage that was taken out on this home.
Original Mortgage
$281,000
Interest Rate
3.5%
Mortgage Type
Construction
Purchase Details
Closed on
May 31, 1988
Sold by
Mcelhoe Ted D and Mcelhoe Patricia L
Bought by
Walter Larry J and Walter Marilyn C
Purchase Details
Closed on
May 14, 1982
Sold by
G J Corp
Bought by
Mcelhoe Ted D and Mcelhoe Patricia L
Create a Home Valuation Report for This Property
The Home Valuation Report is an in-depth analysis detailing your home's value as well as a comparison with similar homes in the area
Home Values in the Area
Average Home Value in this Area
Purchase History
| Date | Buyer | Sale Price | Title Company |
|---|---|---|---|
| Soldwisch Mary E | $426,500 | First American | |
| Ek Real Estate Services Of Ny Llc | $478,000 | Meridian National Title Inc | |
| Walter Marilyn C | -- | Vantage Point Title | |
| Walter Larry J | $107,500 | -- | |
| Mcelhoe Ted D | $86,000 | -- |
Source: Public Records
Mortgage History
| Date | Status | Borrower | Loan Amount |
|---|---|---|---|
| Open | Soldwisch Mary E | $341,200 | |
| Previous Owner | Ek Real Estate Services Of Ny Llc | $281,000 |
Source: Public Records
Tax History Compared to Growth
Tax History
| Year | Tax Paid | Tax Assessment Tax Assessment Total Assessment is a certain percentage of the fair market value that is determined by local assessors to be the total taxable value of land and additions on the property. | Land | Improvement |
|---|---|---|---|---|
| 2024 | $3,658 | $43,550 | $12,260 | $31,290 |
| 2023 | $3,696 | $43,550 | $12,260 | $31,290 |
| 2022 | $2,630 | $29,540 | $10,420 | $19,120 |
| 2021 | $2,736 | $29,540 | $10,420 | $19,120 |
| 2020 | $2,947 | $32,600 | $9,540 | $23,060 |
| 2019 | $3,109 | $32,600 | $9,540 | $23,060 |
| 2018 | $2,765 | $28,620 | $10,030 | $18,590 |
| 2017 | $2,772 | $28,620 | $10,030 | $18,590 |
| 2016 | $2,164 | $24,620 | $9,470 | $15,150 |
| 2015 | $2,820 | $24,620 | $9,470 | $15,150 |
| 2014 | $2,196 | $20,960 | $5,570 | $15,390 |
Source: Public Records
Map
Nearby Homes
- 789 Hamal Dr
- 9275 Erminedale Dr
- 7057 Chestnut Hill St
- 802 Altair Dr
- 6887 Chestnut Hill St
- 13117 Deneb Dr
- 9412 La Quinta Way
- 13134 Deneb Dr
- 7041 Chestnut Hill Trail
- 8159 Lodgepole Trail
- 9390 Yale Ln
- 9368 Harvard Dr
- 6426 Nassau Ct
- 7469 La Quinta Place
- 9308 Miles Dr Unit 5
- 6723 Amherst Ct
- 6482 Silver Mesa Dr Unit B
- 6266 Nassau Ct
- 6239 Trailhead Rd
- 6444 Silver Mesa Dr Unit A
- 820 Mercury Cir
- 814 Mercury Cir
- 815 Mercury Cir
- 822 Mercury Cir
- 808 Mercury Cir
- 809 Mercury Cir
- 956 Hamal Dr
- 805 Mercury Cir
- 804 Mercury Cir
- 936 Hamal Dr
- 824 Mercury Cir
- 926 Hamal Dr
- 799 Mercury Cir
- 798 Mercury Cir
- 826 Mercury Cir
- 898 Hamal Dr
- 827 Mercury Cir
- 13133 Hadar Dr
- 795 Mercury Cir
- 828 Mercury Cir
