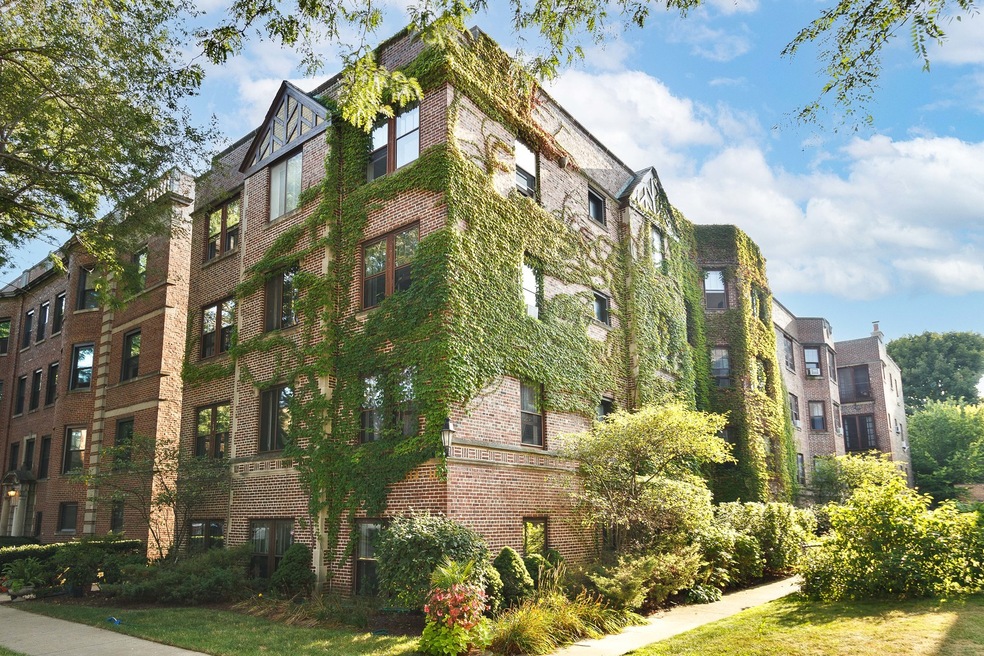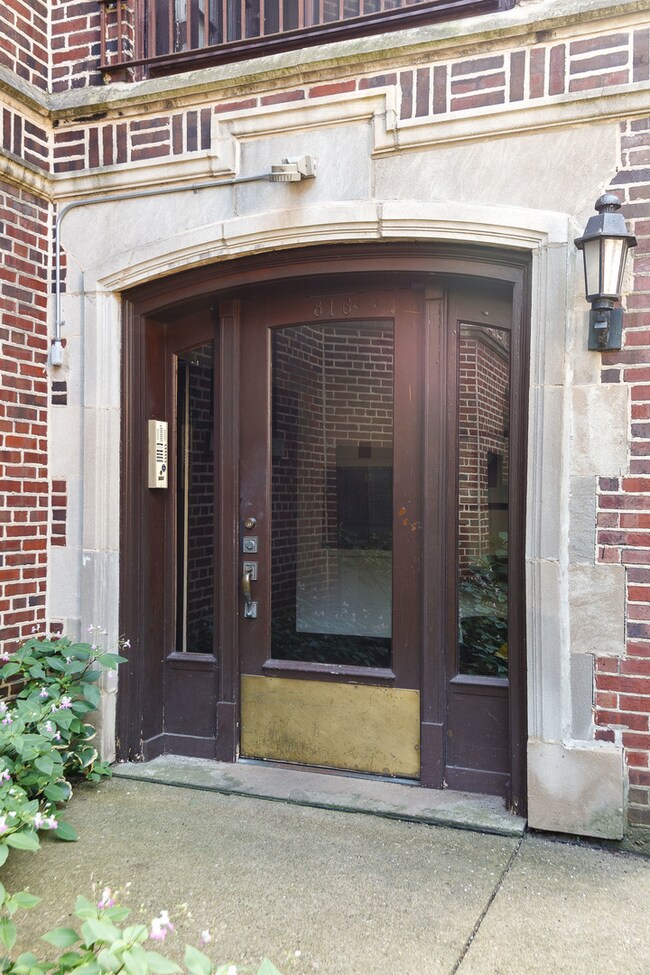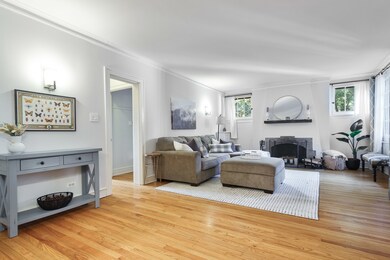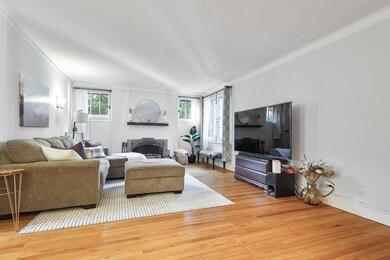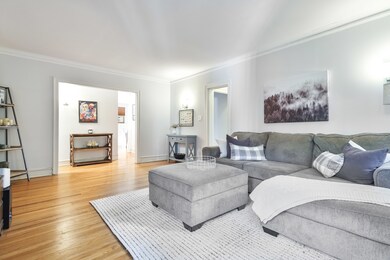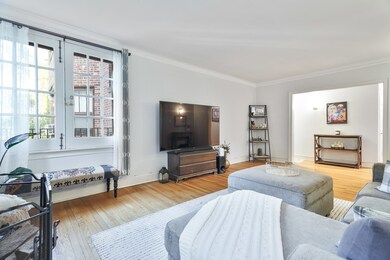
816 Michigan Ave Unit 8161W Evanston, IL 60202
Southeast Evanston NeighborhoodHighlights
- Lock-and-Leave Community
- Wood Flooring
- Intercom
- Lincoln Elementary School Rated A
- Formal Dining Room
- 2-minute walk to Thomas E. Snyder Park & Tot Lot
About This Home
As of October 2024Nestled on a charming, tree-lined street, this vintage two-bedroom condo offers a blend of classic charm and modern updates, only 2 blocks to Lake Michigan! The spacious living room is anchored by a cozy wood-burning fireplace, perfect for relaxing evenings. The newly remodeled kitchen, complete with a pantry, and the freshly updated bathroom ensure a move-in-ready experience. Large separate dining room with big windows. The condo features hardwood floors throughout and has been freshly painted. While the building offers convenient basement laundry, there's the potential to add an in-unit washer/dryer with board approval. Additional perks include basement storage, a bike room, and a pet- and investor-friendly environment. Enjoy easy street parking and an unbeatable walk-to-everything location, just steps from the lake, Lincoln School, Main Street shops, public transportation, and more. Move right in and start enjoying your new home! *This is not a ground level condo despite the unit number.
Last Agent to Sell the Property
Jameson Sotheby's International Realty License #471018551

Last Buyer's Agent
Berkshire Hathaway HomeServices Starck Real Estate License #475202924

Property Details
Home Type
- Condominium
Est. Annual Taxes
- $4,546
Year Built
- Built in 1925 | Remodeled in 2023
HOA Fees
- $450 Monthly HOA Fees
Home Design
- Brick Exterior Construction
- Brick Foundation
- Asphalt Roof
Interior Spaces
- 4-Story Property
- Wood Burning Fireplace
- Family Room
- Living Room with Fireplace
- Formal Dining Room
- Laundry Room
Kitchen
- Range
- Dishwasher
Flooring
- Wood
- Ceramic Tile
Bedrooms and Bathrooms
- 2 Bedrooms
- 2 Potential Bedrooms
- 1 Full Bathroom
Home Security
- Home Security System
- Intercom
Schools
- Lincoln Elementary School
- Nichols Middle School
- Evanston Twp High School
Utilities
- 3+ Cooling Systems Mounted To A Wall/Window
- Radiator
- Heating System Uses Natural Gas
- 100 Amp Service
- Lake Michigan Water
- Cable TV Available
Listing and Financial Details
- Homeowner Tax Exemptions
Community Details
Overview
- Association fees include heat, water, gas, insurance, exterior maintenance, lawn care, scavenger, snow removal
- 12 Units
- Elizabeth, Team Tango Association, Phone Number (773) 913-2569
- Property managed by Connected
- Lock-and-Leave Community
Amenities
- Coin Laundry
- Community Storage Space
Recreation
- Bike Trail
Pet Policy
- Dogs and Cats Allowed
Security
- Resident Manager or Management On Site
Ownership History
Purchase Details
Home Financials for this Owner
Home Financials are based on the most recent Mortgage that was taken out on this home.Purchase Details
Home Financials for this Owner
Home Financials are based on the most recent Mortgage that was taken out on this home.Purchase Details
Purchase Details
Home Financials for this Owner
Home Financials are based on the most recent Mortgage that was taken out on this home.Purchase Details
Home Financials for this Owner
Home Financials are based on the most recent Mortgage that was taken out on this home.Purchase Details
Home Financials for this Owner
Home Financials are based on the most recent Mortgage that was taken out on this home.Map
Similar Homes in Evanston, IL
Home Values in the Area
Average Home Value in this Area
Purchase History
| Date | Type | Sale Price | Title Company |
|---|---|---|---|
| Warranty Deed | $270,000 | None Listed On Document | |
| Warranty Deed | $245,000 | Burnet Title | |
| Quit Claim Deed | -- | None Listed On Document | |
| Warranty Deed | $172,000 | Cti | |
| Warranty Deed | $185,000 | Success Title Services Inc | |
| Deed | $215,000 | Ticor Title Insurance Compan |
Mortgage History
| Date | Status | Loan Amount | Loan Type |
|---|---|---|---|
| Open | $181,000 | New Conventional | |
| Previous Owner | $240,562 | FHA | |
| Previous Owner | $154,800 | New Conventional | |
| Previous Owner | $126,400 | New Conventional | |
| Previous Owner | $148,000 | Purchase Money Mortgage | |
| Previous Owner | $30,000 | Credit Line Revolving | |
| Previous Owner | $171,100 | Stand Alone First | |
| Previous Owner | $172,000 | Stand Alone First |
Property History
| Date | Event | Price | Change | Sq Ft Price |
|---|---|---|---|---|
| 10/31/2024 10/31/24 | Sold | $270,000 | 0.0% | -- |
| 10/02/2024 10/02/24 | Rented | $2,200 | 0.0% | -- |
| 10/02/2024 10/02/24 | Pending | -- | -- | -- |
| 09/19/2024 09/19/24 | Price Changed | $275,000 | 0.0% | -- |
| 09/10/2024 09/10/24 | For Rent | $2,200 | 0.0% | -- |
| 08/29/2024 08/29/24 | For Sale | $280,000 | 0.0% | -- |
| 08/26/2024 08/26/24 | Pending | -- | -- | -- |
| 08/23/2024 08/23/24 | For Sale | $280,000 | +14.3% | -- |
| 08/10/2023 08/10/23 | Sold | $245,000 | +4.3% | -- |
| 06/23/2023 06/23/23 | Pending | -- | -- | -- |
| 06/22/2023 06/22/23 | For Sale | $235,000 | +36.6% | -- |
| 07/28/2014 07/28/14 | Sold | $172,000 | -1.7% | -- |
| 06/06/2014 06/06/14 | Pending | -- | -- | -- |
| 06/03/2014 06/03/14 | For Sale | $175,000 | -- | -- |
Tax History
| Year | Tax Paid | Tax Assessment Tax Assessment Total Assessment is a certain percentage of the fair market value that is determined by local assessors to be the total taxable value of land and additions on the property. | Land | Improvement |
|---|---|---|---|---|
| 2024 | $4,546 | $22,992 | $2,168 | $20,824 |
| 2023 | $4,546 | $22,992 | $2,168 | $20,824 |
| 2022 | $4,546 | $22,992 | $2,168 | $20,824 |
| 2021 | $2,845 | $14,050 | $1,156 | $12,894 |
| 2020 | $2,867 | $14,050 | $1,156 | $12,894 |
| 2019 | $2,766 | $15,236 | $1,156 | $14,080 |
| 2018 | $3,617 | $16,637 | $975 | $15,662 |
| 2017 | $3,538 | $16,637 | $975 | $15,662 |
| 2016 | $3,578 | $16,637 | $975 | $15,662 |
| 2015 | $4,866 | $18,148 | $813 | $17,335 |
| 2014 | $4,138 | $18,148 | $813 | $17,335 |
| 2013 | $4,027 | $18,148 | $813 | $17,335 |
Source: Midwest Real Estate Data (MRED)
MLS Number: 12144779
APN: 11-19-404-037-1010
- 806 Forest Ave Unit 3
- 311 Kedzie St Unit 2
- 311 Kedzie St Unit 3
- 743 Michigan Ave
- 318 Main St Unit 3
- 725 Michigan Ave
- 938 Edgemere Ct
- 714 Sheridan Rd
- 240 Lee St Unit 3
- 706 Forest Ave
- 807 Hinman Ave Unit 3
- 814 Hinman Ave
- 936 Hinman Ave Unit 1S
- 620 Judson Ave Unit 2
- 602 Sheridan Rd Unit 3E
- 508 Lee St Unit 3E
- 620 Sheridan Square Unit 3
- 580 Sheridan Square Unit 2
- 1117 Forest Ave
- 1120 Forest Ave
