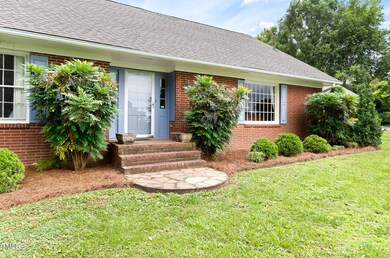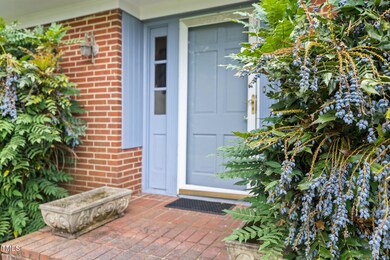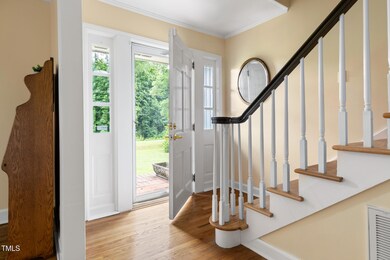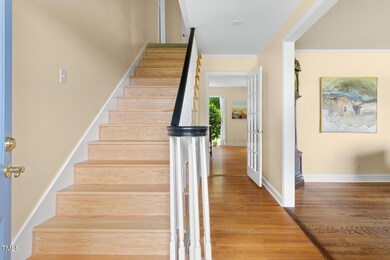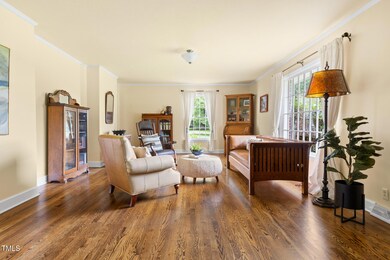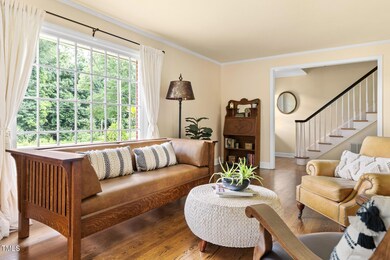
816 Miller Rd Hillsborough, NC 27278
Highlights
- 1.45 Acre Lot
- Wood Flooring
- Attic
- Traditional Architecture
- Main Floor Bedroom
- 1 Fireplace
About This Home
As of July 2025816 Miller Road: Big on Space, Short on Commute.
Just a two-mile drive outside downtown Hillsborough sits a 1960s brick home that lives like a rambling ranch with a bonus story on top. Over 3,000 square feet of living space sits back from the road in the middle of what feels like your own private 1.4 acre Ayr Mount. Mature trees throw shade, thoughtful plantings bloom, and the flat, sun-filled backyard is surrounded in deer fencing to provide a safe haven for the garden of your dreams. Or maybe yard games are more your style... Croquet? Badminton? Epic games of tag? There's space here to run, plant, AND play, no need to compromise. The owner tucked a detached screened porch and garden shed in the back corner of the yard: a private little paradise that takes advantage of the shade and the views.
This classic home has all the markings of mid-century quality: large, spacious rooms that go on for days, beautiful hardwood floors, solid construction and more than enough storage to fit All. The. Things.
There are two bedrooms and one bath on each floor, allowing for flexibility in how you choose to use them. Want to convert the downstairs bedrooms and bath into a giant main floor primary suite? Done. Want to create the same upstairs? Done and done.
The current light-filled primary bedroom is upstairs and goes on for days. There's a nook under the skylights, a separate seating area, a walk-in closet that could be its own dressing room, and walk-out attic storage that gives you access to everything from luggage to holiday decorations from the comfort of your bedroom.
The eat-in kitchen is big enough to host a party all on its own, but the massive living room and converted-carport-sunroom are big enough to triple the fun. There's a quiet nook just off the laundry/mudroom that tucks away some space for reading, writing or quiet contemplation. And speaking of mudroom... the giant laundry room is a reminder of how homes used to live, providing space to clean up after a long day working outside. Opening from the backyard, this room the size of a not-so-small storage unit is the stuff of Joanna Gaines' dreams. It not only houses the washer and dryer, but also a wash sink AND a toilet! Nobody has to track mud in the house to stop for a bathroom break or wash up. Leave the real wood paneling as-is for that mid-century kitsch, or paint it for cottage charm: big enough to split into a mudroom AND half bath or leave it as-is and take advantage of all the square footage for storage of coats, shoes, rain gear, play equipment, party supplies. You don't see rooms with this much space and possibility very often.
If you've been searching for a home with heart, character, and a little bit of whimsy, this might just be the one. Come see for yourself. There's a lot to love out here, and a whole lot waiting to bloom.
Last Agent to Sell the Property
Hillsborough Real Estate Group License #287167 Listed on: 05/30/2025
Home Details
Home Type
- Single Family
Est. Annual Taxes
- $2,777
Year Built
- Built in 1960
Lot Details
- 1.45 Acre Lot
- East Facing Home
- Landscaped
- Back Yard Fenced and Front Yard
Home Design
- Traditional Architecture
- Cottage
- Brick Exterior Construction
- Block Foundation
- Architectural Shingle Roof
- Lead Paint Disclosure
Interior Spaces
- 3,132 Sq Ft Home
- 2-Story Property
- Ceiling Fan
- 1 Fireplace
- Living Room
- Dining Room
- Sun or Florida Room
- Attic
Kitchen
- <<OvenToken>>
- Range<<rangeHoodToken>>
- Dishwasher
Flooring
- Wood
- Carpet
- Vinyl
Bedrooms and Bathrooms
- 4 Bedrooms
- Main Floor Bedroom
- <<tubWithShowerToken>>
Laundry
- Laundry Room
- Laundry on main level
- Washer and Dryer
Basement
- Exterior Basement Entry
- Crawl Space
Parking
- 2 Parking Spaces
- Private Driveway
- 2 Open Parking Spaces
Outdoor Features
- Covered patio or porch
- Rain Gutters
Schools
- River Park Elementary School
- Orange Middle School
- Orange High School
Utilities
- Forced Air Heating and Cooling System
- Tankless Water Heater
- Gas Water Heater
- Septic Tank
Community Details
- No Home Owners Association
Listing and Financial Details
- Assessor Parcel Number 9875438151
Ownership History
Purchase Details
Home Financials for this Owner
Home Financials are based on the most recent Mortgage that was taken out on this home.Similar Homes in Hillsborough, NC
Home Values in the Area
Average Home Value in this Area
Purchase History
| Date | Type | Sale Price | Title Company |
|---|---|---|---|
| Warranty Deed | $207,000 | -- |
Mortgage History
| Date | Status | Loan Amount | Loan Type |
|---|---|---|---|
| Open | $140,000 | New Conventional | |
| Closed | $186,300 | Fannie Mae Freddie Mac |
Property History
| Date | Event | Price | Change | Sq Ft Price |
|---|---|---|---|---|
| 07/08/2025 07/08/25 | Sold | $550,000 | +2.8% | $176 / Sq Ft |
| 06/02/2025 06/02/25 | Pending | -- | -- | -- |
| 05/30/2025 05/30/25 | For Sale | $535,000 | -- | $171 / Sq Ft |
Tax History Compared to Growth
Tax History
| Year | Tax Paid | Tax Assessment Tax Assessment Total Assessment is a certain percentage of the fair market value that is determined by local assessors to be the total taxable value of land and additions on the property. | Land | Improvement |
|---|---|---|---|---|
| 2024 | $2,777 | $269,900 | $68,000 | $201,900 |
| 2023 | $2,680 | $269,900 | $68,000 | $201,900 |
| 2022 | $2,642 | $269,900 | $68,000 | $201,900 |
| 2021 | $2,608 | $269,900 | $68,000 | $201,900 |
| 2020 | $2,596 | $254,900 | $68,000 | $186,900 |
| 2018 | $2,533 | $254,900 | $68,000 | $186,900 |
| 2017 | $2,566 | $254,900 | $68,000 | $186,900 |
| 2016 | $2,566 | $255,738 | $68,731 | $187,007 |
| 2015 | $2,566 | $255,738 | $68,731 | $187,007 |
| 2014 | $2,521 | $255,738 | $68,731 | $187,007 |
Agents Affiliated with this Home
-
Meighan Carmichael
M
Seller's Agent in 2025
Meighan Carmichael
Hillsborough Real Estate Group
(919) 590-8059
31 in this area
49 Total Sales
-
Marie Brockenbrough

Buyer's Agent in 2025
Marie Brockenbrough
Inhabit Real Estate
(919) 606-1197
3 in this area
157 Total Sales
Map
Source: Doorify MLS
MLS Number: 10099738
APN: 9875438151
- 612 Miller Rd
- Lot 3 Magpie Ln
- 401 Joyce Rd
- 501 Orange High School Rd
- 416 Coach House Ln
- 619 E Hatterleigh Ave
- 1212 Saint Marys Rd
- 508 E Hatterleigh Ave
- 0 Saint Marys Rd
- 151 Bridge St
- 408 Dairy Farm Dr
- 406 Dairy Farm Dr
- 107 Rencher St
- 114 E Short St
- 208 Willowbend Ln
- 620 Mcadams Rd
- 122 E Orange St
- 224 Crawford Rd
- 110 E Orange St
- 200 Cornelius St

