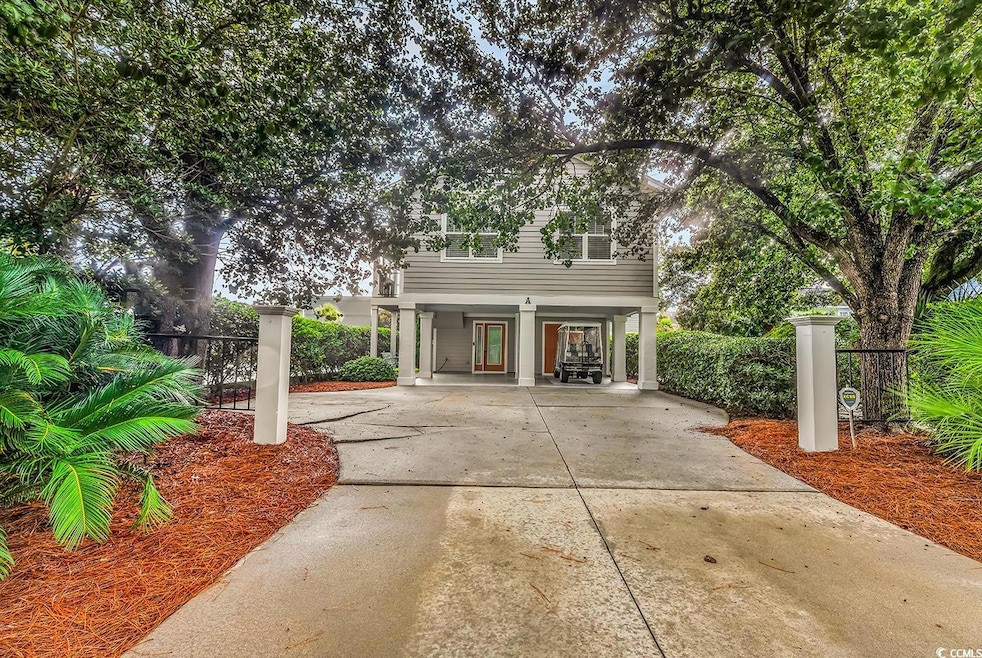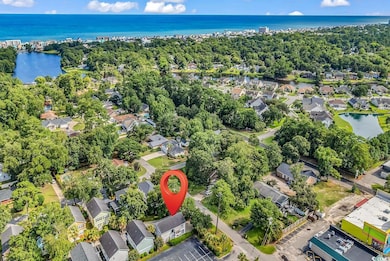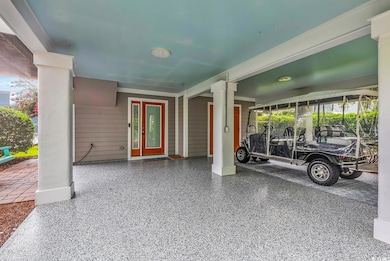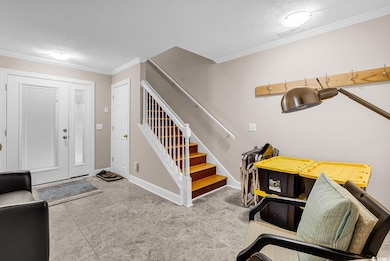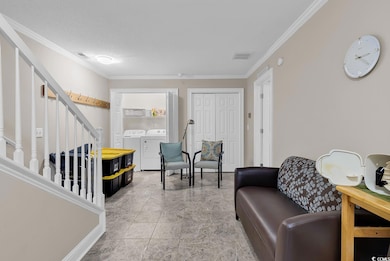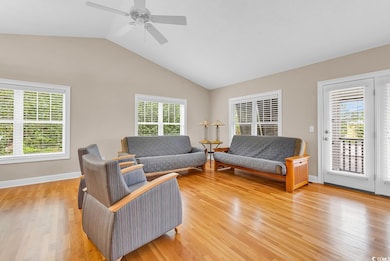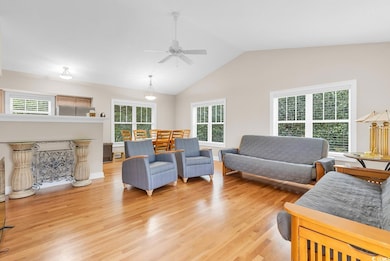816 N 11th Ave N Unit A Myrtle Beach, SC 29575
Downtown Myrtle Beach NeighborhoodEstimated payment $4,275/month
Highlights
- Vaulted Ceiling
- Stainless Steel Appliances
- Central Heating and Cooling System
- Community Pool
- Balcony
- Ceiling Fan
About This Home
Welcome to your Coastal Oasis in Surfside Beach! Enjoy this spacious three-bedroom, three-bathroom home with a flowing layout that is perfect everyday living and entertaining. This home has new carpet in all bedrooms and interior paint throughout, new blinds on the home's new entry door. This home provides generous storage with seven interior closets and an exterior storage room. The exterior has new hurricane shutters and freshly painted exterior Hardy board with a mold inhibitor that helps maintain it's pristine condition. irrigation system, lawn maintenance and community pool. You'll love this generous and functional layout, featuring hardwood flooring and ceramic tile downstairs for easy maintenance and durability. The new HVAC ensures year round comfort, while the epoxy coated concrete carport area provides a sleek long lasting finish. This provides not only room for ample parking but the brick patio also a great covered gathering spot for family and friends. This home is a golf cart ride to some of the most gorgeous, sunny beaches SC has to offer. Your new abode is nestled east of Hwy 17 and just a short stroll from the sparkling sands of Surfside Beach and ideally near the new Surfside Pier, dining, and entertainment spots. many popular dining spots. Whether you are looking for a permanent residence or a vacation getaway, this home has it all!
Home Details
Home Type
- Single Family
Year Built
- Built in 2000
Lot Details
- Rectangular Lot
- Property is zoned MF
HOA Fees
- $205 Monthly HOA Fees
Parking
- Tuck Under Parking
Home Design
- Stilt Home
- Bi-Level Home
- Raised Foundation
- Siding
Interior Spaces
- 1,574 Sq Ft Home
- Vaulted Ceiling
- Ceiling Fan
- Dining Area
- Fire and Smoke Detector
- Washer and Dryer Hookup
Kitchen
- Range with Range Hood
- Microwave
- Dishwasher
- Stainless Steel Appliances
Flooring
- Carpet
- Vinyl
Bedrooms and Bathrooms
- 3 Bedrooms
- Split Bedroom Floorplan
- 3 Full Bathrooms
Schools
- Seaside Elementary School
- Saint James Middle School
- Saint James High School
Utilities
- Central Heating and Cooling System
- Underground Utilities
- Water Heater
- Phone Available
- Cable TV Available
Additional Features
- Balcony
- East of US 17
Community Details
Overview
- Association fees include pool service, landscape/lawn, common maint/repair
Recreation
- Community Pool
Map
Home Values in the Area
Average Home Value in this Area
Property History
| Date | Event | Price | List to Sale | Price per Sq Ft |
|---|---|---|---|---|
| 07/31/2025 07/31/25 | For Sale | $650,000 | -- | $413 / Sq Ft |
Source: Coastal Carolinas Association of REALTORS®
MLS Number: 2518669
- 616 12th Ave S Unit Lot 13
- 1174 S Kings Hwy Unit 1174 Sand Dollar Dr.
- 1132 S Kings Hwy Unit 1132
- 1195 S Kings Hwy Unit 1195 Sand Dollar Dr.
- 1082 S Kings Hwy Unit 1082
- 1191 S Kings Hwy Unit 1191a Sand Dollar Dr
- 1040 S Kings Hwy Unit 1040
- 1157 S Kings Hwy Unit 1157
- 1115 S Kings Hwy Unit Site 1115 Ocean Lake
- 1222 S Kings Hwy
- 1028 S Kings Hwy Unit 1028
- 1286 S Kings Hwy
- 633 11th Ave S
- 604 12th Ave S Unit Lot 16
- 640 12th Ave S Unit Lot 7
- 621 12th Ave S Unit Lot 2
- 637 12th Ave S Unit Lot 6
- 1318 S Kings Hwy
- 1019 S Kings Hwy Unit 1019
- 404 13th Ave S
- 401 10th Ave S
- 406 8th Ave S Unit 3
- 404 8th Ave S
- 702 Mitchell Dr
- 1207 S Ocean Blvd Unit 20305
- 1207 S Ocean Blvd Unit ID1268002P
- 1207 S Ocean Blvd
- 1207 S Ocean Blvd Unit Driftwood
- 1400 S Ocean Blvd
- 1500 S Ocean Blvd
- 830 Carolina Cove Dr
- 1301 Pridgen Rd
- 1605 S Ocean Blvd Unit 2013 Palace Resort
- 1605 S Ocean Blvd Unit 1211
- 1212 Lexi Ln
- 1335 Melanie Ln
- 316 Snorkel Way
- 1906 S Ocean Blvd Unit ID1266396P
- 1905 S Ocean Blvd Unit 1208 Ocean Park Resort
- 1010 Palisade Cir
