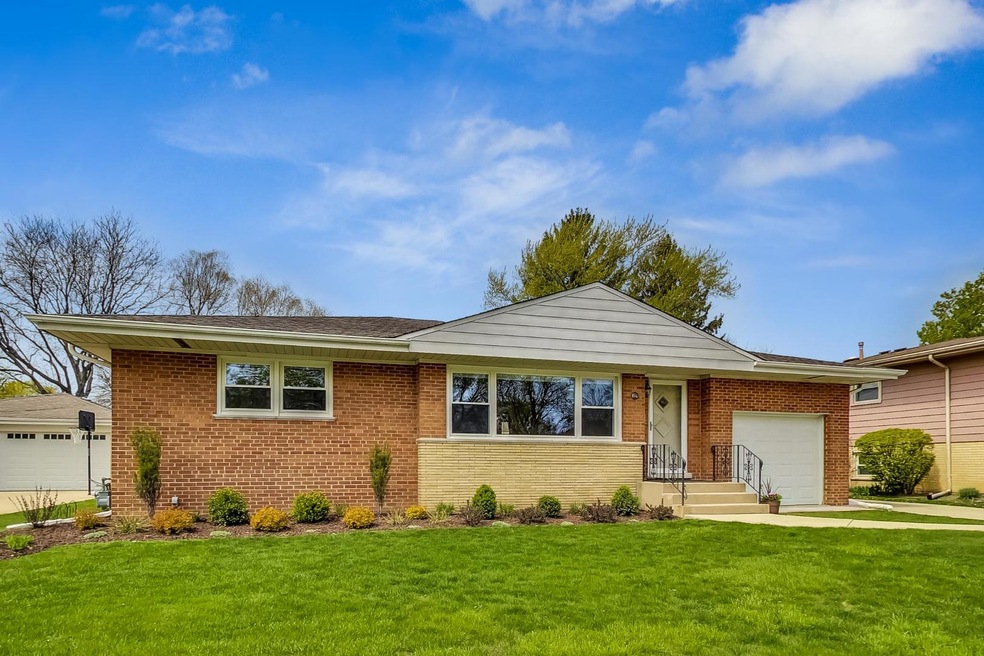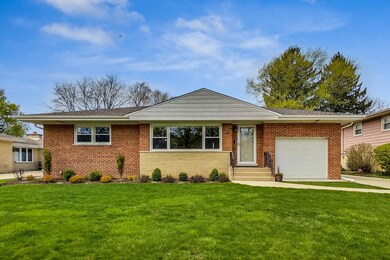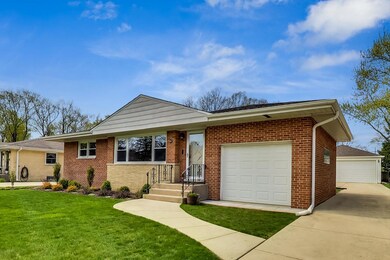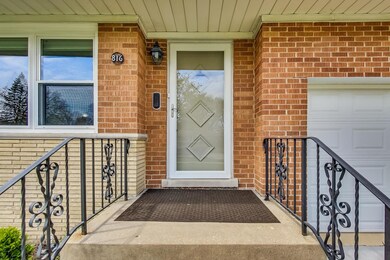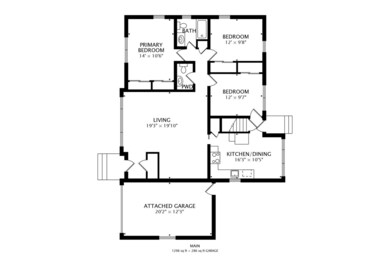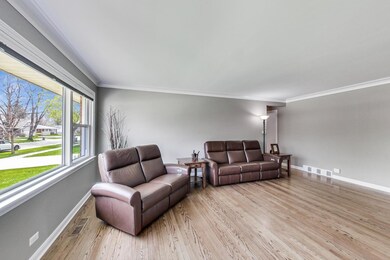
816 N Wilshire Ln Arlington Heights, IL 60004
Estimated Value: $480,000 - $496,000
Highlights
- Home Theater
- Multiple Garages
- Property is near a park
- Olive-Mary Stitt Elementary School Rated A-
- Landscaped Professionally
- 4-minute walk to Klehm Park
About This Home
As of June 2021Step up to quality in this updated brick ranch in pristine condition with full finished basement, 3 car garages (1 attached and 2+ detached) and full fenced yard - huge paver patio hardscape & more - offering many great days to come. Rich hardwood floors throughout main level, lots of natural light throughout - all windows have been replaced beginning in 2004. Living room and dining area with crown molding & white trims. Kitchen remodel from 2012 offer 48 inch soft close cabinets w/crown cap at ceiling, granite counter-tops, stainless steel appliances, large tile floor and eating area with full picture window of back yard views. The 3 bedrooms and 1.1 baths make up the first floor plus nice entry foyer. Full finished lower level offers "the movie room" downstairs/family room, large work out/play room, 2 separate corner offices, a walk-in storage room in between the office sits directly below 1st floor bathroom - perfect for a future full bathroom. There is also a large laundry room and utility area around the corner from laundry. Updates: Full bath tub surround 2021, plumbing updates - valves/spickets, etc 2021 plus all plumbing lines are copper including above grade sewer waste line, Central Air 2020, tear-off roof (including detached garage) w/6 ft ice shield 2017, Sump Pump replaced 2018, dishwasher 2017, hot Wtr Htr 2013, furnace 2007, cedar privacy fence w/wrought iron gate/driveway side 2006, 24'x28' detached garage including concrete side driveway 2004, Permaseal injection work/foundation 3 hairline cracks in 2008 & 2004. Attached 1 car garage is great for all the extra storage or future expansion of home if desired and the huge detached garage w/7 foot overhead door is 28' x 24' with flat panel TV - perfect for gatherings. Award winning schools makes this home and location the perfect package.
Last Listed By
@properties Christie's International Real Estate License #475078915 Listed on: 05/12/2021

Home Details
Home Type
- Single Family
Est. Annual Taxes
- $7,809
Year Built
- Built in 1961
Lot Details
- Lot Dimensions are 68 x 132
- Fenced Yard
- Landscaped Professionally
- Paved or Partially Paved Lot
Parking
- 3 Car Garage
- Multiple Garages
- Garage Transmitter
- Garage Door Opener
- Parking Included in Price
Home Design
- Step Ranch
- Brick Exterior Construction
- Concrete Perimeter Foundation
Interior Spaces
- 1,313 Sq Ft Home
- 1-Story Property
- Built-In Features
- Ceiling Fan
- Double Pane Windows
- Insulated Windows
- Combination Dining and Living Room
- Home Theater
- Home Office
- Recreation Room
- Lower Floor Utility Room
- Storage Room
- Wood Flooring
- Full Attic
- Carbon Monoxide Detectors
Kitchen
- Range
- Microwave
- Dishwasher
- Stainless Steel Appliances
- Disposal
Bedrooms and Bathrooms
- 3 Bedrooms
- 3 Potential Bedrooms
- Bathroom on Main Level
Laundry
- Dryer
- Washer
- Sink Near Laundry
Finished Basement
- Basement Fills Entire Space Under The House
- Sump Pump
Outdoor Features
- Brick Porch or Patio
- Fire Pit
Location
- Property is near a park
Schools
- Olive-Mary Stitt Elementary School
- South Middle School
- Prospect High School
Utilities
- Forced Air Heating and Cooling System
- Humidifier
- Heating System Uses Natural Gas
- 100 Amp Service
- Lake Michigan Water
- Overhead Sewers
- Cable TV Available
Community Details
- Stoltzner Subdivision
Listing and Financial Details
- Homeowner Tax Exemptions
Ownership History
Purchase Details
Home Financials for this Owner
Home Financials are based on the most recent Mortgage that was taken out on this home.Purchase Details
Home Financials for this Owner
Home Financials are based on the most recent Mortgage that was taken out on this home.Purchase Details
Similar Homes in the area
Home Values in the Area
Average Home Value in this Area
Purchase History
| Date | Buyer | Sale Price | Title Company |
|---|---|---|---|
| Gaschler Matthew | $415,000 | Proper Title | |
| Seaberg Scott R | $282,500 | Agtf Inc | |
| Stephani Carol L | -- | -- |
Mortgage History
| Date | Status | Borrower | Loan Amount |
|---|---|---|---|
| Open | Gaschler Matthew | $332,000 | |
| Previous Owner | Seaberg Scott R | $205,000 | |
| Previous Owner | Seaberg Scott R | $220,000 | |
| Previous Owner | Seaberg Scott R | $33,000 | |
| Previous Owner | Seaberg Scott R | $226,000 |
Property History
| Date | Event | Price | Change | Sq Ft Price |
|---|---|---|---|---|
| 06/30/2021 06/30/21 | Sold | $415,000 | +4.5% | $316 / Sq Ft |
| 05/13/2021 05/13/21 | Pending | -- | -- | -- |
| 05/12/2021 05/12/21 | For Sale | $397,000 | -- | $302 / Sq Ft |
Tax History Compared to Growth
Tax History
| Year | Tax Paid | Tax Assessment Tax Assessment Total Assessment is a certain percentage of the fair market value that is determined by local assessors to be the total taxable value of land and additions on the property. | Land | Improvement |
|---|---|---|---|---|
| 2024 | $8,854 | $34,133 | $8,976 | $25,157 |
| 2023 | $8,854 | $34,133 | $8,976 | $25,157 |
| 2022 | $8,854 | $37,000 | $8,976 | $28,024 |
| 2021 | $7,507 | $28,270 | $5,161 | $23,109 |
| 2020 | $7,815 | $29,754 | $5,161 | $24,593 |
| 2019 | $7,809 | $33,171 | $5,161 | $28,010 |
| 2018 | $7,706 | $29,842 | $4,488 | $25,354 |
| 2017 | $7,633 | $29,842 | $4,488 | $25,354 |
| 2016 | $7,355 | $29,842 | $4,488 | $25,354 |
| 2015 | $6,850 | $25,822 | $3,814 | $22,008 |
| 2014 | $6,666 | $25,822 | $3,814 | $22,008 |
| 2013 | $6,481 | $25,822 | $3,814 | $22,008 |
Agents Affiliated with this Home
-
Mark Kloss

Seller's Agent in 2021
Mark Kloss
@ Properties
(847) 456-8860
187 Total Sales
-
Laura Parisi

Buyer's Agent in 2021
Laura Parisi
@ Properties
(847) 997-4533
58 Total Sales
-
Kelly Janowiak

Buyer Co-Listing Agent in 2021
Kelly Janowiak
@ Properties
(847) 373-2996
153 Total Sales
Map
Source: Midwest Real Estate Data (MRED)
MLS Number: 11084603
APN: 03-28-117-008-0000
- 907 N Wilshire Ln
- 1032 N Drury Ln
- 604 N Wilshire Ln
- 1605 E Euclid Ave
- 1125 N Dryden Ave
- 658 N Scottsvale Ln
- 419 N Lincoln Ln
- 2403 E Brandenberry Ct Unit 2A
- 406 N Waterman Ave
- 675 E Clarendon Ct
- 403 N Beverly Ln
- 2443 E Brandenberry Ct Unit 1B
- 2315 E Olive St Unit 1E
- 2420 E Brandenberry Ct Unit 2F
- 1304 E Campbell St
- 1112 N Haddow Ave
- 2419 E Olive St Unit 1G
- 906 E Wing St
- 1210 N Dale Ave Unit 2I
- 310 E Clarendon St
- 816 N Wilshire Ln
- 810 N Wilshire Ln
- 820 N Wilshire Ln
- 811 N Drury Ln
- 826 N Wilshire Ln
- 802 N Wilshire Ln
- 805 N Drury Ln
- 817 N Drury Ln
- 821 N Drury Ln
- 801 N Drury Ln
- 817 N Wilshire Ln
- 902 N Wilshire Ln
- 821 N Wilshire Ln
- 811 N Wilshire Ln
- 736 N Wilshire Ln
- 827 N Wilshire Ln
- 803 N Wilshire Ln
- 901 N Drury Ln
- 735 N Drury Ln
- 906 N Wilshire Ln
