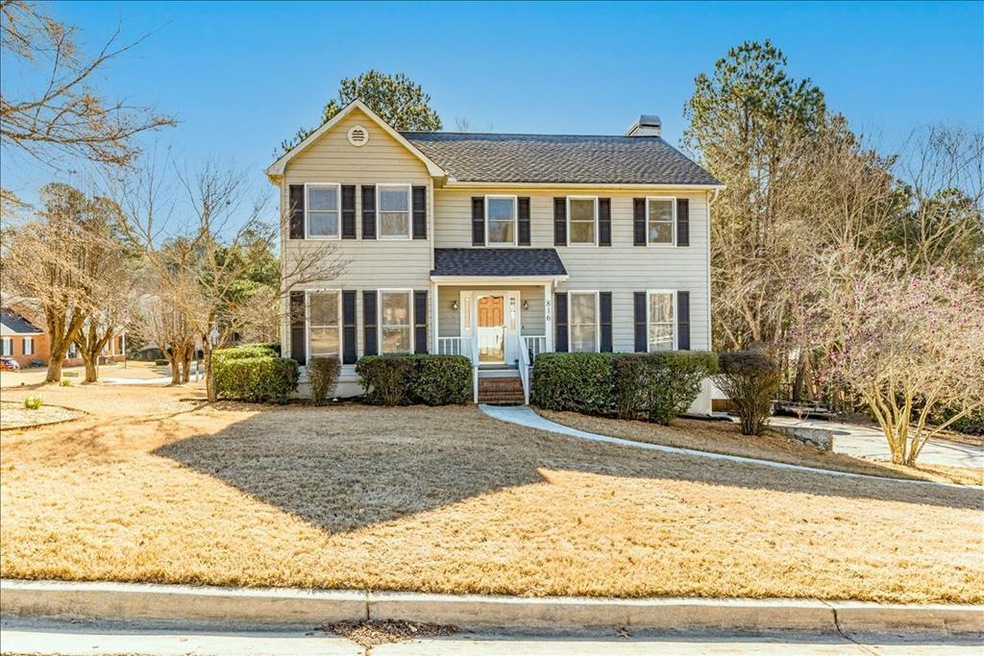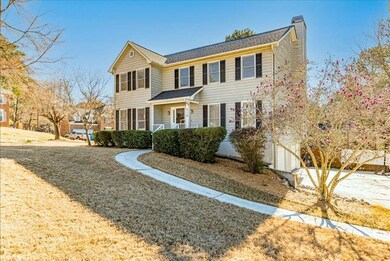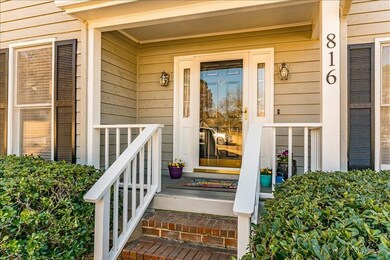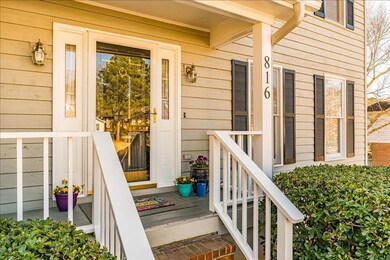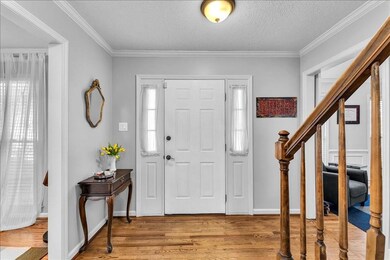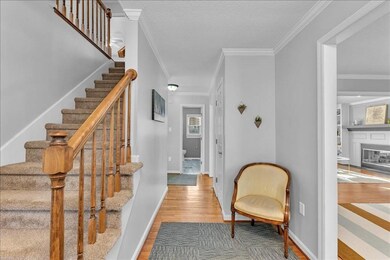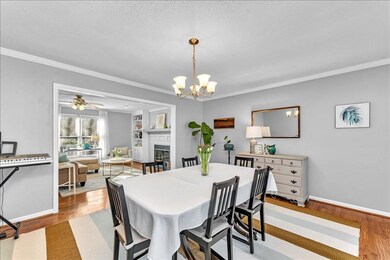
Highlights
- Deck
- Wood Flooring
- Great Room
- River Ridge Elementary School Rated A
- Bonus Room
- Breakfast Room
About This Home
As of March 2022Wow! Fantastic 4 bed / 2.5 bath home in a great school district that's close to everything you could ever want in the heart of Evans! Sitting on a corner lot, this beautiful two story has a spacious floorplan that is warm & inviting for family & guests alike. The first floor has real oak hardwood floors, a family room with built in bookshelves & a wood burning fireplace, an Eat In kitchen with Corian countertops, & stainless appliances. Half bath has been totally remodeled. Huge Bonus room downstairs that would make a great rec room. Upstairs has carpet in the bedrooms & hallway. The original shower in the Guest Bath was replaced with a tiled walk in shower. Tremendous Master Suite with a nice sitting area, trey ceiling, His & Her walk in closets. Big fenced in backyard with a nice deck perfect for grilling. HVAC is 4 years old. Roof replaced 6 years ago. Seller will only consider a sale that includes a Leaseback with a move out date of June 15.
Last Agent to Sell the Property
Lee Kitchen
Meybohm Real Estate - Evans License #295492 Listed on: 02/21/2022
Home Details
Home Type
- Single Family
Est. Annual Taxes
- $3,604
Year Built
- Built in 1989
Lot Details
- 0.3 Acre Lot
- Lot Dimensions are 103 x 149
- Fenced
- Landscaped
Parking
- 2 Car Attached Garage
Home Design
- Composition Roof
- Wood Siding
Interior Spaces
- 2,964 Sq Ft Home
- 2-Story Property
- Built-In Features
- Ceiling Fan
- Blinds
- Entrance Foyer
- Family Room with Fireplace
- Great Room
- Living Room
- Breakfast Room
- Dining Room
- Bonus Room
- Pull Down Stairs to Attic
- Storm Doors
Kitchen
- Eat-In Kitchen
- Electric Range
- Built-In Microwave
- Dishwasher
Flooring
- Wood
- Carpet
- Ceramic Tile
Bedrooms and Bathrooms
- 4 Bedrooms
- Primary Bedroom Upstairs
- Walk-In Closet
- Garden Bath
Laundry
- Laundry Room
- Dryer
- Washer
Outdoor Features
- Deck
Schools
- River Ridge Elementary School
- Riverside Middle School
- Lakeside High School
Utilities
- Forced Air Heating and Cooling System
- Heating System Uses Natural Gas
Community Details
- Property has a Home Owners Association
- Summerplace Subdivision
Listing and Financial Details
- Assessor Parcel Number 072L011
Ownership History
Purchase Details
Home Financials for this Owner
Home Financials are based on the most recent Mortgage that was taken out on this home.Purchase Details
Home Financials for this Owner
Home Financials are based on the most recent Mortgage that was taken out on this home.Purchase Details
Home Financials for this Owner
Home Financials are based on the most recent Mortgage that was taken out on this home.Purchase Details
Similar Homes in Evans, GA
Home Values in the Area
Average Home Value in this Area
Purchase History
| Date | Type | Sale Price | Title Company |
|---|---|---|---|
| Warranty Deed | $355,000 | -- | |
| Warranty Deed | $232,900 | -- | |
| Deed | $195,900 | -- | |
| Warranty Deed | $195,900 | -- | |
| Warranty Deed | -- | -- |
Mortgage History
| Date | Status | Loan Amount | Loan Type |
|---|---|---|---|
| Open | $248,000 | New Conventional | |
| Previous Owner | $227,741 | VA | |
| Previous Owner | $237,907 | VA | |
| Previous Owner | $200,111 | New Conventional | |
| Previous Owner | $25,000 | Credit Line Revolving | |
| Previous Owner | $120,000 | Unknown | |
| Previous Owner | $30,000 | Credit Line Revolving |
Property History
| Date | Event | Price | Change | Sq Ft Price |
|---|---|---|---|---|
| 03/31/2022 03/31/22 | Sold | $355,000 | +1.5% | $120 / Sq Ft |
| 03/28/2022 03/28/22 | Pending | -- | -- | -- |
| 02/21/2022 02/21/22 | For Sale | $349,900 | +50.2% | $118 / Sq Ft |
| 10/16/2017 10/16/17 | Sold | $232,900 | -2.1% | $79 / Sq Ft |
| 09/18/2017 09/18/17 | Pending | -- | -- | -- |
| 09/18/2017 09/18/17 | For Sale | $238,000 | +21.5% | $80 / Sq Ft |
| 04/30/2013 04/30/13 | Sold | $195,900 | -2.0% | $66 / Sq Ft |
| 02/05/2013 02/05/13 | Pending | -- | -- | -- |
| 11/08/2012 11/08/12 | For Sale | $199,900 | -- | $67 / Sq Ft |
Tax History Compared to Growth
Tax History
| Year | Tax Paid | Tax Assessment Tax Assessment Total Assessment is a certain percentage of the fair market value that is determined by local assessors to be the total taxable value of land and additions on the property. | Land | Improvement |
|---|---|---|---|---|
| 2024 | $3,604 | $144,341 | $25,804 | $118,537 |
| 2023 | $3,604 | $139,973 | $25,604 | $114,369 |
| 2022 | $3,459 | $133,194 | $24,204 | $108,990 |
| 2021 | $2,876 | $105,832 | $19,204 | $86,628 |
| 2020 | $2,988 | $107,703 | $19,004 | $88,699 |
| 2019 | $2,796 | $100,760 | $17,904 | $82,856 |
| 2018 | $2,591 | $93,078 | $17,304 | $75,774 |
| 2017 | $2,638 | $94,425 | $16,704 | $77,721 |
| 2016 | $2,384 | $88,514 | $15,980 | $72,534 |
| 2015 | $2,248 | $83,295 | $15,780 | $67,515 |
| 2014 | $2,140 | $78,307 | $15,080 | $63,227 |
Agents Affiliated with this Home
-
L
Seller's Agent in 2022
Lee Kitchen
Meybohm
-
Gary Melton

Buyer's Agent in 2022
Gary Melton
Keller Williams Realty Augusta
(706) 495-1073
105 Total Sales
-
Debra Weisz

Seller's Agent in 2017
Debra Weisz
Better Homes & Gardens Executive Partners
(706) 836-9529
85 Total Sales
-
Debra Franco

Seller Co-Listing Agent in 2017
Debra Franco
Better Homes & Gardens Executive Partners
(706) 495-7181
120 Total Sales
-
Venus Morris Griffin

Seller's Agent in 2013
Venus Morris Griffin
Meybohm
(706) 306-6054
464 Total Sales
-
C
Buyer's Agent in 2013
Caroline Ashe
Blanchard & Calhoun - Evans
Map
Source: REALTORS® of Greater Augusta
MLS Number: 481436
APN: 072L011
- 4418 Pierwood Way
- 819 Cape Cod Ct
- 4443 Pierwood Way
- 303 N Sandhills Ln
- 408 Northridge Cir
- 829 Woodberry Dr
- 835 Woodberry Dr
- 802 Sparkleberry Rd
- 4489 Woodberry Ct
- 4482 Persimmon St
- 841 Prairie Ln
- 854 Sparkleberry Rd
- 800 Pond Pine Way
- 936 Deercrest Cir
- 2994 Rosewood Dr
- 641 River Oaks Ln
- 612 Emerald Crossing
- 1013 Emerald Place
- 628 Emerald Crossing
- 3113 Sunset Maple Trail
