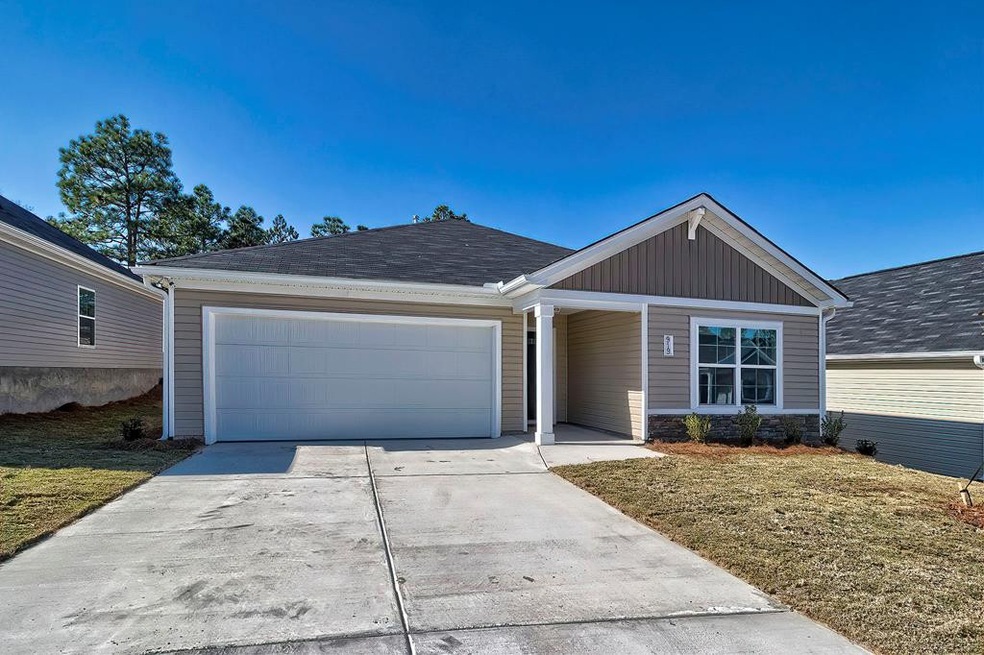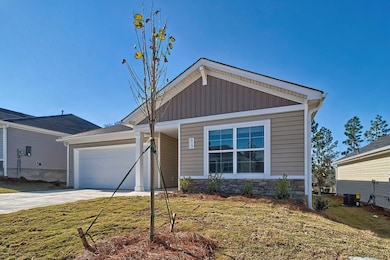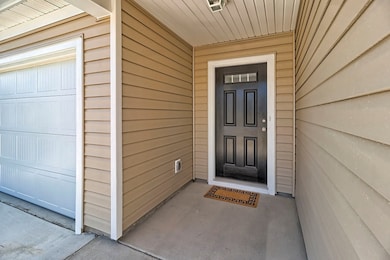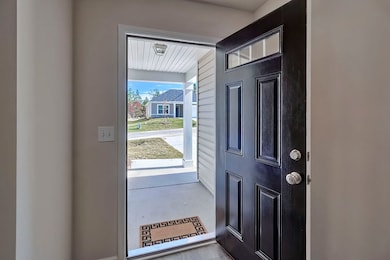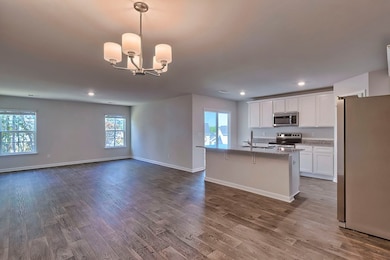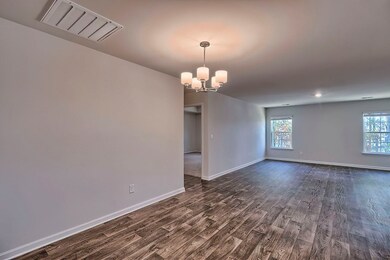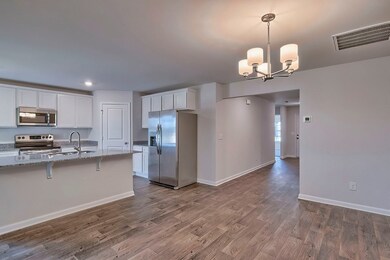PENDING
NEW CONSTRUCTION
$24M PRICE DROP
816 Nilo Farms Way Gaston, SC 29053
Estimated payment $1,287/month
Total Views
259
3
Beds
2
Baths
1,700
Sq Ft
$140
Price per Sq Ft
Highlights
- New Construction
- 2 Car Attached Garage
- Tankless Water Heater
- Traditional Architecture
- Patio
- Central Air
About This Home
Welcome to McGuinn's Magnolia floor plan. Lot # 25. This is a single level home featuring 3 bedrooms and 2 baths. The open floor plan includes a large great room with plenty of natural lighting, a kitchen equipped with stainless steel appliances, an eat-in kitchen area with a walk-in pantry for extra storage. The master suite is located off of the living room and includes a tray ceiling, large walk-in closet, dual vanities in the bathroom and a private water closet.
Home Details
Home Type
- Single Family
Est. Annual Taxes
- $401
Year Built
- Built in 2022 | New Construction
Parking
- 2 Car Attached Garage
Home Design
- Traditional Architecture
- Slab Foundation
- Vinyl Siding
Interior Spaces
- 1,700 Sq Ft Home
- 1-Story Property
- Vinyl Flooring
- Dishwasher
- Dryer Hookup
Bedrooms and Bathrooms
- 3 Bedrooms
- 2 Full Bathrooms
Utilities
- Central Air
- Heating Available
- Tankless Water Heater
- Septic Tank
Additional Features
- Patio
- 0.41 Acre Lot
Community Details
- Property has a Home Owners Association
- Liberty Ridge Subdivision
Map
Create a Home Valuation Report for This Property
The Home Valuation Report is an in-depth analysis detailing your home's value as well as a comparison with similar homes in the area
Home Values in the Area
Average Home Value in this Area
Tax History
| Year | Tax Paid | Tax Assessment Tax Assessment Total Assessment is a certain percentage of the fair market value that is determined by local assessors to be the total taxable value of land and additions on the property. | Land | Improvement |
|---|---|---|---|---|
| 2024 | $401 | $9,516 | $1,660 | $7,856 |
| 2023 | $401 | $0 | $0 | $0 |
| 2022 | $0 | $0 | $0 | $0 |
Source: Public Records
Property History
| Date | Event | Price | List to Sale | Price per Sq Ft |
|---|---|---|---|---|
| 01/02/2023 01/02/23 | Pending | -- | -- | -- |
| 12/27/2022 12/27/22 | For Sale | $23,790,000 | -- | $13,994 / Sq Ft |
Source: CHS Regional MLS
Purchase History
| Date | Type | Sale Price | Title Company |
|---|---|---|---|
| Warranty Deed | $245,000 | None Listed On Document | |
| Deed | $237,900 | -- | |
| Deed | $237,900 | None Listed On Document | |
| Deed | $249,000 | -- |
Source: Public Records
Mortgage History
| Date | Status | Loan Amount | Loan Type |
|---|---|---|---|
| Open | $158,529 | New Conventional | |
| Previous Owner | $226,005 | No Value Available | |
| Previous Owner | $1,184,400 | No Value Available |
Source: Public Records
Source: CHS Regional MLS
MLS Number: 24022352
APN: 011014-01-025
Nearby Homes
- 325 Silver Spur Way
- 808 Nilo Farms Way
- 617 Rustic Cabin Ln
- 602 Rustic Cabin Ln
- 847 Nilo Farms Way
- 621 Rustic Cabin Ln
- 811 Nilo Farms Way
- 331 Silver Spur Way
- tbd Mack St
- 212 Paula Ct
- 272 Woodcote Dr
- 224 Heather Ridge Dr
- 442 Savany Hunt Creek Rd
- 438 Irvin Jumper St
- 120 Heather Ridge Dr
- 132 Heather Ridge Dr
- 0 Mack St Unit 619472
- TBD Lonnie Dowd Dr Unit Lot 4
- TBD Lonnie Dowd Dr Unit Lot 5
- TBD Lonnie Dowd Dr Unit Lot 11-D
