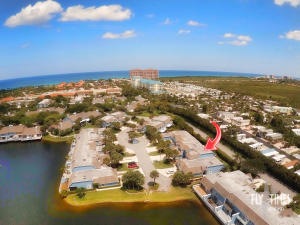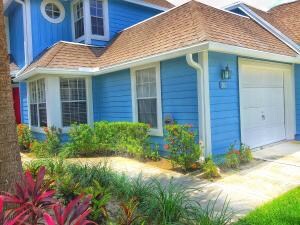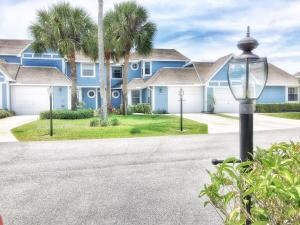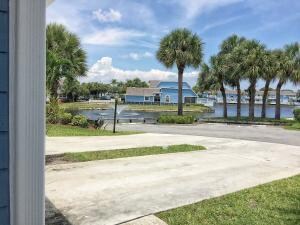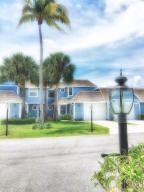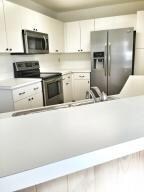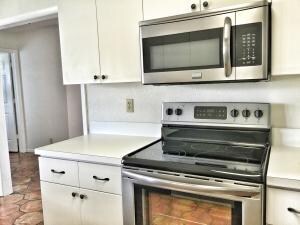
816 Ocean Dunes Cir Jupiter, FL 33477
The Bluffs NeighborhoodHighlights
- Community Cabanas
- Gated with Attendant
- Clubhouse
- William T. Dwyer High School Rated A-
- Lake View
- Vaulted Ceiling
About This Home
As of December 2020PURCHASE / LEASE OPTION AVAILABLE! One of the largest available floor plans in Ocean Dunes. Soaring ceilings and loft, hardwood staircase and flooring upstairs. Resilient and cool retro Mexi tile throughout the main living areas, and newly carpeted bedrooms. Newer stainless steel appliances and fresh paint. Needs a little updating, but is in clean move in ready condition. Views of lake from front bedroom. Lovely gated community with pool, clubhouse, tennis and racquetball, a few blocks from Jupiter beach and Juno fishing pier. HOA fees cover building insurance!!!
Last Agent to Sell the Property
NextGen Realty Services License #3246893 Listed on: 02/19/2016
Townhouse Details
Home Type
- Townhome
Est. Annual Taxes
- $4,965
Year Built
- Built in 1988
Lot Details
- 2,132 Sq Ft Lot
- Sprinkler System
HOA Fees
- $410 Monthly HOA Fees
Parking
- 1 Car Attached Garage
- Garage Door Opener
- Driveway
- Guest Parking
- On-Street Parking
Property Views
- Lake
- Lagoon
- Garden
Home Design
- Frame Construction
- Shingle Roof
- Composition Roof
Interior Spaces
- 1,990 Sq Ft Home
- 2-Story Property
- Vaulted Ceiling
- Ceiling Fan
- Double Hung Metal Windows
- Family Room
- Loft
- Attic
Kitchen
- Breakfast Area or Nook
- Eat-In Kitchen
- Electric Range
- Microwave
- Dishwasher
- Disposal
Flooring
- Wood
- Clay
- Carpet
- Tile
Bedrooms and Bathrooms
- 4 Bedrooms
Laundry
- Laundry in Garage
- Dryer
- Washer
Home Security
Outdoor Features
- Balcony
- Open Patio
Utilities
- Central Air
- Heating Available
- Cable TV Available
Listing and Financial Details
- Assessor Parcel Number 30434120140250060
Community Details
Overview
- Association fees include common areas, cable TV, insurance, pool(s), recreation facilities, reserve fund, security, trash
- Villas Of Ocean Dunes 4 Subdivision
Amenities
- Clubhouse
Recreation
- Tennis Courts
- Community Basketball Court
- Community Cabanas
- Community Pool
Security
- Gated with Attendant
- Resident Manager or Management On Site
- Card or Code Access
- Fire and Smoke Detector
Ownership History
Purchase Details
Home Financials for this Owner
Home Financials are based on the most recent Mortgage that was taken out on this home.Purchase Details
Home Financials for this Owner
Home Financials are based on the most recent Mortgage that was taken out on this home.Purchase Details
Home Financials for this Owner
Home Financials are based on the most recent Mortgage that was taken out on this home.Purchase Details
Home Financials for this Owner
Home Financials are based on the most recent Mortgage that was taken out on this home.Purchase Details
Home Financials for this Owner
Home Financials are based on the most recent Mortgage that was taken out on this home.Similar Homes in Jupiter, FL
Home Values in the Area
Average Home Value in this Area
Purchase History
| Date | Type | Sale Price | Title Company |
|---|---|---|---|
| Warranty Deed | $515,000 | Benchmark Title & Escrow Llc | |
| Deed | $342,500 | -- | |
| Warranty Deed | $215,000 | Universal Land Title Inc | |
| Warranty Deed | $160,500 | -- | |
| Warranty Deed | $130,000 | -- |
Mortgage History
| Date | Status | Loan Amount | Loan Type |
|---|---|---|---|
| Previous Owner | $309,000 | New Conventional | |
| Previous Owner | $278,600 | Negative Amortization | |
| Previous Owner | $213,302 | FHA | |
| Previous Owner | $128,400 | New Conventional | |
| Previous Owner | $104,000 | New Conventional |
Property History
| Date | Event | Price | Change | Sq Ft Price |
|---|---|---|---|---|
| 12/09/2020 12/09/20 | Sold | $515,000 | -2.8% | $259 / Sq Ft |
| 11/09/2020 11/09/20 | Pending | -- | -- | -- |
| 07/29/2020 07/29/20 | For Sale | $530,000 | +54.7% | $266 / Sq Ft |
| 07/29/2016 07/29/16 | Sold | $342,500 | -9.6% | $172 / Sq Ft |
| 06/29/2016 06/29/16 | Pending | -- | -- | -- |
| 02/19/2016 02/19/16 | For Sale | $379,000 | -- | $190 / Sq Ft |
Tax History Compared to Growth
Tax History
| Year | Tax Paid | Tax Assessment Tax Assessment Total Assessment is a certain percentage of the fair market value that is determined by local assessors to be the total taxable value of land and additions on the property. | Land | Improvement |
|---|---|---|---|---|
| 2024 | $9,027 | $507,917 | -- | -- |
| 2023 | $8,533 | $461,743 | $0 | $0 |
| 2022 | $8,002 | $419,766 | $0 | $0 |
| 2021 | $7,127 | $381,605 | $0 | $381,605 |
| 2020 | $4,003 | $249,386 | $0 | $0 |
| 2019 | $3,952 | $243,779 | $0 | $0 |
| 2018 | $3,750 | $239,234 | $0 | $0 |
| 2017 | $3,713 | $232,930 | $0 | $0 |
| 2016 | $5,460 | $266,848 | $0 | $0 |
| 2015 | $4,965 | $242,589 | $0 | $0 |
| 2014 | $4,759 | $220,535 | $0 | $0 |
Agents Affiliated with this Home
-
Alfred Roe

Seller's Agent in 2020
Alfred Roe
Platinum Properties/The Keyes
(561) 410-0327
4 in this area
60 Total Sales
-
Cindy Getzoff

Buyer's Agent in 2020
Cindy Getzoff
Signature Best Florida Realty
(516) 286-5232
1 in this area
36 Total Sales
-
Denise Samouilidis

Seller's Agent in 2016
Denise Samouilidis
NextGen Realty Services
(561) 308-0007
28 Total Sales
-
David Mundt

Buyer's Agent in 2016
David Mundt
Signature Int'l Premier Properties
(561) 670-0403
147 Total Sales
Map
Source: BeachesMLS
MLS Number: R10209602
APN: 30-43-41-20-14-025-0060
- 1119 Ocean Dunes Cir
- 900 Juno Ocean Walk Unit B15
- 900 Juno Ocean Walk
- 900 Juno Ocean Walk Unit D14
- 900 Juno Ocean Walk Unit A51
- 900 Walk Unit C34
- 617 Ocean Dunes Cir
- 726 Ocean Dunes Cir
- 213 Ocean Dunes Cir
- 210 Ocean Dunes Cir
- 1602 16th Ct Unit 48d
- 1302 Ocean Dunes Cir
- 228 Ocean Dunes Cir
- 810 Juno Ocean Walk Unit 504B
- 144 Ocean Breeze Dr
- 301 Ocean Dunes Cir
- 1421 Ocean Dunes Cir
- 800 Juno Ocean Walk Unit 101A
- 1705 17th Ct
- 136 Ocean Breeze Dr
