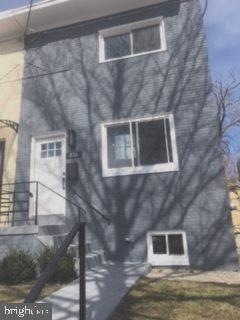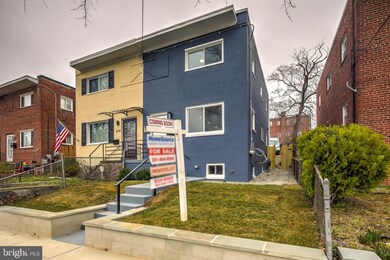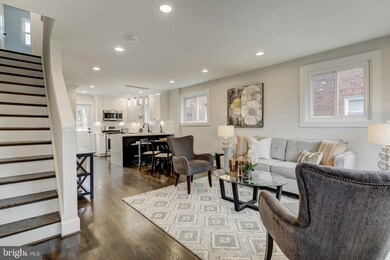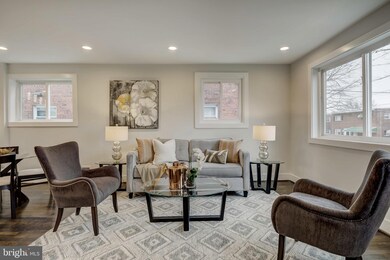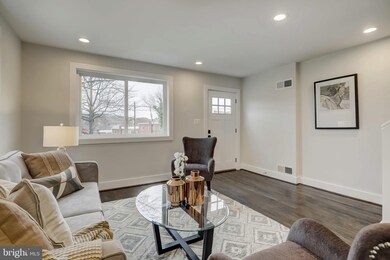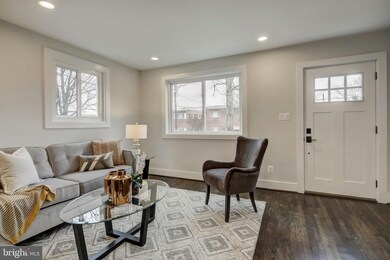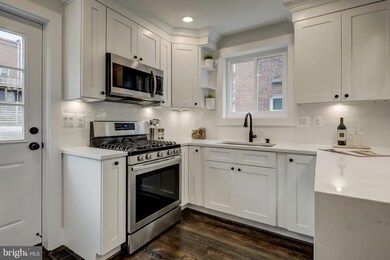
816 Oglethorpe St NE Washington, DC 20011
Lamond Riggs NeighborhoodHighlights
- Colonial Architecture
- No HOA
- Forced Air Heating System
About This Home
As of April 2021*WOW* This is an absolutely gorgeous home. Fully remodeled by top notch builder. The property features an open 1st floor w/ stunning kitchen w/ quartz counter tops, soft close cabinets, and new appliances, Hardwood floors, gorgeous new moldings and trim, 1st floor powder room, Nice master bedroom, Fully finished basement w/ new full bath, fenced rear yard, patio, and off st. parking. Walkable to the metro and all the new development in the area. Hurry! Properties this well done, don't last.
Last Agent to Sell the Property
Taylor Properties License #514373 Listed on: 03/19/2021

Townhouse Details
Home Type
- Townhome
Est. Annual Taxes
- $3,243
Year Built
- Built in 1953
Lot Details
- 1,936 Sq Ft Lot
Parking
- 1 Parking Space
Home Design
- Semi-Detached or Twin Home
- Colonial Architecture
- Brick Exterior Construction
Interior Spaces
- Property has 3 Levels
- Finished Basement
Bedrooms and Bathrooms
- 3 Bedrooms
Utilities
- Forced Air Heating System
- 200+ Amp Service
- Natural Gas Water Heater
Community Details
- No Home Owners Association
- Riggs Park Subdivision
Listing and Financial Details
- Tax Lot 8
- Assessor Parcel Number 3743//0008
Ownership History
Purchase Details
Home Financials for this Owner
Home Financials are based on the most recent Mortgage that was taken out on this home.Purchase Details
Home Financials for this Owner
Home Financials are based on the most recent Mortgage that was taken out on this home.Similar Homes in Washington, DC
Home Values in the Area
Average Home Value in this Area
Purchase History
| Date | Type | Sale Price | Title Company |
|---|---|---|---|
| Special Warranty Deed | $655,000 | Allied Title Llc | |
| Special Warranty Deed | $441,000 | Pinnacle Title & Escrow Inc |
Mortgage History
| Date | Status | Loan Amount | Loan Type |
|---|---|---|---|
| Open | $98,250 | New Conventional | |
| Closed | $98,250 | Purchase Money Mortgage | |
| Open | $524,000 | New Conventional |
Property History
| Date | Event | Price | Change | Sq Ft Price |
|---|---|---|---|---|
| 04/22/2021 04/22/21 | Sold | $655,000 | +0.8% | $602 / Sq Ft |
| 03/23/2021 03/23/21 | Pending | -- | -- | -- |
| 03/19/2021 03/19/21 | For Sale | $649,900 | +47.4% | $597 / Sq Ft |
| 12/30/2020 12/30/20 | Sold | $441,000 | +3.8% | $405 / Sq Ft |
| 12/15/2020 12/15/20 | Pending | -- | -- | -- |
| 12/11/2020 12/11/20 | For Sale | $425,000 | -- | $391 / Sq Ft |
Tax History Compared to Growth
Tax History
| Year | Tax Paid | Tax Assessment Tax Assessment Total Assessment is a certain percentage of the fair market value that is determined by local assessors to be the total taxable value of land and additions on the property. | Land | Improvement |
|---|---|---|---|---|
| 2024 | $5,099 | $686,910 | $296,300 | $390,610 |
| 2023 | $5,030 | $675,820 | $289,340 | $386,480 |
| 2022 | $4,790 | $642,210 | $274,330 | $367,880 |
| 2021 | $2,332 | $386,260 | $270,280 | $115,980 |
| 2020 | $966 | $381,550 | $265,660 | $115,890 |
| 2019 | $924 | $359,160 | $244,170 | $114,990 |
| 2018 | $886 | $338,160 | $0 | $0 |
| 2017 | $809 | $308,390 | $0 | $0 |
| 2016 | $738 | $270,450 | $0 | $0 |
| 2015 | $672 | $229,850 | $0 | $0 |
| 2014 | $616 | $215,170 | $0 | $0 |
Agents Affiliated with this Home
-
Richard Minor

Seller's Agent in 2021
Richard Minor
Taylor Properties
(301) 502-1414
4 in this area
39 Total Sales
-
Margaret Babbington

Buyer's Agent in 2021
Margaret Babbington
Compass
(202) 270-7462
3 in this area
538 Total Sales
-
Julia Gallagher

Buyer Co-Listing Agent in 2021
Julia Gallagher
Compass
(301) 512-3844
2 in this area
106 Total Sales
-
Jaymie Terrell
J
Seller's Agent in 2020
Jaymie Terrell
Coldwell Banker (NRT-Southeast-MidAtlantic)
(202) 487-0081
1 in this area
2 Total Sales
Map
Source: Bright MLS
MLS Number: DCDC512326
APN: 3743-0008
- 821 Oglethorpe St NE
- 5908 8th St NE
- 658 Nicholson St NE
- 1001 Chillum Rd Unit 119
- 1001 Chillum Rd Unit 303
- 1005 Chillum Rd Unit 310
- 1005 Chillum Rd Unit 415
- 1005 Chillum Rd Unit 402
- 1009 Chillum Rd Unit 305
- 1009 Chillum Rd Unit 217
- 5601 Parker House Terrace
- 5309 Chillum Place NE
- 624 Jefferson St NE
- 5131 Chillum Place NE
- 5401 Chillum Place NE
- 5515 Chillum Place NE
- 714 Hamilton St NE
- 5213 12th St NE
- 5155 8th St NE
- 5605 Burgess Dr
