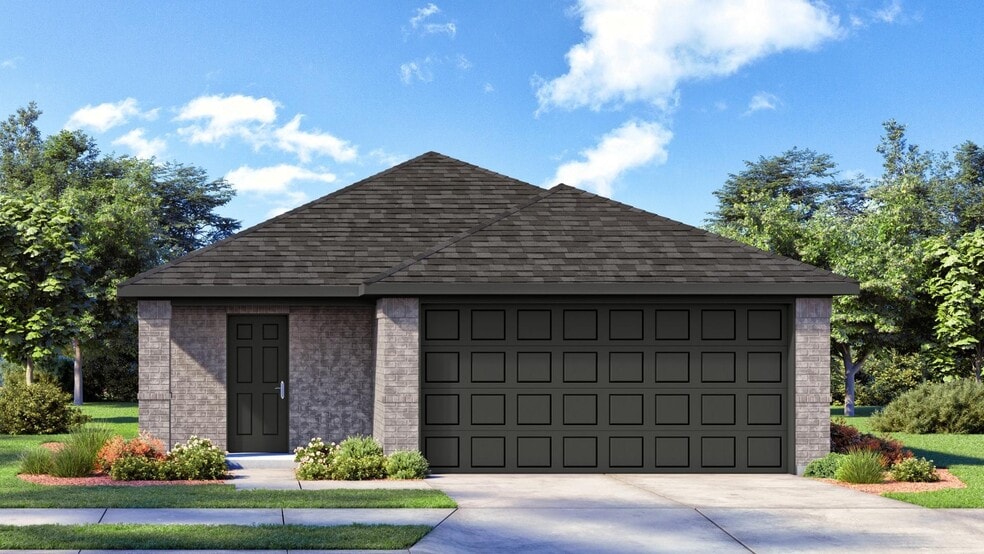
Estimated payment starting at $1,505/month
Highlights
- New Construction
- Marble Bathroom Countertops
- Pond in Community
- Primary Bedroom Suite
- Attic
- Quartz Countertops
About This Floor Plan
Welcome to one of Newcastle, Oklahoma’s most desirable new home communities by D.R. Horton – where comfort, convenience, and community come together. Nestled in a prime location right next to Veteran’s Park, this beautiful neighborhood offers a perfect blend of scenic surroundings and modern living. Choose from a variety of thoughtfully designed floorplans ranging from 1,412 to 2,031 square feet, ideal for families of all sizes. Whether you’re a first-time homebuyer or looking to upgrade, these energy-efficient homes feature the quality craftsmanship and smart layouts D.R. Horton is known for. Location is everything – and this neighborhood has it all: • Steps from Veteran’s Park, where you can enjoy peaceful walking trails, serene ponds, and vibrant playgrounds • Walking distance to Newcastle Elementary School, making mornings easier for busy families • Close proximity to the Newcastle Public Library and local farmers market, offering year-round access to fresh produce, community events, and educational resources With easy access to Highway 62 and I-44, commuting to nearby areas like Oklahoma City, Norman, and Moore is a breeze, while still enjoying the small-town charm that makes Newcastle feel like home. Don’t miss your chance to live in this fast-growing, family-friendly neighborhood by America’s Builder, D.R. Horton. Explore floorplans, pricing, and availability today – and discover why so many are choosing to call this Newcastle community home.
Sales Office
| Monday |
12:00 PM - 6:00 PM
|
| Tuesday |
10:00 AM - 6:00 PM
|
| Wednesday |
10:00 AM - 6:00 PM
|
| Thursday |
10:00 AM - 6:00 PM
|
| Friday |
10:00 AM - 6:00 PM
|
| Saturday |
10:00 AM - 6:00 PM
|
| Sunday |
12:00 PM - 6:00 PM
|
Home Details
Home Type
- Single Family
Parking
- 2 Car Attached Garage
- Front Facing Garage
Home Design
- New Construction
Interior Spaces
- 1-Story Property
- Smart Doorbell
- Open Floorplan
- Dining Area
- Attic
Kitchen
- Eat-In Kitchen
- Breakfast Bar
- Cooktop
- Stainless Steel Appliances
- Kitchen Island
- Quartz Countertops
- Disposal
- Kitchen Fixtures
Flooring
- Carpet
- Luxury Vinyl Plank Tile
Bedrooms and Bathrooms
- 3 Bedrooms
- Primary Bedroom Suite
- Walk-In Closet
- 2 Full Bathrooms
- Primary bathroom on main floor
- Marble Bathroom Countertops
- Bathroom Fixtures
- Bathtub with Shower
- Walk-in Shower
Laundry
- Laundry Room
- Laundry on main level
- Washer and Dryer Hookup
Home Security
- Home Security System
- Smart Lights or Controls
- Smart Thermostat
Utilities
- Air Conditioning
- SEER Rated 16+ Air Conditioning Units
- SEER Rated 13-15 Air Conditioning Units
- SEER Rated 13+ Air Conditioning Units
- SEER Rated 14+ Air Conditioning Units
- Heating Available
- Smart Home Wiring
- Tankless Water Heater
Additional Features
- No Interior Steps
- Covered Patio or Porch
- Lawn
Community Details
Overview
- No Home Owners Association
- Pond in Community
Recreation
- Community Playground
- Trails
Map
Other Plans in Wyndemere
About the Builder
- Wyndemere
- 711 Virginia Ave
- 439 Virginia Ave
- 747 Virginia Ave
- 729 Virginia Ave
- 783 Virginia Ave
- 501 Saint Charles Place
- 529 Virginia Ave
- 512 Saint Charles Place
- 493 Virginia Ave
- 500 Saint Charles Place
- 475 Virginia Ave
- Wyndemere
- 436 Park Place Dr
- 1657 Autumn Lane Ct
- 1019 NW 17th St
- 1525 NW 17th Place
- 1132 NW 17th Place
- 1009 NW 17th St
- 2 S Main St
