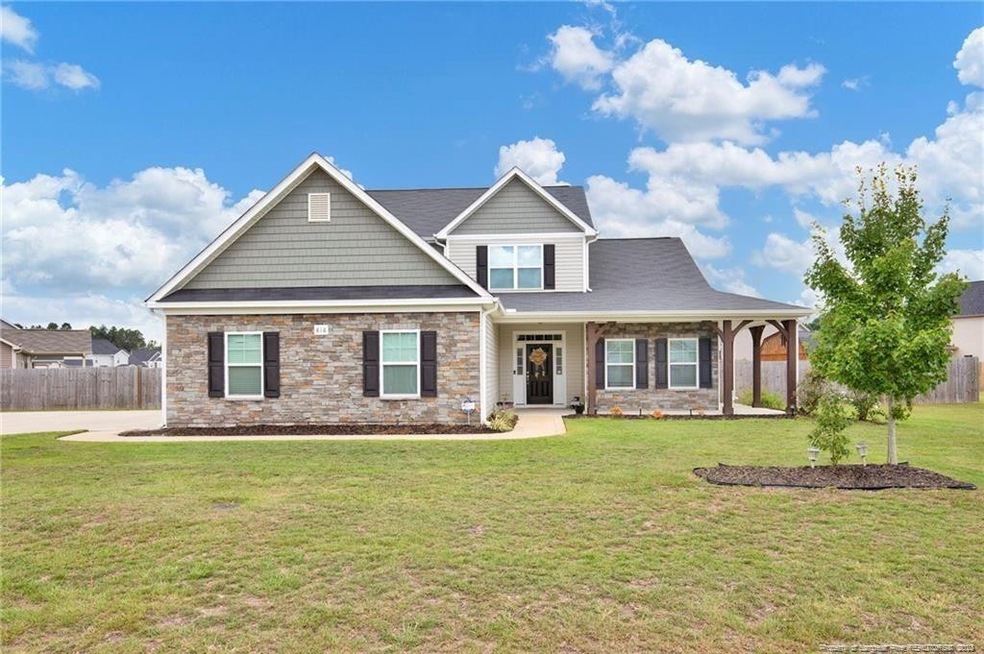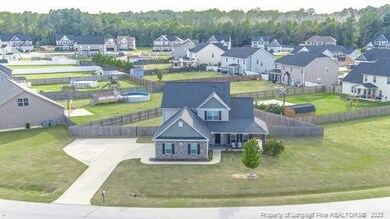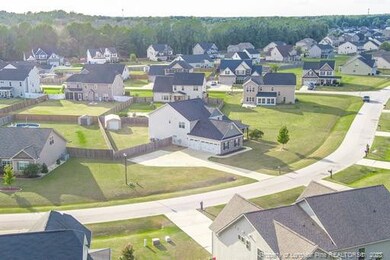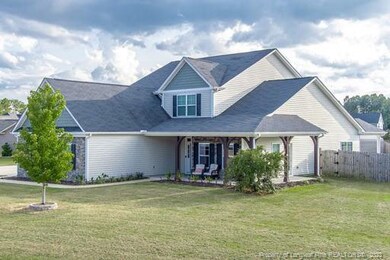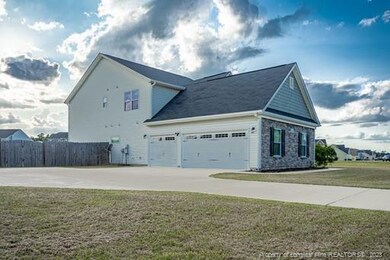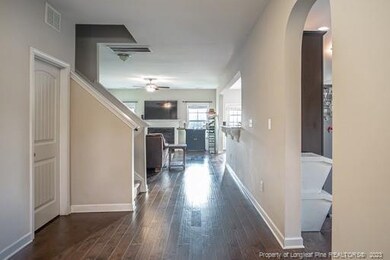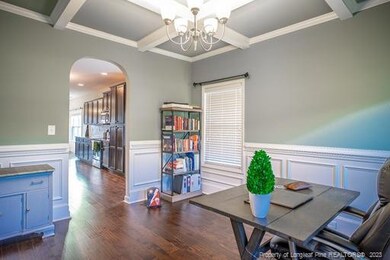
816 Pecan Grove Loop Hope Mills, NC 28348
Grays Creek NeighborhoodHighlights
- Wood Flooring
- 1 Fireplace
- Covered patio or porch
- Main Floor Primary Bedroom
- Granite Countertops
- 3 Car Attached Garage
About This Home
As of November 2021Welcome Home to this lovely 4 beds, 3.5 baths Suburban home on close to .5-acre lot! You will be blown away by the overside side driveway; accommodating all of your extra guests, 3-Car Garage, a Southern Style Wrap-Around Porch, Privacy Fence & Storage Shed. Main Floor features a Large laundry/mud room with an utility sink and storage closet leading from the garage. Executive style Kitchen w/ Bar (space galore for high back bar stools) along with tons of countertop space; not to mention the gorgeous Dining Room w/ coffered ceiling & wainscoting, Breakfast Area and Great Room w/ fireplace excellent for entertaining. Gorgeous Owner’s Suite on w/ Tray Ceiling, Garden Tub & Separate Shower, Double Vanity, Linen Closet & Water Closet. **Highest and Best due by Tuesday, Sep 21st NLT 6p**2nd Floor features a large loft; 3 additional bedrooms. Bedrooms 2 & 3 each w/ private access to Full Baths.
Last Agent to Sell the Property
EXP REALTY LLC License #317448 Listed on: 09/15/2021

Home Details
Home Type
- Single Family
Est. Annual Taxes
- $2,894
Year Built
- Built in 2014
Lot Details
- 0.48 Acre Lot
- Privacy Fence
- Level Lot
- Property is zoned RR - Rural Residential
HOA Fees
- $15 Monthly HOA Fees
Parking
- 3 Car Attached Garage
- Garage Door Opener
Interior Spaces
- 2-Story Property
- Tray Ceiling
- Ceiling Fan
- 1 Fireplace
- Insulated Windows
- Blinds
- Entrance Foyer
Kitchen
- Range<<rangeHoodToken>>
- <<microwave>>
- Dishwasher
- Granite Countertops
Flooring
- Wood
- Laminate
- Tile
- Vinyl
Bedrooms and Bathrooms
- 4 Bedrooms
- Primary Bedroom on Main
- Walk-In Closet
- Double Vanity
- Separate Shower in Primary Bathroom
Laundry
- Laundry on main level
- Washer and Dryer
Home Security
- Home Security System
- Fire and Smoke Detector
Outdoor Features
- Covered patio or porch
- Outdoor Storage
- Rain Gutters
Utilities
- Heat Pump System
- Propane
- Septic Tank
Community Details
- Southeastern HOA
Listing and Financial Details
- Assessor Parcel Number 0411-99-1384
Ownership History
Purchase Details
Home Financials for this Owner
Home Financials are based on the most recent Mortgage that was taken out on this home.Purchase Details
Home Financials for this Owner
Home Financials are based on the most recent Mortgage that was taken out on this home.Purchase Details
Home Financials for this Owner
Home Financials are based on the most recent Mortgage that was taken out on this home.Purchase Details
Similar Homes in Hope Mills, NC
Home Values in the Area
Average Home Value in this Area
Purchase History
| Date | Type | Sale Price | Title Company |
|---|---|---|---|
| Warranty Deed | $350,000 | None Available | |
| Warranty Deed | $274,000 | Attorney | |
| Warranty Deed | $261,000 | -- | |
| Warranty Deed | $35,000 | -- |
Mortgage History
| Date | Status | Loan Amount | Loan Type |
|---|---|---|---|
| Open | $343,660 | FHA | |
| Previous Owner | $224,517 | VA | |
| Previous Owner | $244,156 | VA | |
| Previous Owner | $267,264 | VA |
Property History
| Date | Event | Price | Change | Sq Ft Price |
|---|---|---|---|---|
| 11/05/2021 11/05/21 | Sold | $350,000 | +3.0% | $109 / Sq Ft |
| 09/21/2021 09/21/21 | Pending | -- | -- | -- |
| 09/15/2021 09/15/21 | For Sale | $339,900 | +24.3% | $106 / Sq Ft |
| 11/27/2019 11/27/19 | Sold | $273,500 | -3.3% | $81 / Sq Ft |
| 10/21/2019 10/21/19 | Pending | -- | -- | -- |
| 08/30/2019 08/30/19 | For Sale | $282,900 | +8.4% | $84 / Sq Ft |
| 05/21/2015 05/21/15 | Sold | $261,000 | 0.0% | $79 / Sq Ft |
| 05/21/2015 05/21/15 | Pending | -- | -- | -- |
| 09/11/2014 09/11/14 | For Sale | $261,000 | -- | $79 / Sq Ft |
Tax History Compared to Growth
Tax History
| Year | Tax Paid | Tax Assessment Tax Assessment Total Assessment is a certain percentage of the fair market value that is determined by local assessors to be the total taxable value of land and additions on the property. | Land | Improvement |
|---|---|---|---|---|
| 2024 | $2,894 | $291,786 | $33,000 | $258,786 |
| 2023 | $2,894 | $291,786 | $33,000 | $258,786 |
| 2022 | $2,811 | $290,881 | $33,000 | $257,881 |
| 2021 | $2,811 | $290,881 | $33,000 | $257,881 |
| 2019 | $2,811 | $275,800 | $33,000 | $242,800 |
| 2018 | $2,708 | $275,800 | $33,000 | $242,800 |
| 2017 | $2,708 | $275,800 | $33,000 | $242,800 |
| 2016 | $2,377 | $258,113 | $27,000 | $231,113 |
| 2015 | $2,377 | $258,113 | $27,000 | $231,113 |
| 2014 | -- | $27,000 | $27,000 | $0 |
Agents Affiliated with this Home
-
MARGARITA SCOTT

Seller's Agent in 2021
MARGARITA SCOTT
EXP REALTY LLC
(229) 256-6152
5 in this area
62 Total Sales
-
BILL SNUGGS

Seller's Agent in 2019
BILL SNUGGS
EXP REALTY LLC
(910) 366-0802
29 in this area
151 Total Sales
-
STACEY COOK
S
Buyer's Agent in 2019
STACEY COOK
COOK REALTY GROUP, LLC.
(919) 886-2110
1 Total Sale
-
L
Seller's Agent in 2015
LARRY STROTHER
KELLER WILLIAMS REALTY (FAYETTEVILLE)
Map
Source: Doorify MLS
MLS Number: LP668015
APN: 0411-99-1384
- 6605 Stillwood Dr
- 805 Pittsford Place
- 6628 Carriage Crossing Rd
- 6602 Planters Row Dr
- 6611 Running Fox Rd
- 1334 E Green Springs Rd
- 6604 Running Fox Rd
- 608 Thornbrooke Dr
- 6752 Running Fox Rd
- 6939 Running Fox Rd
- 1237 Joe Hall Rd
- 6772 Sim Canady Rd
- 1290 Joe Hall Rd
- 1427 Creekwood Rd
- 0 Us 301
- 138 Canady Rd
