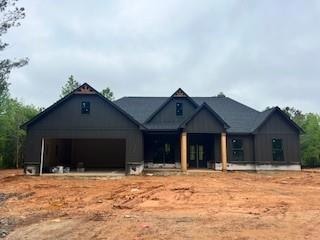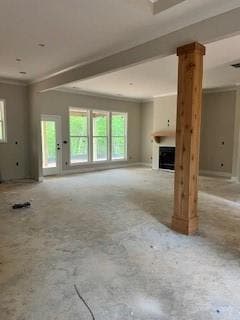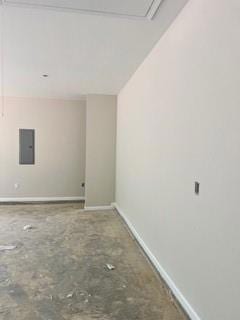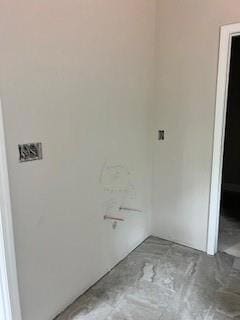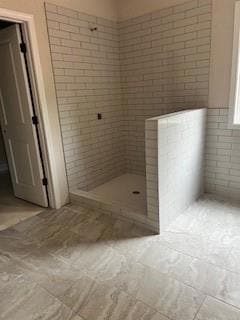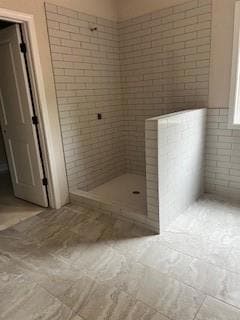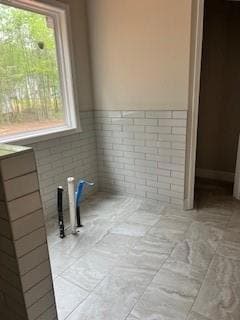
$455,900
- 4 Beds
- 2 Baths
- 816 Proctor Rd
- Rockmart, GA
Welcome home to this charming 4 bedroom 2 bath craftsman, ranch style home on over 2 acres!!! This home features an open concept plan, kitchen with white cabinets, huge stained island and granite countertops. The kitchen is open to the family room with a view of the stone front fireplace and built in bookshelves. Open dining area with a trey ceiling and beautiful trim accent on the wall giving
Angela Tibbitts Hometown Realty
