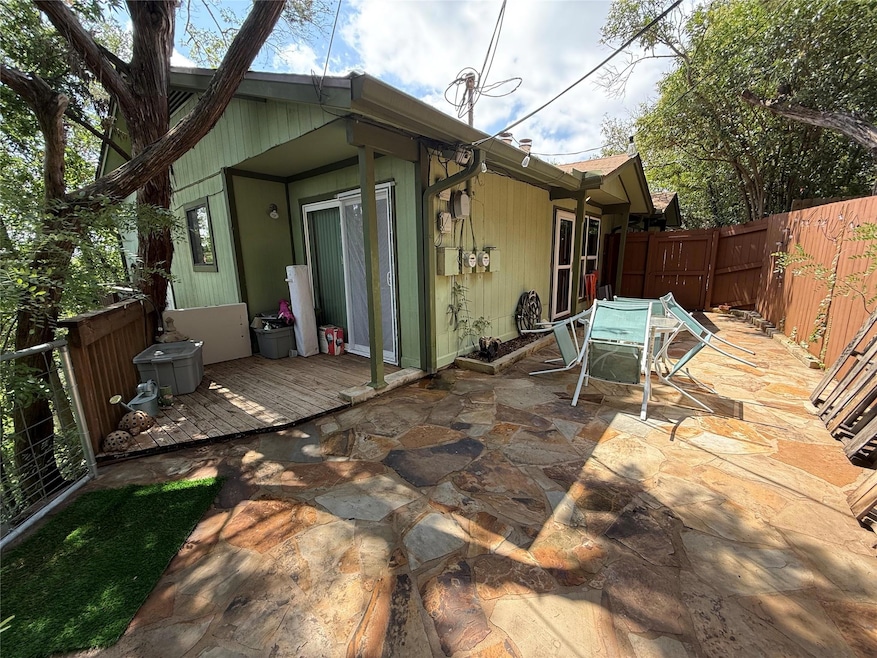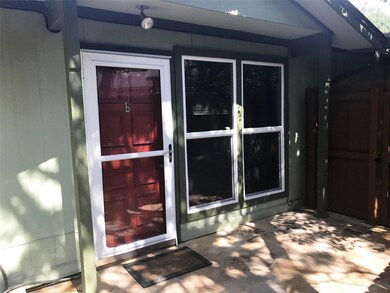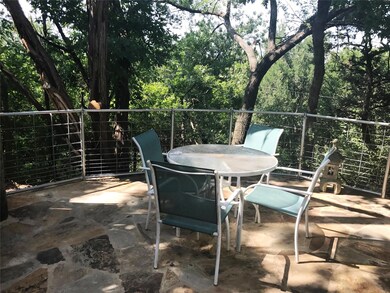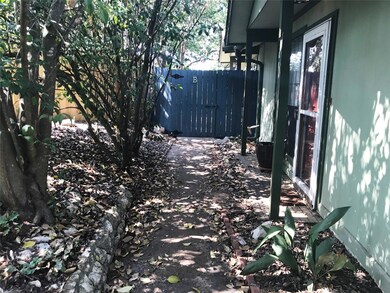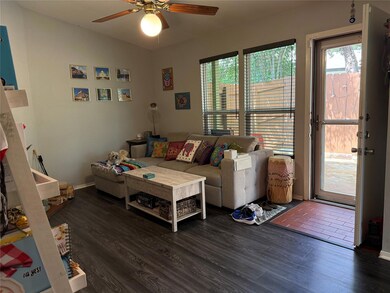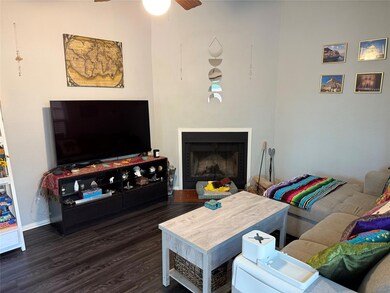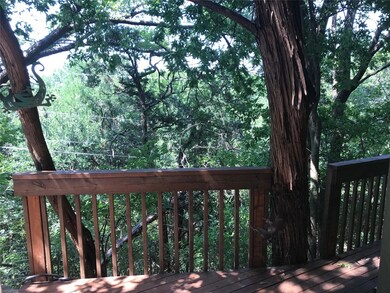816 Ramble Ln Unit B Austin, TX 78745
South Manchaca NeighborhoodHighlights
- View of Trees or Woods
- No HOA
- No Interior Steps
- Private Yard
- Patio
- 1-Story Property
About This Home
Perched on a bluff overlooking Williamson Creek Greenbelt, this recently remodeled duplex is completely private with no backyard neighbors - just birds, trees and a spectacular view from two amazing stone patios. It is a nature lover’s delight and perfect for someone who enjoys a quiet and peaceful environment. Recently remodeled bathroom, freshly updated kitchen & four ceiling fans. And no backyard grass to cut. Household income must be greater than 3X monthly rent. 2 years on landlord references required. No Prior Eviction History, Landlord Collections, or Criminal Violence/ Theft. Absolutely NO SMOKING. Application process steps: 1) Submit Apps & Pay Fee 2) Credit & Criminal Check 3) Document Submission 4) Landlord Review 5) Lease Drafting App process can take 2-4 business days.
Listing Agent
National Agent Network Brokerage Phone: (512) 323-5656 License #0569332 Listed on: 06/20/2025
Property Details
Home Type
- Multi-Family
Est. Annual Taxes
- $6,735
Year Built
- Built in 1982
Lot Details
- 0.29 Acre Lot
- South Facing Home
- Wood Fence
- Many Trees
- Private Yard
Property Views
- Woods
- Park or Greenbelt
Home Design
- Duplex
- Slab Foundation
- Frame Construction
- Composition Roof
- Stone Siding
Interior Spaces
- 1,747 Sq Ft Home
- 1-Story Property
- Ceiling Fan
- Blinds
- Living Room with Fireplace
Kitchen
- Self-Cleaning Oven
- Gas Range
- Free-Standing Range
- Dishwasher
- Disposal
Flooring
- Carpet
- Laminate
Bedrooms and Bathrooms
- 2 Main Level Bedrooms
- 1 Full Bathroom
Home Security
- Security System Leased
- Fire and Smoke Detector
Parking
- 1 Parking Space
- Carport
Accessible Home Design
- No Interior Steps
- Stepless Entry
Outdoor Features
- Patio
Schools
- Odom Elementary School
- Bedichek Middle School
- Crockett High School
Utilities
- Central Heating and Cooling System
- ENERGY STAR Qualified Water Heater
Listing and Financial Details
- Security Deposit $1,600
- Tenant pays for all utilities, grounds care, internet
- The owner pays for HVAC maintenance, insurance, repairs, roof maintenance, taxes
- 12 Month Lease Term
- $50 Application Fee
- Assessor Parcel Number 04131102570000
- Tax Block B
Community Details
Overview
- No Home Owners Association
- 2 Units
- Salem Village Subdivision
- Property managed by National Agent Network
Pet Policy
- Pet Deposit $300
- Dogs Allowed
- Small pets allowed
Map
Source: Unlock MLS (Austin Board of REALTORS®)
MLS Number: 6573813
APN: 319492
- 5430 Salem Walk Dr
- 817 Glen Oak Dr
- 910 Emerald Wood Dr
- 704 Emerald Wood Dr
- 5608 Cougar Dr Unit 203
- 5608 Cougar Dr Unit 220
- 1121 Salem Park Ct
- 5616 Emerald Forest Dr Unit 101
- 5236 Meadow Creek Dr
- 903 Cardiff Dr
- 5803 Cougar Dr
- 5304 Harvest Ln
- 5802 Cherry Park
- 5808 Cherry Park
- 1444 Salem Meadow Cir
- 1406 Radam Cir
- 5616 S 1st St Unit 31
- 5313 Harvest Ln
- 5201 Harvest Cir
- 5203 Harvest Cir
- 811 Ramble Ln Unit B
- 802 Ramble Ln Unit ID1254578P
- 704 Ramble Ln Unit A
- 911 Glen Oak Dr
- 5406 Emerald Forest Dr
- 807 Hill Wood Dr
- 5608 Cougar Dr Unit 219
- 5112 S 1st St
- 812 Hill Wood Dr
- 5616 Emerald Forest Dr Unit 102
- 5101 Meadow Creek Cove
- 500 Arbor Ln
- 902 Cardiff Dr
- 5401 Salem Hill Dr
- 408 Ramble Ln
- 5807 Cougar Dr Unit B
- 5903 Cougar Dr Unit C
- 1406 Radam Cir
- 1310 Radam Cir
- 5916 Cherry Loop
