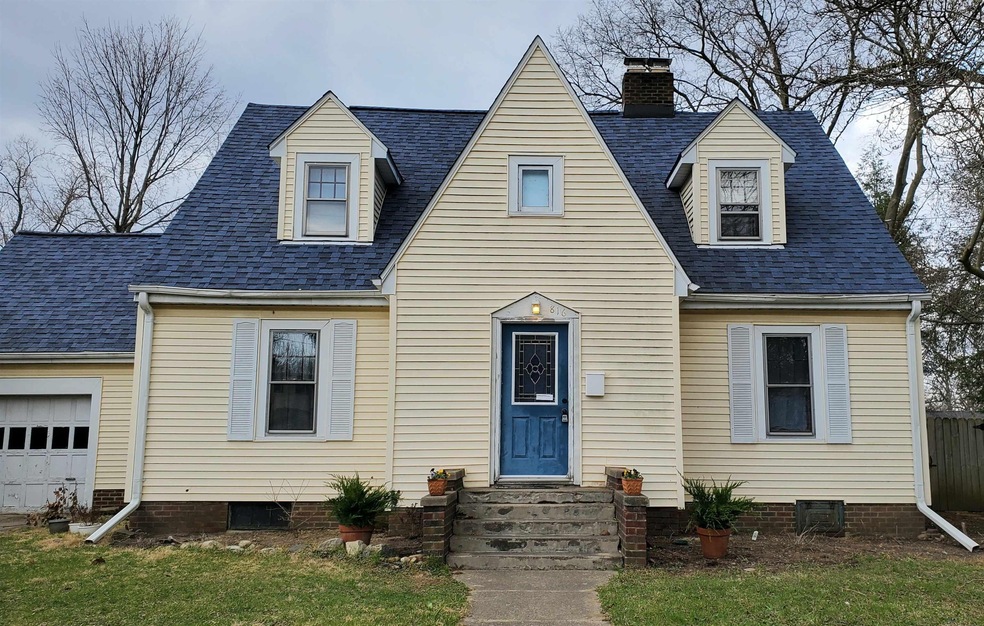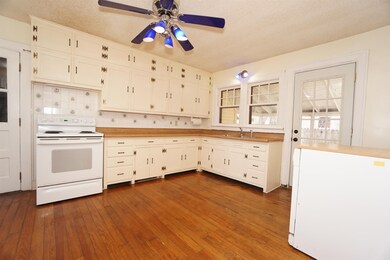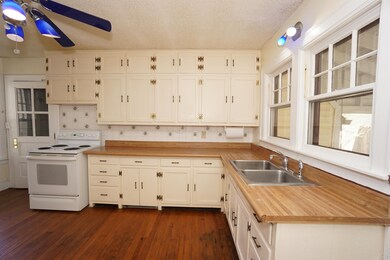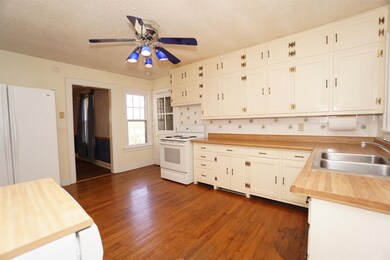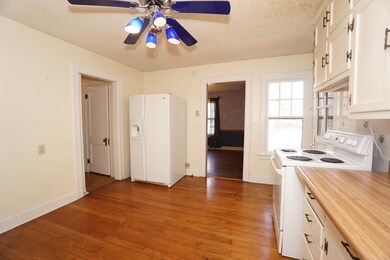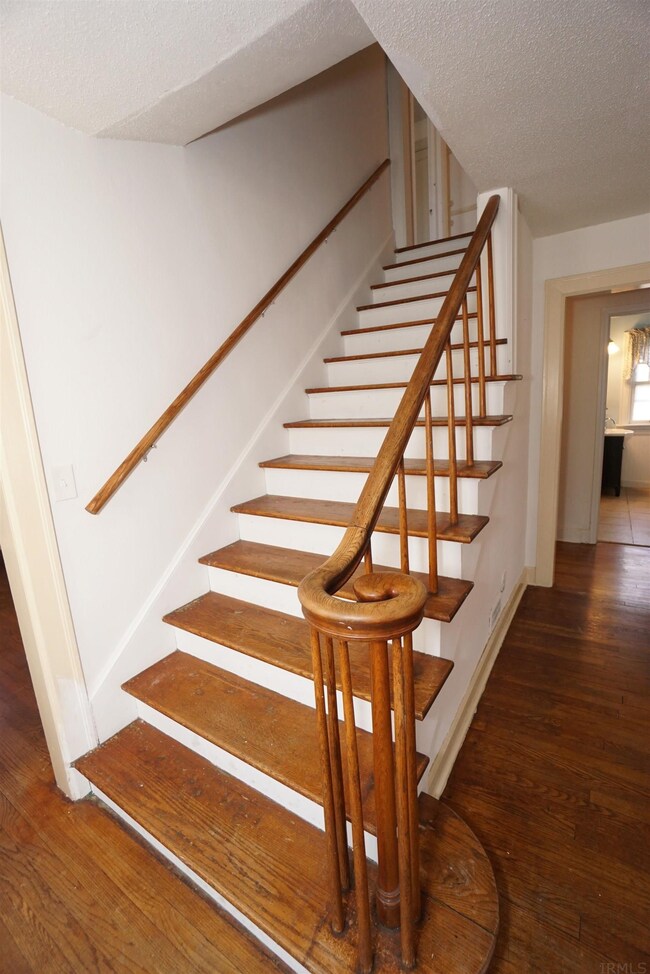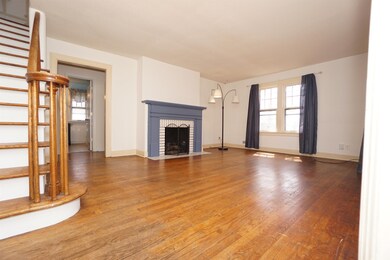
816 Robinson St West Lafayette, IN 47906
Highlights
- Cape Cod Architecture
- 1 Fireplace
- Formal Dining Room
- West Lafayette Intermediate School Rated A+
- Screened Porch
- 3-minute walk to Lincoln Park
About This Home
As of May 2022Available for occupancy after 4/12/22. 4 bedrooms+office above grade+full basement! 1935 charmer less than 1 ml to Purdue Campus & award winning West Lafayette School Corporation. Spacious home, large kitchen featuring beautiful floor to ceiling cabinets, window above the sink with views of the back yard & fully screened back porch. Formal dining room, hidden closet, builtin hall cabinet storage. New roof-2021, welcoming front porch, hardwood floors, fireplace, lovely staircase w/curved handrail, dormer windows! Convenient attached garage+additional off street parking. Fully fenced yard w/ space for gardening & relaxing outside. Bathroom was removed in bsmt, could be added back! Located on the bus line with bus stops close by.
Home Details
Home Type
- Single Family
Est. Annual Taxes
- $4,503
Year Built
- Built in 1935
Lot Details
- 6,970 Sq Ft Lot
- Lot Dimensions are 75x92
- Property is Fully Fenced
- Level Lot
Parking
- 2 Car Attached Garage
Home Design
- Cape Cod Architecture
- Traditional Architecture
- Shingle Roof
- Asphalt Roof
- Vinyl Construction Material
Interior Spaces
- 2-Story Property
- 1 Fireplace
- Formal Dining Room
- Screened Porch
- Utility Sink
Bedrooms and Bathrooms
- 4 Bedrooms
- <<tubWithShowerToken>>
Basement
- Basement Fills Entire Space Under The House
- Block Basement Construction
Location
- Suburban Location
Schools
- Happy Hollow/Cumberland Elementary School
- West Lafayette Middle School
- West Lafayette High School
Utilities
- Forced Air Heating and Cooling System
- Heating System Uses Gas
Listing and Financial Details
- Assessor Parcel Number 79-07-17-354-012.000-026
Ownership History
Purchase Details
Home Financials for this Owner
Home Financials are based on the most recent Mortgage that was taken out on this home.Purchase Details
Home Financials for this Owner
Home Financials are based on the most recent Mortgage that was taken out on this home.Purchase Details
Home Financials for this Owner
Home Financials are based on the most recent Mortgage that was taken out on this home.Purchase Details
Home Financials for this Owner
Home Financials are based on the most recent Mortgage that was taken out on this home.Similar Homes in West Lafayette, IN
Home Values in the Area
Average Home Value in this Area
Purchase History
| Date | Type | Sale Price | Title Company |
|---|---|---|---|
| Warranty Deed | -- | Klatch Louis | |
| Warranty Deed | -- | None Available | |
| Warranty Deed | -- | None Available | |
| Warranty Deed | -- | -- |
Mortgage History
| Date | Status | Loan Amount | Loan Type |
|---|---|---|---|
| Open | $228,000 | New Conventional | |
| Previous Owner | $128,000 | New Conventional | |
| Previous Owner | $126,400 | New Conventional | |
| Previous Owner | $137,750 | No Value Available |
Property History
| Date | Event | Price | Change | Sq Ft Price |
|---|---|---|---|---|
| 05/13/2022 05/13/22 | Sold | $285,000 | -6.6% | $141 / Sq Ft |
| 04/27/2022 04/27/22 | Pending | -- | -- | -- |
| 03/31/2022 03/31/22 | Price Changed | $305,000 | -4.7% | $151 / Sq Ft |
| 03/24/2022 03/24/22 | Price Changed | $319,900 | -1.5% | $158 / Sq Ft |
| 03/19/2022 03/19/22 | For Sale | $324,900 | +103.1% | $161 / Sq Ft |
| 12/03/2018 12/03/18 | Sold | $160,000 | -11.1% | $79 / Sq Ft |
| 10/31/2018 10/31/18 | Pending | -- | -- | -- |
| 09/16/2018 09/16/18 | For Sale | $180,000 | -- | $89 / Sq Ft |
Tax History Compared to Growth
Tax History
| Year | Tax Paid | Tax Assessment Tax Assessment Total Assessment is a certain percentage of the fair market value that is determined by local assessors to be the total taxable value of land and additions on the property. | Land | Improvement |
|---|---|---|---|---|
| 2024 | $3,096 | $260,500 | $61,000 | $199,500 |
| 2023 | $2,860 | $246,900 | $61,000 | $185,900 |
| 2022 | $2,382 | $201,600 | $61,000 | $140,600 |
| 2021 | $4,255 | $196,400 | $61,000 | $135,400 |
| 2020 | $4,504 | $190,500 | $61,000 | $129,500 |
| 2019 | $4,416 | $186,800 | $61,000 | $125,800 |
| 2018 | $4,257 | $179,600 | $51,200 | $128,400 |
| 2017 | $4,235 | $178,700 | $51,200 | $127,500 |
| 2016 | $3,759 | $158,600 | $51,200 | $107,400 |
| 2014 | $3,522 | $148,600 | $51,200 | $97,400 |
| 2013 | $3,496 | $147,500 | $51,200 | $96,300 |
Agents Affiliated with this Home
-
Kristy Miley

Seller's Agent in 2022
Kristy Miley
@properties
(765) 427-1905
101 Total Sales
-
Carole King

Buyer's Agent in 2022
Carole King
Keller Williams Lafayette
(765) 427-0641
326 Total Sales
-
Julia Huffer
J
Seller's Agent in 2018
Julia Huffer
Huffer Real Estate LLC
(765) 479-2538
32 Total Sales
Map
Source: Indiana Regional MLS
MLS Number: 202208947
APN: 79-07-17-354-012.000-026
- 214 Connolly St
- 845 Rose St
- 1014 Happy Hollow Rd
- 400 Catherwood Dr Unit 4
- 127 Rockland Dr
- 420 Catherwood Dr Unit 3
- 1411 N Salisbury St
- 309 Highland Dr
- 1500 N Grant St
- 320 Brown St Unit 615
- 502 Hillcrest Rd
- 1607 N Grant St
- 1611 N Grant St
- 509 Carrolton Blvd
- 645 Pawnee Park
- 701 Carrolton Blvd
- 1809 N Salisbury St
- E 725 North St
- 1900 Indian Trail Dr
- 649 N 7th St
