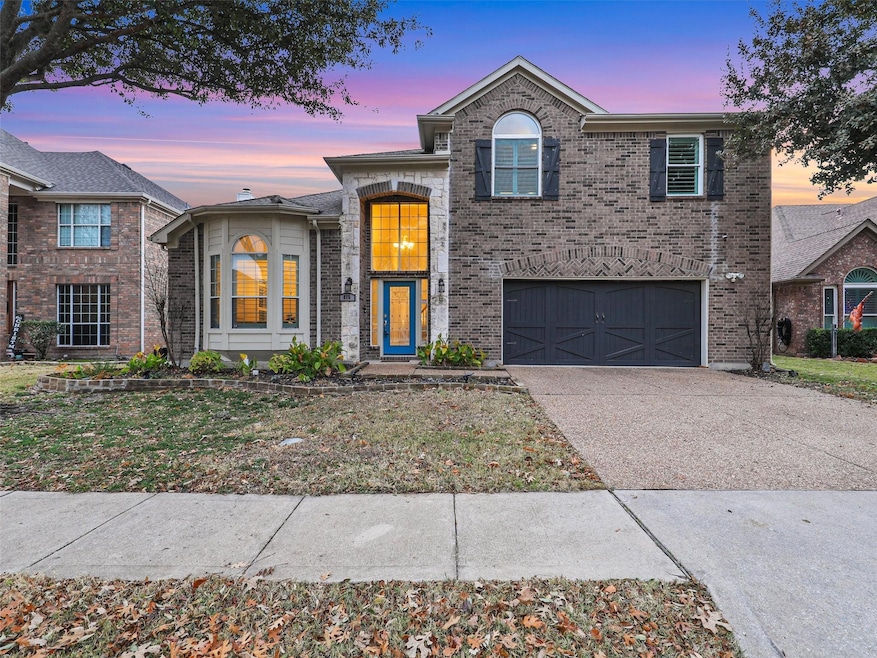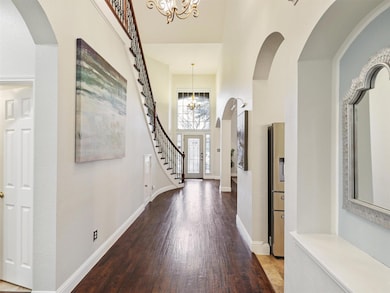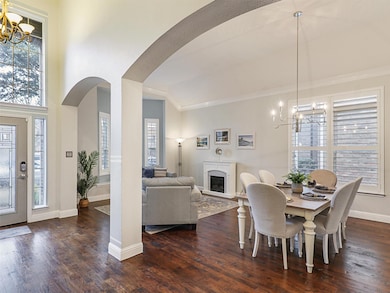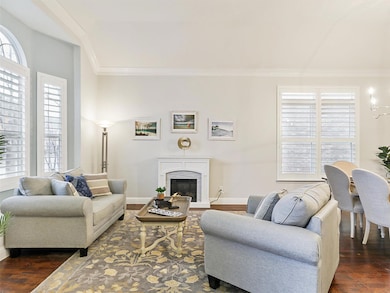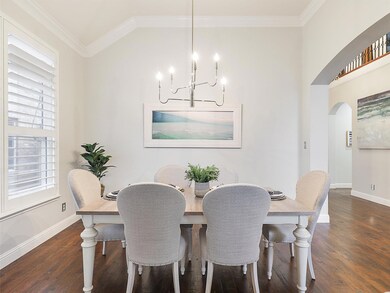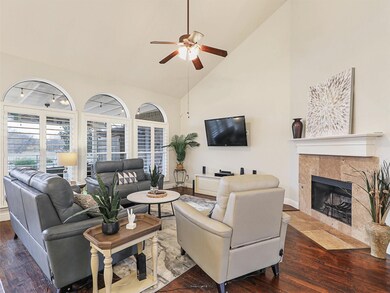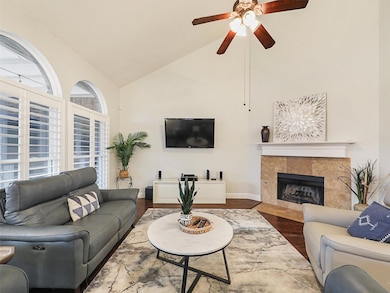
816 Royal Crest Ct McKinney, TX 75070
Westridge NeighborhoodHighlights
- On Golf Course
- In Ground Pool
- Vaulted Ceiling
- Sonntag Elementary School Rated A
- Family Room with Fireplace
- Traditional Architecture
About This Home
As of June 2025Stunning updated home on premium golf course lot in Westridge on the Fairways. Impressive front entry with sweeping staircase with wood treads and iron spindles. Formal living and dining area at front of home. The gourmet island kitchen offers granite countertops, stainless appliances, gas-cooktop, walk-in pantry, writing desk, bar seating and is open to the breakfast area and family room. Large primary bedroom retreat is located on the first level with spa-like bathroom is tucked away at the back of the house and has a gas fireplace and walk-in closet. Also downstairs is an office. Upstairs you will find 3 bedrooms, all with walk-in closets, large game room and bathroom. Escape to backyard living with a large covered flagstone patio, expansive grassy area, lush landscaping, and a swimming pool surrounded by a large lounge area overlooking the fairway. Additional features of the home include: brick and stone elevation, hardwood floors, plantation shutters, 2 fireplaces, updated fixtures, and cedar privacy side fencing and wrought iron fence around pool. Located in Frisco ISD and with close proximity to retail, entertainment and major roads.
Last Agent to Sell the Property
EXP REALTY Brokerage Phone: 214-680-7416 License #0393986 Listed on: 01/02/2025

Home Details
Home Type
- Single Family
Est. Annual Taxes
- $8,469
Year Built
- Built in 2003
Lot Details
- 10,454 Sq Ft Lot
- Lot Dimensions are 58x175x70x161
- On Golf Course
- Cul-De-Sac
- Wrought Iron Fence
- Wood Fence
- Landscaped
- Interior Lot
- Sprinkler System
- Back Yard
HOA Fees
- $63 Monthly HOA Fees
Parking
- 2 Car Attached Garage
- Oversized Parking
- Front Facing Garage
- Garage Door Opener
Home Design
- Traditional Architecture
- Brick Exterior Construction
- Slab Foundation
- Composition Roof
Interior Spaces
- 3,347 Sq Ft Home
- 2-Story Property
- Vaulted Ceiling
- Wood Burning Fireplace
- Gas Fireplace
- Bay Window
- Family Room with Fireplace
- 2 Fireplaces
- Washer and Electric Dryer Hookup
Kitchen
- Eat-In Kitchen
- Electric Oven
- Gas Cooktop
- <<microwave>>
- Dishwasher
- Kitchen Island
- Disposal
Flooring
- Wood
- Carpet
- Ceramic Tile
Bedrooms and Bathrooms
- 4 Bedrooms
- Walk-In Closet
Home Security
- Home Security System
- Fire and Smoke Detector
Pool
- In Ground Pool
- Diving Board
Outdoor Features
- Covered patio or porch
- Rain Gutters
Schools
- Scott Elementary School
- Heritage High School
Utilities
- Central Heating and Cooling System
- Heating System Uses Natural Gas
- Vented Exhaust Fan
- Underground Utilities
- Gas Water Heater
- High Speed Internet
- Cable TV Available
Listing and Financial Details
- Legal Lot and Block 12 / F
- Assessor Parcel Number R804700F01201
Community Details
Overview
- Association fees include all facilities, management
- Assured Management Association
- Westridge On The Fairways Ph 1 Subdivision
Recreation
- Golf Course Community
Ownership History
Purchase Details
Home Financials for this Owner
Home Financials are based on the most recent Mortgage that was taken out on this home.Purchase Details
Purchase Details
Home Financials for this Owner
Home Financials are based on the most recent Mortgage that was taken out on this home.Purchase Details
Home Financials for this Owner
Home Financials are based on the most recent Mortgage that was taken out on this home.Similar Homes in the area
Home Values in the Area
Average Home Value in this Area
Purchase History
| Date | Type | Sale Price | Title Company |
|---|---|---|---|
| Deed | -- | Chicago Title | |
| Warranty Deed | -- | None Listed On Document | |
| Vendors Lien | -- | None Available | |
| Vendors Lien | -- | -- |
Mortgage History
| Date | Status | Loan Amount | Loan Type |
|---|---|---|---|
| Open | $325,000 | New Conventional | |
| Previous Owner | $270,000 | New Conventional | |
| Previous Owner | $100 | Unknown | |
| Previous Owner | $166,200 | New Conventional | |
| Previous Owner | $176,300 | New Conventional | |
| Previous Owner | $200,000 | Purchase Money Mortgage |
Property History
| Date | Event | Price | Change | Sq Ft Price |
|---|---|---|---|---|
| 06/20/2025 06/20/25 | Sold | -- | -- | -- |
| 04/28/2025 04/28/25 | For Sale | $700,000 | 0.0% | $209 / Sq Ft |
| 04/25/2025 04/25/25 | Pending | -- | -- | -- |
| 03/14/2025 03/14/25 | Price Changed | $700,000 | -3.4% | $209 / Sq Ft |
| 02/12/2025 02/12/25 | Price Changed | $725,000 | -3.3% | $217 / Sq Ft |
| 01/30/2025 01/30/25 | Price Changed | $750,000 | -2.0% | $224 / Sq Ft |
| 01/02/2025 01/02/25 | For Sale | $765,000 | +82.1% | $229 / Sq Ft |
| 05/28/2020 05/28/20 | Sold | -- | -- | -- |
| 04/07/2020 04/07/20 | For Sale | $420,000 | -- | $125 / Sq Ft |
Tax History Compared to Growth
Tax History
| Year | Tax Paid | Tax Assessment Tax Assessment Total Assessment is a certain percentage of the fair market value that is determined by local assessors to be the total taxable value of land and additions on the property. | Land | Improvement |
|---|---|---|---|---|
| 2023 | $8,154 | $502,421 | $158,400 | $433,600 |
| 2022 | $11,515 | $604,780 | $144,000 | $460,780 |
| 2021 | $8,363 | $415,224 | $108,000 | $307,224 |
| 2020 | $7,638 | $361,991 | $108,000 | $253,991 |
| 2019 | $8,271 | $371,385 | $108,000 | $263,385 |
| 2018 | $8,382 | $368,891 | $93,600 | $275,291 |
| 2017 | $8,093 | $356,180 | $93,600 | $262,580 |
| 2016 | $8,129 | $350,000 | $85,800 | $264,200 |
| 2015 | $6,756 | $327,709 | $85,800 | $241,909 |
Agents Affiliated with this Home
-
Lamar Jostes

Seller's Agent in 2025
Lamar Jostes
EXP REALTY
(214) 901-7653
2 in this area
50 Total Sales
-
Ivy Waterman
I
Buyer's Agent in 2025
Ivy Waterman
Keller Williams Realty DPR
(972) 800-0528
1 in this area
8 Total Sales
-
Jayme Garrett
J
Seller's Agent in 2020
Jayme Garrett
Keller Williams Frisco Stars
(334) 799-6198
3 Total Sales
-
Michele Bender
M
Buyer's Agent in 2020
Michele Bender
Coldwell Banker Apex, REALTORS
(214) 317-1102
1 in this area
21 Total Sales
Map
Source: North Texas Real Estate Information Systems (NTREIS)
MLS Number: 20804721
APN: R-8047-00F-0120-1
- 713 Royal Crest Ct
- 9204 Sterling Gate Dr
- 9405 National Pines Dr
- 608 Regency Trail
- 508 Audubon Dr
- 509 Audubon Dr
- 9409 Stonewood Dr
- 8806 Merlin Ct
- 8701 Tiercels Dr
- 9421 Woodhurst Dr
- 8800 Merlin Ct
- 9728 Water Tree Dr
- 575 S Virginia Hills Dr Unit 3004
- 575 S Virginia Hills Dr Unit 3702
- 575 S Virginia Hills Dr Unit 1502
- 575 S Virginia Hills Dr Unit 3605
- 575 S Virginia Hills Dr Unit 303
- 575 S Virginia Hills Dr Unit 105
- 9405 Log Run Ct
- 9745 Water Tree Dr
