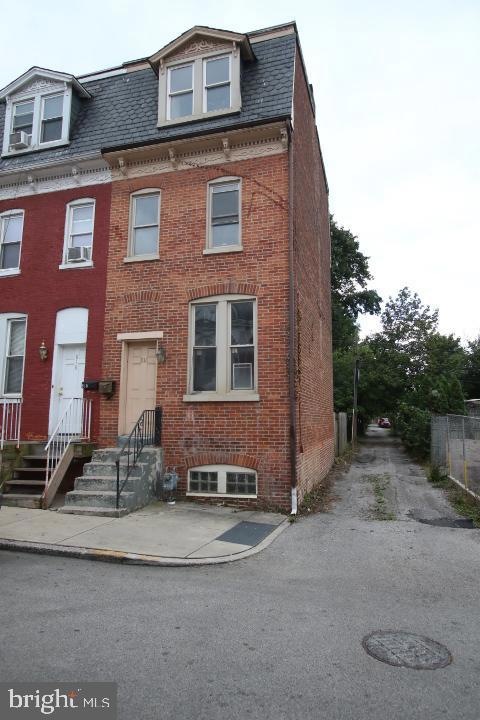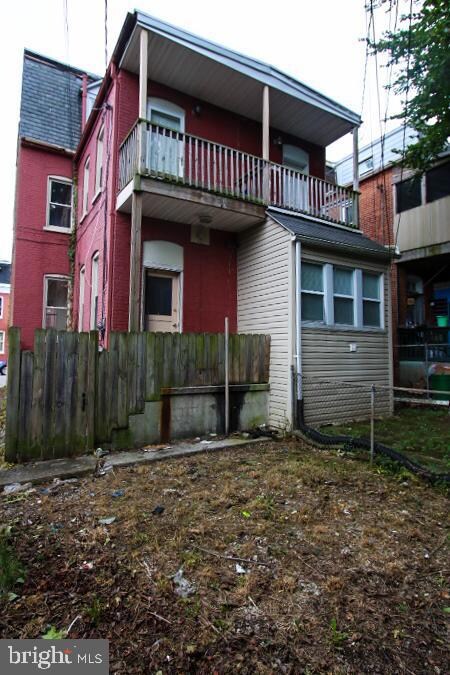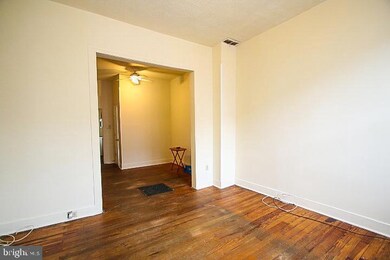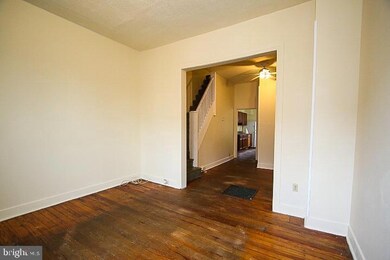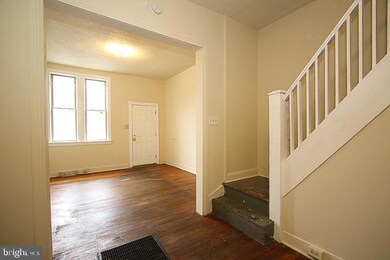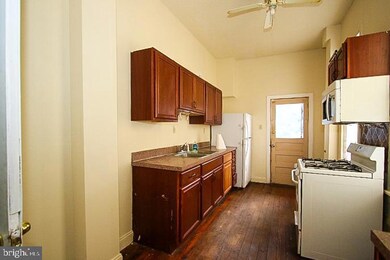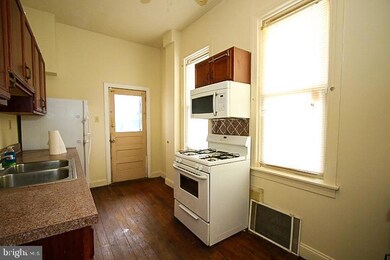
816 S Beaver St York, PA 17403
Southwest York NeighborhoodHighlights
- Colonial Architecture
- No HOA
- Ceiling Fan
- Wood Flooring
- Forced Air Heating and Cooling System
- Electric Baseboard Heater
About This Home
As of March 2025Investor Alert, Nice rental to as to your portfolio. No much needed to rent this out. Located just min from York College, York Hospital, and Downtown, Nice End unit, with the majors updated, Furnace, Electric, and windows. Projected Rent 775.00 Was Approved Sec 8 Previously
Last Agent to Sell the Property
Berkshire Hathaway HomeServices Homesale Realty Listed on: 10/06/2020

Townhouse Details
Home Type
- Townhome
Year Built
- Built in 1900
Lot Details
- 981 Sq Ft Lot
- Property is in average condition
Home Design
- Colonial Architecture
- Brick Exterior Construction
- Plaster Walls
- Rubber Roof
Interior Spaces
- 1,464 Sq Ft Home
- Property has 3 Levels
- Ceiling Fan
- Basement Fills Entire Space Under The House
- <<OvenToken>>
Flooring
- Wood
- Carpet
Bedrooms and Bathrooms
- 4 Bedrooms
Parking
- On-Street Parking
- Off-Street Parking
Schools
- William Penn High School
Utilities
- Forced Air Heating and Cooling System
- Electric Baseboard Heater
- Natural Gas Water Heater
Community Details
- No Home Owners Association
- York City Subdivision
Listing and Financial Details
- Tax Lot 0034
- Assessor Parcel Number 08-160-06-0034-00-00000
Ownership History
Purchase Details
Home Financials for this Owner
Home Financials are based on the most recent Mortgage that was taken out on this home.Purchase Details
Home Financials for this Owner
Home Financials are based on the most recent Mortgage that was taken out on this home.Purchase Details
Home Financials for this Owner
Home Financials are based on the most recent Mortgage that was taken out on this home.Purchase Details
Purchase Details
Home Financials for this Owner
Home Financials are based on the most recent Mortgage that was taken out on this home.Similar Home in York, PA
Home Values in the Area
Average Home Value in this Area
Purchase History
| Date | Type | Sale Price | Title Company |
|---|---|---|---|
| Deed | $144,500 | None Listed On Document | |
| Deed | $53,000 | Chesapeake Settlement Co | |
| Corporate Deed | $72,000 | None Available | |
| Sheriffs Deed | $25,000 | -- | |
| Deed | $44,900 | -- |
Mortgage History
| Date | Status | Loan Amount | Loan Type |
|---|---|---|---|
| Open | $145,000 | New Conventional | |
| Previous Owner | $57,000 | Purchase Money Mortgage | |
| Previous Owner | $50,400 | Unknown | |
| Previous Owner | $40,400 | No Value Available |
Property History
| Date | Event | Price | Change | Sq Ft Price |
|---|---|---|---|---|
| 07/15/2025 07/15/25 | Price Changed | $194,900 | -2.1% | $133 / Sq Ft |
| 06/17/2025 06/17/25 | Price Changed | $199,000 | -4.8% | $136 / Sq Ft |
| 06/05/2025 06/05/25 | Price Changed | $209,000 | -2.7% | $143 / Sq Ft |
| 05/16/2025 05/16/25 | For Sale | $214,900 | 0.0% | $147 / Sq Ft |
| 05/15/2025 05/15/25 | Pending | -- | -- | -- |
| 05/14/2025 05/14/25 | Price Changed | $214,900 | -2.3% | $147 / Sq Ft |
| 05/02/2025 05/02/25 | For Sale | $219,900 | +52.2% | $150 / Sq Ft |
| 03/14/2025 03/14/25 | Sold | $144,500 | 0.0% | $99 / Sq Ft |
| 02/21/2025 02/21/25 | Pending | -- | -- | -- |
| 02/20/2025 02/20/25 | For Sale | $144,500 | +172.6% | $99 / Sq Ft |
| 11/20/2020 11/20/20 | Sold | $53,000 | -11.5% | $36 / Sq Ft |
| 10/23/2020 10/23/20 | Pending | -- | -- | -- |
| 10/20/2020 10/20/20 | Price Changed | $59,900 | -13.2% | $41 / Sq Ft |
| 10/06/2020 10/06/20 | For Sale | $69,000 | -- | $47 / Sq Ft |
Tax History Compared to Growth
Tax History
| Year | Tax Paid | Tax Assessment Tax Assessment Total Assessment is a certain percentage of the fair market value that is determined by local assessors to be the total taxable value of land and additions on the property. | Land | Improvement |
|---|---|---|---|---|
| 2025 | $2,789 | $44,140 | $8,450 | $35,690 |
| 2024 | $2,740 | $44,140 | $8,450 | $35,690 |
| 2023 | $2,740 | $44,140 | $8,450 | $35,690 |
| 2022 | $2,725 | $44,140 | $8,450 | $35,690 |
| 2021 | $2,649 | $44,140 | $8,450 | $35,690 |
| 2020 | $2,587 | $44,140 | $8,450 | $35,690 |
| 2019 | $2,582 | $44,140 | $8,450 | $35,690 |
| 2018 | $2,582 | $44,140 | $8,450 | $35,690 |
| 2017 | $2,617 | $44,140 | $8,450 | $35,690 |
| 2016 | -- | $44,140 | $8,450 | $35,690 |
| 2015 | $2,588 | $44,140 | $8,450 | $35,690 |
| 2014 | $2,588 | $44,140 | $8,450 | $35,690 |
Agents Affiliated with this Home
-
John MacDonald

Seller's Agent in 2025
John MacDonald
Core Partners Realty LLC
(717) 495-2443
2 in this area
122 Total Sales
-
Rocio Palacios

Seller's Agent in 2025
Rocio Palacios
Core Partners Realty LLC
(717) 841-5911
18 in this area
133 Total Sales
-
Michael Stepp

Seller's Agent in 2020
Michael Stepp
Berkshire Hathaway HomeServices Homesale Realty
(717) 578-8173
1 in this area
27 Total Sales
-
ETHAN PENDRY

Buyer's Agent in 2020
ETHAN PENDRY
Coldwell Banker Realty
(717) 659-4813
1 in this area
76 Total Sales
Map
Source: Bright MLS
MLS Number: PAYK146836
APN: 08-160-06-0034.00-00000
- 121 W Springettsbury Ave
- 223 W Cottage Place
- 44 E Springettsbury Ave
- 49 E Springettsbury Ave
- 838 S Newberry St
- 71 W Boundary Ave
- 215 W Maple St
- 332 W Maple St
- 414 S George St
- 1050 Hillside Dr
- 15 W South St
- 612 S Queen St
- 100 Springdale Rd
- 18 E South St
- 556 S Queen St
- 747 S Queen St
- 160 Edgewood Dr
- 444 S Queen St
- 919 S Queen St
- 500 Wilson Ct
