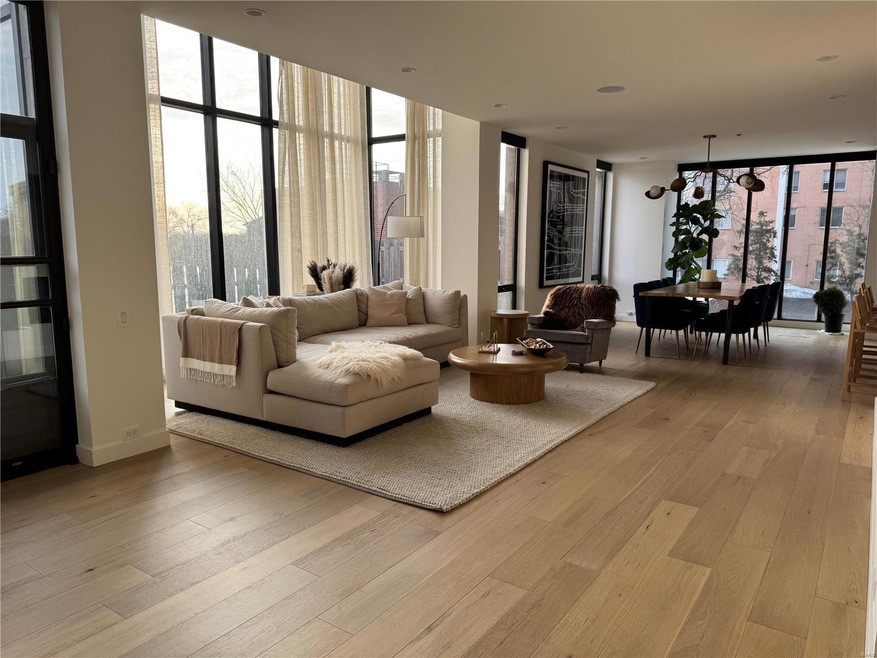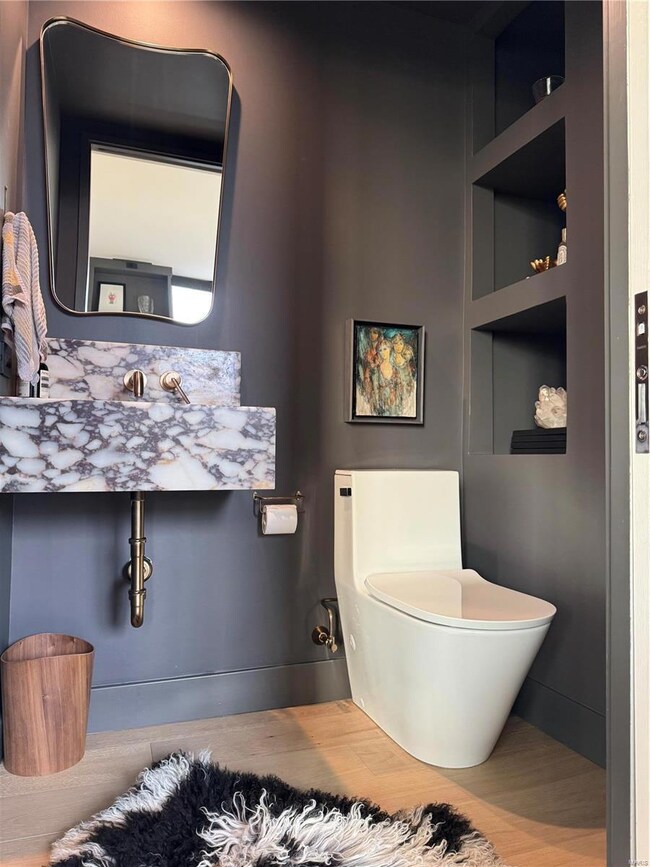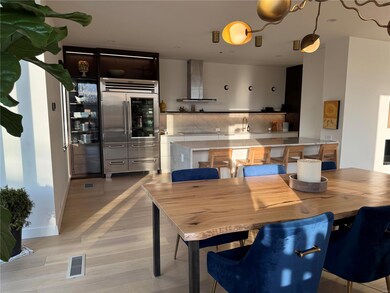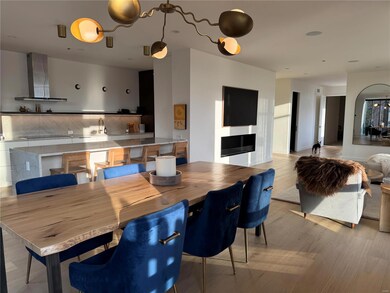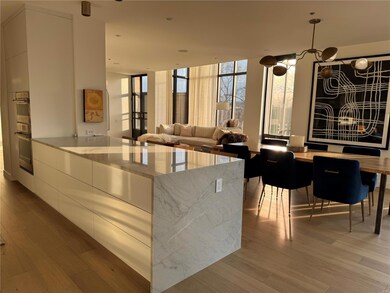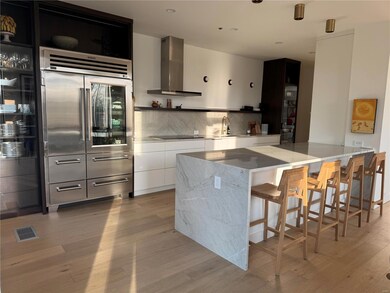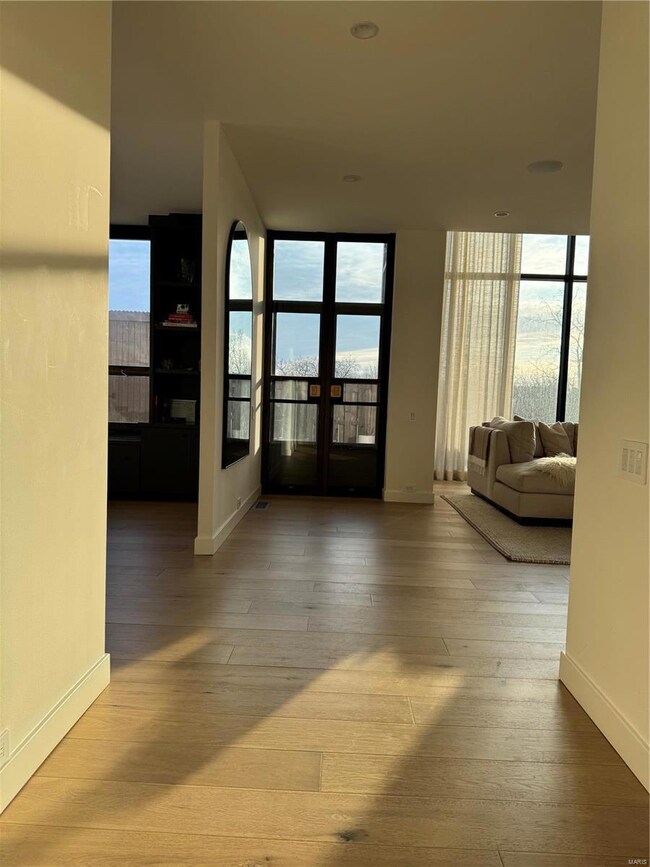
Highlights
- 1-Story Property
- Forced Air Heating System
- 1 Car Garage
- Glenridge Elementary School Rated A+
About This Home
As of April 2025This home is located at 816 S Hanley Rd Unit 1D, Saint Louis, MO 63105 and is currently estimated at $1,500,000, approximately $649 per square foot. This property was built in 1974. 816 S Hanley Rd Unit 1D is a home located in St. Louis County with nearby schools including Glenridge Elementary School, Wydown Middle School, and Clayton High School.
Last Agent to Sell the Property
Dielmann Sotheby's International Realty License #1999126270 Listed on: 04/04/2025

Property Details
Home Type
- Condominium
Est. Annual Taxes
- $7,137
Year Built
- Built in 1974
Parking
- 1 Car Garage
- Basement Garage
Interior Spaces
- 2,310 Sq Ft Home
- 1-Story Property
Bedrooms and Bathrooms
- 3 Bedrooms
- 3 Full Bathrooms
Schools
- Glenridge Elem. Elementary School
- Wydown Middle School
- Clayton High School
Utilities
- Forced Air Heating System
Community Details
- 50 Units
Listing and Financial Details
- Assessor Parcel Number 19K-34-5253
Ownership History
Purchase Details
Home Financials for this Owner
Home Financials are based on the most recent Mortgage that was taken out on this home.Purchase Details
Purchase Details
Purchase Details
Purchase Details
Home Financials for this Owner
Home Financials are based on the most recent Mortgage that was taken out on this home.Purchase Details
Similar Home in Saint Louis, MO
Home Values in the Area
Average Home Value in this Area
Purchase History
| Date | Type | Sale Price | Title Company |
|---|---|---|---|
| Special Warranty Deed | -- | None Listed On Document | |
| Special Warranty Deed | -- | None Listed On Document | |
| Warranty Deed | -- | None Listed On Document | |
| Warranty Deed | -- | Title Partners | |
| Interfamily Deed Transfer | $700,000 | None Available | |
| Warranty Deed | $550,000 | -- | |
| Warranty Deed | -- | -- |
Mortgage History
| Date | Status | Loan Amount | Loan Type |
|---|---|---|---|
| Previous Owner | $440,000 | No Value Available |
Property History
| Date | Event | Price | Change | Sq Ft Price |
|---|---|---|---|---|
| 04/04/2025 04/04/25 | Sold | -- | -- | -- |
| 01/27/2025 01/27/25 | Off Market | -- | -- | -- |
Tax History Compared to Growth
Tax History
| Year | Tax Paid | Tax Assessment Tax Assessment Total Assessment is a certain percentage of the fair market value that is determined by local assessors to be the total taxable value of land and additions on the property. | Land | Improvement |
|---|---|---|---|---|
| 2023 | $7,137 | $92,470 | $21,960 | $70,510 |
| 2022 | $5,984 | $83,510 | $20,140 | $63,370 |
| 2021 | $5,963 | $83,510 | $20,140 | $63,370 |
| 2020 | $6,529 | $88,570 | $21,960 | $66,610 |
| 2019 | $6,441 | $88,570 | $21,960 | $66,610 |
| 2018 | $4,579 | $64,080 | $16,470 | $47,610 |
| 2017 | $4,549 | $64,080 | $16,470 | $47,610 |
| 2016 | $3,521 | $47,250 | $10,070 | $37,180 |
| 2015 | $3,553 | $47,250 | $10,070 | $37,180 |
| 2014 | $3,940 | $50,330 | $17,710 | $32,620 |
Agents Affiliated with this Home
-
Mary Rosenblum

Seller's Agent in 2025
Mary Rosenblum
Dielmann Sotheby's International Realty
(314) 725-0009
12 in this area
86 Total Sales
-
Suzie Wells

Buyer's Agent in 2025
Suzie Wells
Dielmann Sotheby's International Realty
(314) 973-8761
20 in this area
147 Total Sales
About This Building
Map
Source: MARIS MLS
MLS Number: MIS25004218
APN: 19K-34-5253
- 900 S Hanley Rd Unit 10B
- 900 S Hanley Rd Unit 1D
- 900 S Hanley Rd Unit 7B
- 900 S Hanley Rd Unit 15E
- 900 S Hanley Rd Unit PG
- 800 S Hanley Rd Unit 2D
- 907 S Hanley Rd Unit 5
- 923 S Hanley Rd Unit A
- 7561 Oxford Dr Unit 3S
- 7744 Davis Dr
- 703 Westwood Dr Unit 1B
- 705 Westwood Dr Unit 3C
- 7544 York Dr Unit 3E
- 7520 Oxford Dr Unit 3W
- 7570 Byron Place Unit 3W
- 7570 Byron Place Unit 3E
- 7530 Cromwell Dr Unit 1S
- 7520 Buckingham Dr Unit 1W
- 7524 Cromwell Dr Unit 2E
- 7428 Wellington Way
