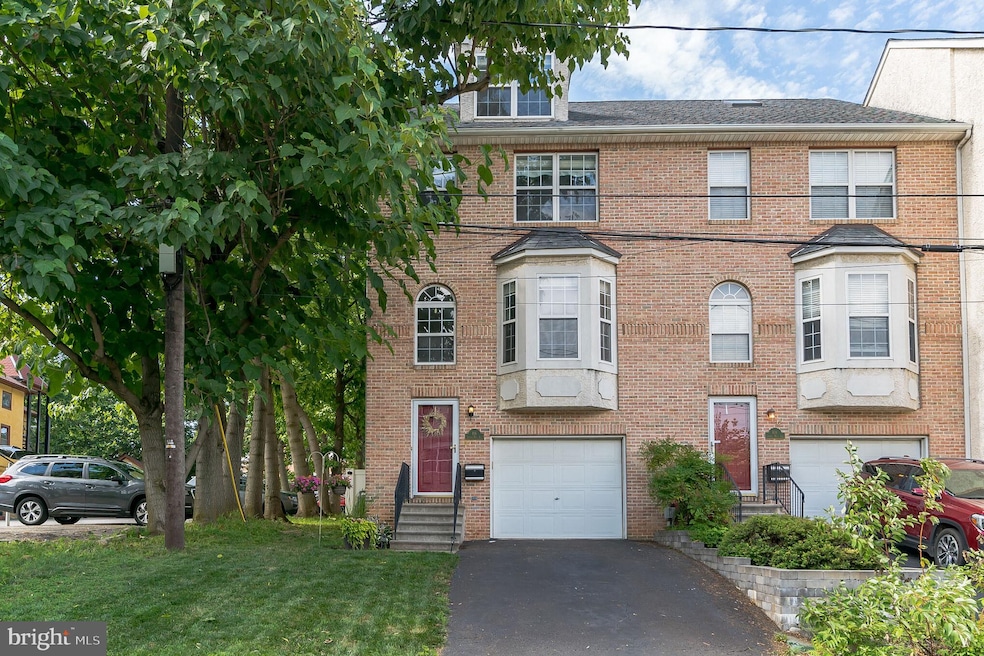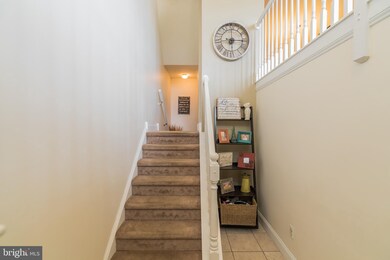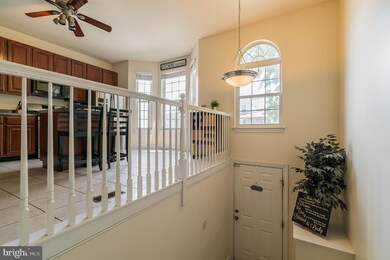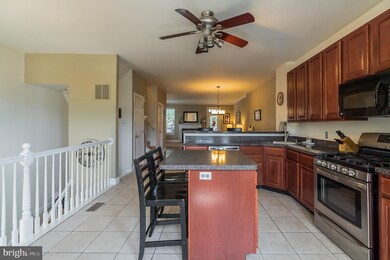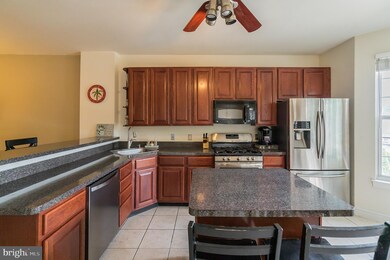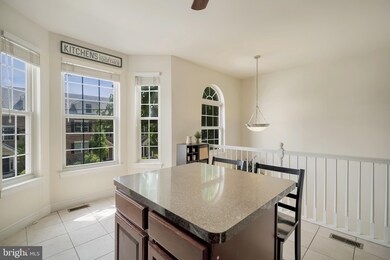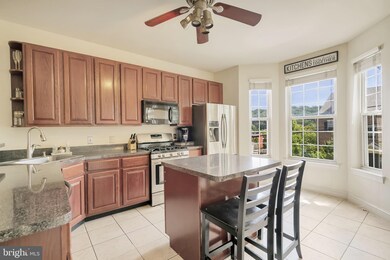
816 Spring Mill Ave Conshohocken, PA 19428
Estimated Value: $618,000 - $737,000
Highlights
- Open Floorplan
- Deck
- Traditional Architecture
- Conshohocken Elementary School Rated A
- Vaulted Ceiling
- Wood Flooring
About This Home
As of October 2020Have you been considering a move to the suburbs but afraid to give up your city life? Renting but considering your first home? Living in the 'burbs but now looking to be a part of the action? Do I have a new home for you! Welcome home to 816 Spring Mill Avenue, in the heart of the Conshohocken Restaurant District! This 3 bedroom townhome features 3 full baths, off street parking, open concept floor plan, gourmet kitchen, and so much more! This home has so many possibilities, depending on YOUR lifestyle! Enter through the 2-story foyer and head up to the main floor where you will find kitchen with stainless appliances, tile floor, island, breakfast bar, cherry cabinets, separate pantry, and bay window letting in tons of natural light. Open concept main floor living with combination Dining Room and Living Room with newer hardwood flooring. Living Room has fireplace with marble surround, crown molding, and access to the deck overlooking one of the largest backyards in Conshohocken! Powder room completes the main floor. Upstairs is the Master Suite with walk-in closet, vaulted ceiling, and master bath with both stall shower and soaking tub! Bedroom 2 is also located on the upper level with two oversized closets. Upper level is completed by the large, full bath and convenient laundry! Head up to the loft bedroom. Multiple closets and tons of space. Currently used as third bedroom and home office. The possibilities are endless! Downsizing but still need separate living space for parent or child? Lower level features private space with full bath. Could be perfect as an in-law suite or apartment with separate entrance for your older child! You will be amazed at the size of the yard! One of the largest flat lots in on this side of Conshy!! Not ready to commit fully to the burbs? Enjoy all Conshohocken has to offer. Walking distance to train station, area restaurants, and Schuylkill River Trail. Close to 76, 476, and local shopping. Award winning Colonial School District (Whitemarsh Elementary)! Make your appointment today to tour this amazing home!
Last Agent to Sell the Property
Coldwell Banker Realty License #RS326007 Listed on: 07/23/2020

Townhouse Details
Home Type
- Townhome
Est. Annual Taxes
- $4,951
Year Built
- Built in 1999
Lot Details
- 4,617 Sq Ft Lot
- Lot Dimensions are 30.00 x 0.00
- Partially Fenced Property
- Vinyl Fence
- Back Yard
- Property is in excellent condition
Parking
- 1 Car Direct Access Garage
- 2 Driveway Spaces
- Basement Garage
- Front Facing Garage
- Garage Door Opener
- On-Street Parking
Home Design
- Traditional Architecture
- Brick Exterior Construction
- Shingle Roof
- Active Radon Mitigation
- Stucco
Interior Spaces
- Property has 4 Levels
- Open Floorplan
- Crown Molding
- Vaulted Ceiling
- Ceiling Fan
- Marble Fireplace
- Combination Dining and Living Room
- Den
- Basement Fills Entire Space Under The House
Kitchen
- Eat-In Kitchen
- Gas Oven or Range
- Built-In Microwave
- Dishwasher
- Stainless Steel Appliances
- Kitchen Island
- Disposal
Flooring
- Wood
- Partially Carpeted
- Ceramic Tile
Bedrooms and Bathrooms
- 3 Main Level Bedrooms
- En-Suite Primary Bedroom
- En-Suite Bathroom
- Walk-In Closet
- Bathtub with Shower
- Walk-in Shower
Laundry
- Laundry on upper level
- Dryer
- Washer
Outdoor Features
- Deck
Schools
- Whitemarsh Elementary School
- Colonial Middle School
- Ply Whitem High School
Utilities
- Forced Air Heating and Cooling System
- Cooling System Utilizes Natural Gas
- Natural Gas Water Heater
Listing and Financial Details
- Tax Lot 035
- Assessor Parcel Number 65-00-10798-018
Community Details
Overview
- No Home Owners Association
Pet Policy
- Pets Allowed
Ownership History
Purchase Details
Home Financials for this Owner
Home Financials are based on the most recent Mortgage that was taken out on this home.Purchase Details
Home Financials for this Owner
Home Financials are based on the most recent Mortgage that was taken out on this home.Purchase Details
Home Financials for this Owner
Home Financials are based on the most recent Mortgage that was taken out on this home.Purchase Details
Home Financials for this Owner
Home Financials are based on the most recent Mortgage that was taken out on this home.Purchase Details
Purchase Details
Similar Homes in Conshohocken, PA
Home Values in the Area
Average Home Value in this Area
Purchase History
| Date | Buyer | Sale Price | Title Company |
|---|---|---|---|
| Marshall Jeffrey D | $452,000 | None Available | |
| Mcgurk F Scott | -- | None Available | |
| Dale Kimberly | $375,000 | None Available | |
| Borgmann Glenn | -- | None Available | |
| Borgmann Glenn | -- | None Available | |
| Scheponik Tanya M | -- | -- | |
| Scheponik Tanya M | $188,400 | -- |
Mortgage History
| Date | Status | Borrower | Loan Amount |
|---|---|---|---|
| Previous Owner | Marshall Jeffrey D | $361,600 | |
| Previous Owner | Mcgurk F Scott | $363,900 | |
| Previous Owner | Borgmann Glenn | $375,000 | |
| Previous Owner | Not Provided | $0 |
Property History
| Date | Event | Price | Change | Sq Ft Price |
|---|---|---|---|---|
| 10/08/2020 10/08/20 | Sold | $452,000 | +1.6% | $142 / Sq Ft |
| 07/25/2020 07/25/20 | Pending | -- | -- | -- |
| 07/23/2020 07/23/20 | For Sale | $445,000 | -- | $140 / Sq Ft |
Tax History Compared to Growth
Tax History
| Year | Tax Paid | Tax Assessment Tax Assessment Total Assessment is a certain percentage of the fair market value that is determined by local assessors to be the total taxable value of land and additions on the property. | Land | Improvement |
|---|---|---|---|---|
| 2024 | $5,452 | $167,410 | $36,430 | $130,980 |
| 2023 | $5,254 | $167,410 | $36,430 | $130,980 |
| 2022 | $5,135 | $167,410 | $36,430 | $130,980 |
| 2021 | $4,980 | $167,410 | $36,430 | $130,980 |
| 2020 | $4,798 | $167,410 | $36,430 | $130,980 |
| 2019 | $4,655 | $167,410 | $36,430 | $130,980 |
| 2018 | $1,219 | $167,410 | $36,430 | $130,980 |
| 2017 | $4,495 | $167,410 | $36,430 | $130,980 |
| 2016 | $4,430 | $167,410 | $36,430 | $130,980 |
| 2015 | $4,236 | $167,410 | $36,430 | $130,980 |
| 2014 | $4,236 | $167,410 | $36,430 | $130,980 |
Agents Affiliated with this Home
-
Jori Matison Broad

Seller's Agent in 2020
Jori Matison Broad
Coldwell Banker Realty
(215) 370-7363
2 in this area
65 Total Sales
-
Sherrie Burlingham

Buyer's Agent in 2020
Sherrie Burlingham
BHHS Fox & Roach
(610) 291-2317
5 in this area
86 Total Sales
Map
Source: Bright MLS
MLS Number: PAMC655954
APN: 65-00-10798-018
- 814 E Hector St
- 722 E Hector St
- 915 Spring Mill Ave
- 410 E 7th Ave
- 412 E 7th Ave
- 9 Transition at Spring Mill
- 406 E 7th Ave
- 408 E 7th Ave
- 404 E 7th Ave
- 340 E 9th Ave
- 402 E 7th Ave
- 400 E 7th Ave
- 0 Transition at Spring Mill Unit PAMC2116644
- 0 Transition at Spring Mill Unit PAMC2115970
- 0 Transition at Spring Mill Unit PAMC2111898
- 0 Transition at Spring Mill Unit PAMC2106502
- 0 Transition at Spring Mill Unit DAVENPORT
- 321 E 9th Ave
- 429 E 12th Ave
- 530 E Hector St
