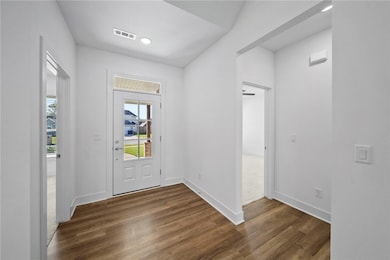816 Spurgeon Ln Prairie Grove, AR 72753
Estimated payment $3,413/month
Highlights
- Property is near a park
- Bonus Room
- Porch
- Attic
- Mud Room
- 3 Car Attached Garage
About This Home
Ask about our preferred lender credit! Make this your new home at 816 Spurgeon Way in Prairie Grove! This home offers an open floor plan with plenty of large windows for natural light, wood beams in the living room, & a spacious kitchen island, perfect for entertaining. Enjoy meals in the adjoining dining area. Bedroom 4 can easily double as a home office to fit your lifestyle. Upstairs you’ll find a bonus room & additional half bath for convenience. Cozy up by the living room fireplace or relax outside on the large covered front porch or covered back patio. Just minutes from downtown Prairie Grove and the historic Battlefield State Park, this home combines comfort, convenience, & charm in one ideal location. Washer, dryer, & refrigerator can convey.
Listing Agent
Sudar Group Brokerage Phone: 479-308-8380 License #SA00091711 Listed on: 10/24/2025
Open House Schedule
-
Sunday, November 02, 20252:00 to 4:00 pm11/2/2025 2:00:00 PM +00:0011/2/2025 4:00:00 PM +00:00Add to Calendar
Home Details
Home Type
- Single Family
Est. Annual Taxes
- $4,978
Year Built
- Built in 2022
HOA Fees
- $40 Monthly HOA Fees
Home Design
- Slab Foundation
- Shingle Roof
- Architectural Shingle Roof
Interior Spaces
- 2,893 Sq Ft Home
- 2-Story Property
- Ceiling Fan
- Mud Room
- Family Room with Fireplace
- Bonus Room
- Storage
- Washer and Dryer Hookup
- Attic
Kitchen
- Microwave
- Dishwasher
- Disposal
Flooring
- Carpet
- Luxury Vinyl Plank Tile
Bedrooms and Bathrooms
- 4 Bedrooms
- Split Bedroom Floorplan
- Walk-In Closet
Parking
- 3 Car Attached Garage
- Garage Door Opener
Utilities
- Cooling Available
- Central Heating
- Electric Water Heater
Additional Features
- Porch
- 0.25 Acre Lot
- Property is near a park
Listing and Financial Details
- Tax Lot 22
Community Details
Overview
- Wakefield Park Sub Subdivision
Recreation
- Park
Map
Home Values in the Area
Average Home Value in this Area
Tax History
| Year | Tax Paid | Tax Assessment Tax Assessment Total Assessment is a certain percentage of the fair market value that is determined by local assessors to be the total taxable value of land and additions on the property. | Land | Improvement |
|---|---|---|---|---|
| 2025 | $4,878 | $106,990 | $12,000 | $94,990 |
| 2024 | $5,063 | $106,990 | $12,000 | $94,990 |
| 2023 | $5,352 | $106,990 | $12,000 | $94,990 |
| 2022 | $605 | $11,200 | $11,200 | $0 |
Property History
| Date | Event | Price | List to Sale | Price per Sq Ft | Prior Sale |
|---|---|---|---|---|---|
| 10/24/2025 10/24/25 | For Sale | $565,000 | +4.1% | $195 / Sq Ft | |
| 06/05/2023 06/05/23 | Sold | $542,705 | 0.0% | $188 / Sq Ft | View Prior Sale |
| 04/13/2023 04/13/23 | Pending | -- | -- | -- | |
| 06/14/2022 06/14/22 | Price Changed | $542,705 | +1.4% | $188 / Sq Ft | |
| 03/15/2022 03/15/22 | Price Changed | $535,205 | +2.8% | $185 / Sq Ft | |
| 01/29/2022 01/29/22 | For Sale | $520,740 | -- | $180 / Sq Ft |
Purchase History
| Date | Type | Sale Price | Title Company |
|---|---|---|---|
| Warranty Deed | $542,705 | Waco Title |
Mortgage History
| Date | Status | Loan Amount | Loan Type |
|---|---|---|---|
| Open | $488,435 | New Conventional |
Source: Northwest Arkansas Board of REALTORS®
MLS Number: 1325987
APN: 805-21939-000
- 728 A E Parks St
- 212 Marna Lynn Dr
- 511 Captain Stockton St
- 224 Stapleton Dr
- 150 N Eagle Mountain St
- 151 N Eagle Mountain St
- 101 S Eagle Mountain St
- 951 E Buchanan St
- 730 Marcella St
- 841 Round Top St
- 152 Nebo St
- 661 Kendra St
- 631 Marcella St
- 681 Marcella St
- 691 Marcella St
- 690 Marcella St
- 222 Nebo St
- 123 S Eagle Mountain St
- 113 S Eagle Mountain St
- 650 Marcella St
- 651 Captain Stockton St
- 741 Captain Stockton St
- 360 Captain Hopkins St
- 610 Captain Hopkins St
- 941 Round Top St
- 861 Sugar Loaf St
- 313 E Thurman St
- 313 W Thurman St
- 682 Kayla Maria St
- 303 Pennington Ave
- 1756 Charismatic Dr
- 2280 Bunker Ln
- 2590 Iron Ave
- 3714 E Heritage Pkwy
- 514 N Goose Crossing
- 443 N Goose Crossing
- 238 Pennsylvania Ave
- 350 S Emerald Woods Run
- 274 S Nightfall Ave Unit ID1221924P
- 12842 Ruby Rd







