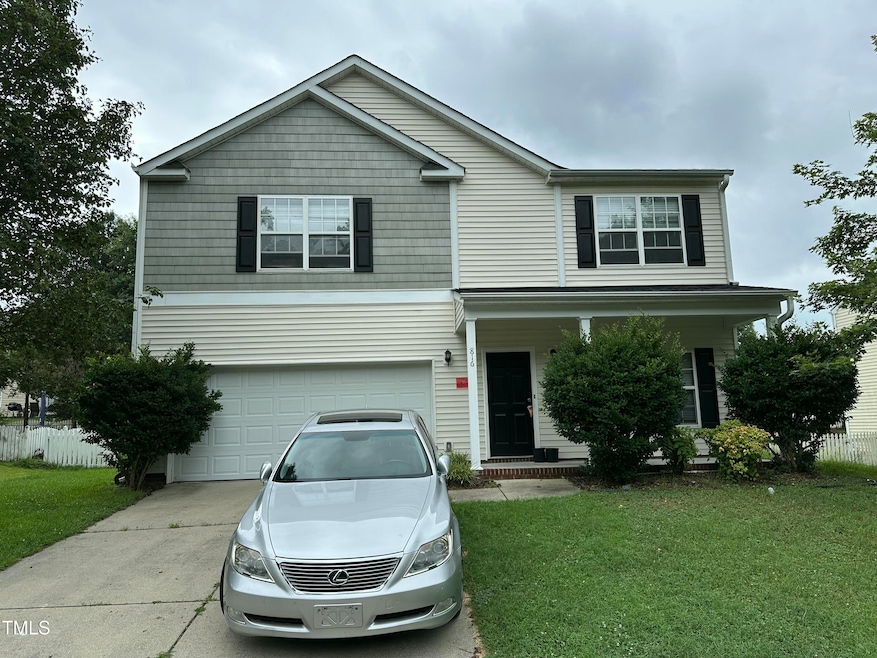
816 Steamboat St Knightdale, NC 27545
Estimated payment $1,719/month
Total Views
937
4
Beds
2.5
Baths
2,392
Sq Ft
$104
Price per Sq Ft
Highlights
- Hot Property
- 1 Fireplace
- Front Porch
- Traditional Architecture
- Breakfast Room
- 2 Car Attached Garage
About This Home
Investor Special in Knightdale! Opportunity awaits with this 4-bedroom, 2.5-bath home located at 816 Steamboat Street. This property experienced fire damage and will be sold as-is, making it an excellent project for investors, flippers, or buyers looking to customize their own home. With plenty of potential, the spacious floor plan provides a solid foundation for future updates and renovations. Don't miss your chance to bring this property back to life—schedule your showing today!
Home Details
Home Type
- Single Family
Est. Annual Taxes
- $3,743
Year Built
- Built in 2005
Lot Details
- 7,405 Sq Ft Lot
- Back Yard Fenced
HOA Fees
- $53 Monthly HOA Fees
Parking
- 2 Car Attached Garage
- Front Facing Garage
- Private Driveway
Home Design
- Traditional Architecture
- Slab Foundation
- Shingle Roof
- Vinyl Siding
Interior Spaces
- 2,392 Sq Ft Home
- 2-Story Property
- Ceiling Fan
- 1 Fireplace
- Blinds
- Living Room
- Breakfast Room
- Dining Room
- Luxury Vinyl Tile Flooring
- Laundry Room
Kitchen
- Electric Range
- Microwave
- Dishwasher
Bedrooms and Bathrooms
- 4 Bedrooms
- Walk-In Closet
- Double Vanity
- Soaking Tub
- Bathtub with Shower
- Walk-in Shower
Outdoor Features
- Patio
- Front Porch
Schools
- Knightdale Elementary School
- Neuse River Middle School
- Knightdale High School
Utilities
- Forced Air Heating and Cooling System
Community Details
- Association fees include unknown
- Widewaters Village Comm Assn Association, Phone Number (919) 878-8787
- Widewaters Village Subdivision
Listing and Financial Details
- Assessor Parcel Number 1744.04-72-4898-000
Map
Create a Home Valuation Report for This Property
The Home Valuation Report is an in-depth analysis detailing your home's value as well as a comparison with similar homes in the area
Home Values in the Area
Average Home Value in this Area
Tax History
| Year | Tax Paid | Tax Assessment Tax Assessment Total Assessment is a certain percentage of the fair market value that is determined by local assessors to be the total taxable value of land and additions on the property. | Land | Improvement |
|---|---|---|---|---|
| 2024 | $3,743 | $390,467 | $85,000 | $305,467 |
| 2023 | $2,742 | $245,913 | $35,000 | $210,913 |
| 2022 | $2,650 | $245,913 | $35,000 | $210,913 |
| 2021 | $2,528 | $245,913 | $35,000 | $210,913 |
| 2020 | $2,528 | $245,913 | $35,000 | $210,913 |
| 2019 | $2,285 | $196,814 | $35,000 | $161,814 |
| 2018 | $2,154 | $196,814 | $35,000 | $161,814 |
| 2017 | $2,077 | $196,814 | $35,000 | $161,814 |
| 2016 | $2,048 | $196,814 | $35,000 | $161,814 |
| 2015 | $2,140 | $202,970 | $32,000 | $170,970 |
| 2014 | -- | $202,970 | $32,000 | $170,970 |
Source: Public Records
Property History
| Date | Event | Price | Change | Sq Ft Price |
|---|---|---|---|---|
| 08/29/2025 08/29/25 | For Sale | $249,000 | -- | $104 / Sq Ft |
Source: Doorify MLS
Purchase History
| Date | Type | Sale Price | Title Company |
|---|---|---|---|
| Warranty Deed | $393,000 | Chicago Title | |
| Warranty Deed | $370,000 | None Available | |
| Warranty Deed | $370,000 | None Listed On Document | |
| Warranty Deed | $184,500 | None Available |
Source: Public Records
Mortgage History
| Date | Status | Loan Amount | Loan Type |
|---|---|---|---|
| Previous Owner | $172,200 | New Conventional | |
| Previous Owner | $185,000 | Unknown | |
| Previous Owner | $36,850 | Stand Alone Second | |
| Previous Owner | $147,400 | Fannie Mae Freddie Mac |
Source: Public Records
Similar Homes in Knightdale, NC
Source: Doorify MLS
MLS Number: 10118302
APN: 1744.04-72-4898-000
Nearby Homes
- 810 Steam Boat St
- 702 Calavaras Ln
- 917 Widewaters Pkwy
- 1020 Delta River Way
- 1728 Goldfinch Perch Ln
- 1442 Jay Rd
- 1444 Jay Rd
- 1520 Wader Cir
- 1617 Goldfinch Perch Ln
- 1712 Goldfinch Perch Ln
- 1448 Jay Rd
- 1434 Jay Rd
- 1438 Jay Rd
- 908 Siskin Rd
- 1504 Wader Cir
- 1512 Wader Cir
- 1568 Goldfinch Perch Ln
- 1516 Wader Cir
- 1732 Goldfinch Perch Ln
- 1500 Wader Cir
- 820 Steamboat St
- 702 Calavaras Ln
- 202 Tallula Ln
- 1001 Park Commons Dr
- 1001 Greystone Common Dr
- 102 Lake Bridge Ct
- 1504 Irving Hill Dr
- 208 Hickory Plains Rd
- 416 Laurens Way
- 1102 Pine Forest Trail
- 409 Laurens Way
- 112 Autumn Ridge Dr
- 510 Southampton Dr
- 2310 W Cameo Ln
- 509 Southampton Dr
- 110 Brookfield Dr
- 1001 Mulford Ct
- 1001 Mulford Ct Unit A1
- 1001 Mulford Ct Unit A2
- 1001 Mulford Ct Unit B1






