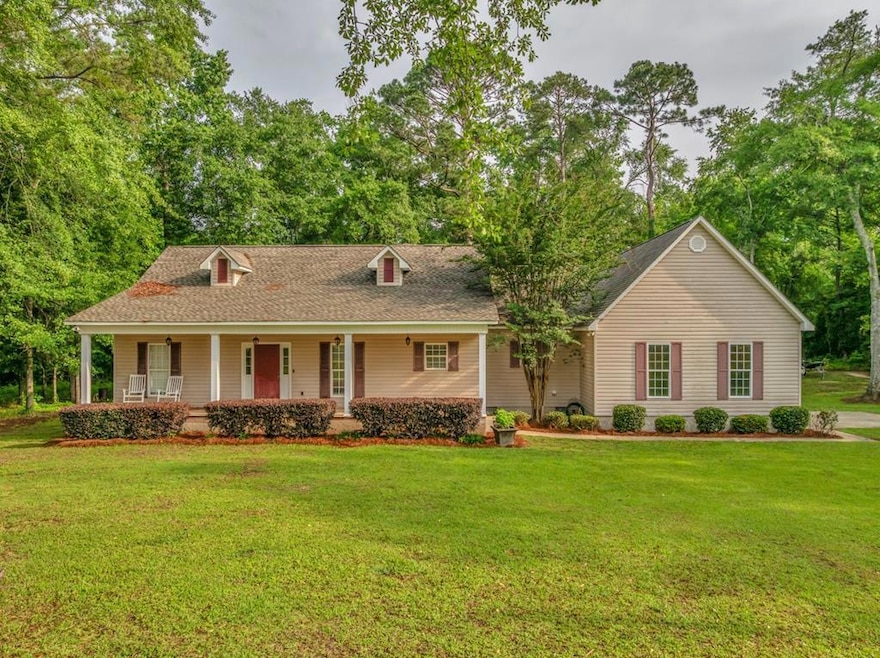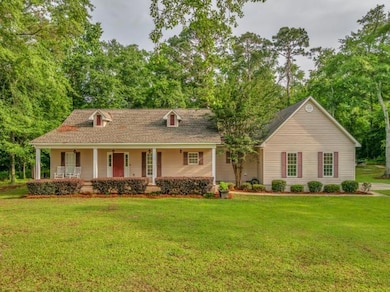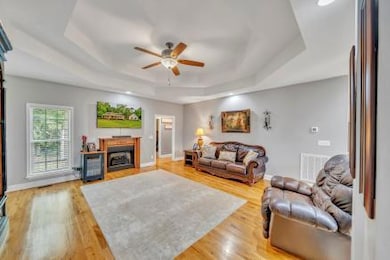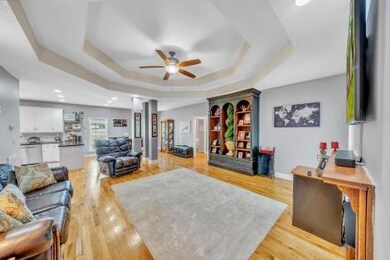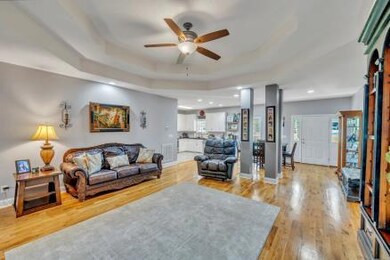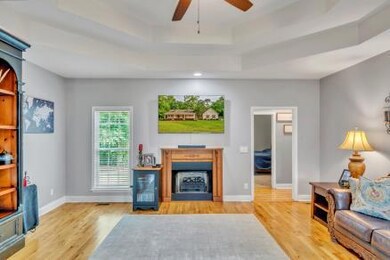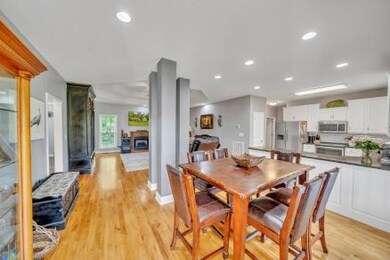
$259,000
- 4 Beds
- 3 Baths
- 1,900 Sq Ft
- 816 Tanglewood Cir
- Dublin, GA
Charming 4 bedroom, 3 bath home in the county! This beautiful home features an open, split floor plan perfect for comfortable living and entertaining. The kitchen offers stainless steel appliances and tile backsplash. Dining Area and Living Room with tray ceiling. Gracious sized primary bedroom with his/her closets, and en-suite bathroom with double sinks. Across the the living room is a
Rayna Brown Dubberly Premier Properties of Dublin
