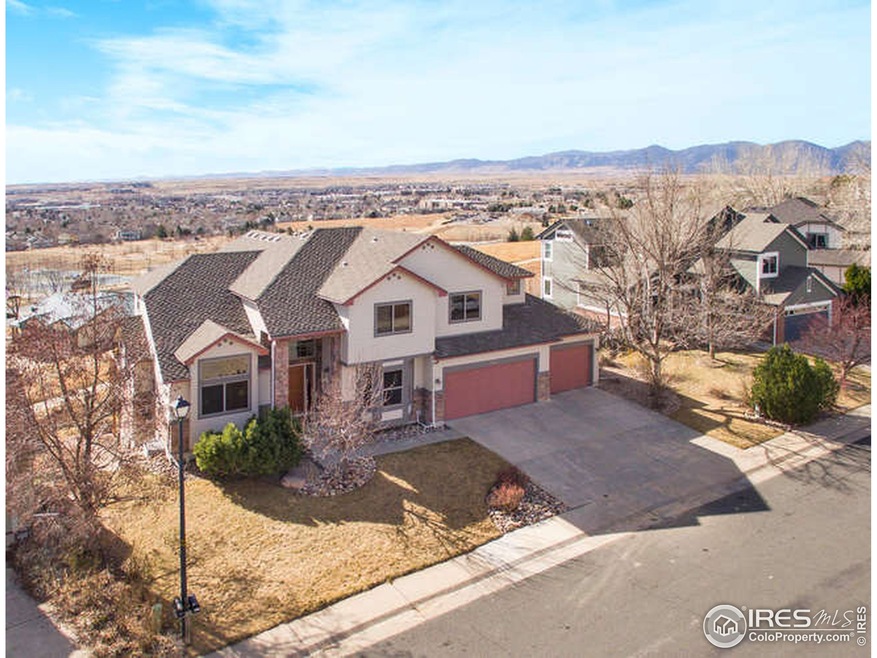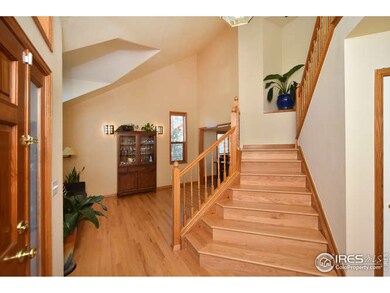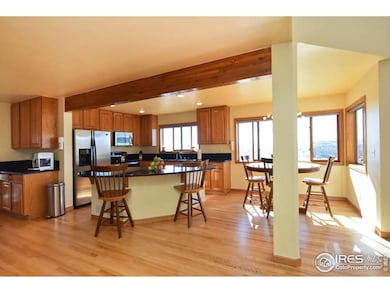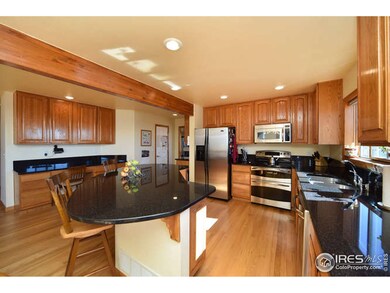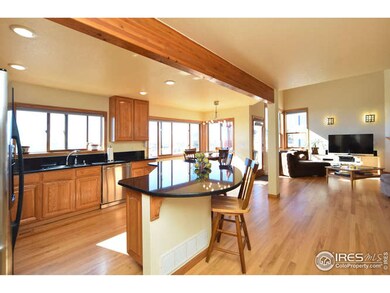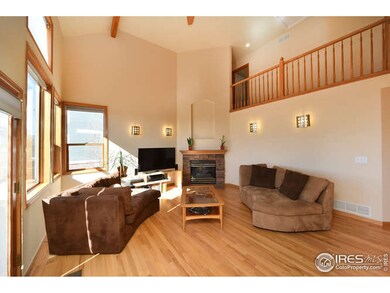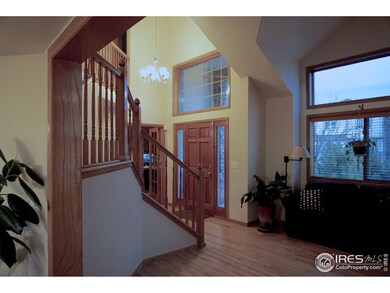
816 Trail Ridge Dr Louisville, CO 80027
Highlights
- City View
- Open Floorplan
- Cathedral Ceiling
- Coal Creek Elementary School Rated A-
- Deck
- Wood Flooring
About This Home
As of April 2017Enjoy unbelievable mountain views & city lights from the living room, kitchen, master suite of this McStain home in one of the best locations in Louisville. Beautiful hardwood floors nearly everywhere. 4 bedrooms located on upper level, w/1 additional, large bedroom, flex room, rec room & bath w/steam shower in walk-out basement. Entertain on the large deck overlooking the beautifully landscaped back yard. Backs to trail & open space. New paint, new hardwood, many other recent mechanical updates
Home Details
Home Type
- Single Family
Est. Annual Taxes
- $4,837
Year Built
- Built in 1992
Lot Details
- 10,143 Sq Ft Lot
- Open Space
- Southern Exposure
- Partially Fenced Property
- Wood Fence
- Sprinkler System
HOA Fees
- $40 Monthly HOA Fees
Parking
- 3 Car Attached Garage
- Garage Door Opener
Property Views
- City
- Mountain
Home Design
- Wood Frame Construction
- Composition Roof
Interior Spaces
- 4,092 Sq Ft Home
- 2-Story Property
- Open Floorplan
- Cathedral Ceiling
- Ceiling Fan
- Gas Fireplace
- Double Pane Windows
- Window Treatments
- Family Room
- Dining Room
- Home Office
Kitchen
- Eat-In Kitchen
- Double Oven
- Electric Oven or Range
- Microwave
- Dishwasher
- Kitchen Island
- Disposal
Flooring
- Wood
- Carpet
- Tile
Bedrooms and Bathrooms
- 5 Bedrooms
- Walk-In Closet
- Primary bathroom on main floor
- Steam Shower
Laundry
- Laundry on main level
- Dryer
- Washer
- Sink Near Laundry
Finished Basement
- Walk-Out Basement
- Basement Fills Entire Space Under The House
- Sump Pump
Eco-Friendly Details
- Energy-Efficient HVAC
- Energy-Efficient Thermostat
Outdoor Features
- Deck
- Patio
- Exterior Lighting
Schools
- Coal Creek Elementary School
- Louisville Middle School
- Monarch High School
Utilities
- Humidity Control
- Whole House Fan
- Forced Air Heating and Cooling System
- High Speed Internet
- Cable TV Available
Community Details
- Association fees include trash, management
- Built by McStain Neighborhoods
- The Summit At Centennial Subdivision
Listing and Financial Details
- Assessor Parcel Number R0109009
Ownership History
Purchase Details
Home Financials for this Owner
Home Financials are based on the most recent Mortgage that was taken out on this home.Purchase Details
Home Financials for this Owner
Home Financials are based on the most recent Mortgage that was taken out on this home.Purchase Details
Home Financials for this Owner
Home Financials are based on the most recent Mortgage that was taken out on this home.Purchase Details
Home Financials for this Owner
Home Financials are based on the most recent Mortgage that was taken out on this home.Purchase Details
Purchase Details
Purchase Details
Similar Homes in Louisville, CO
Home Values in the Area
Average Home Value in this Area
Purchase History
| Date | Type | Sale Price | Title Company |
|---|---|---|---|
| Warranty Deed | $750,000 | Land Title | |
| Warranty Deed | $880,000 | Land Title Guarantee Co | |
| Interfamily Deed Transfer | -- | First American | |
| Warranty Deed | $542,500 | -- | |
| Warranty Deed | $270,700 | -- | |
| Warranty Deed | $494,000 | -- | |
| Deed | -- | -- |
Mortgage History
| Date | Status | Loan Amount | Loan Type |
|---|---|---|---|
| Open | $935,900 | New Conventional | |
| Previous Owner | $692,000 | Adjustable Rate Mortgage/ARM | |
| Previous Owner | $704,000 | Adjustable Rate Mortgage/ARM | |
| Previous Owner | $335,600 | Credit Line Revolving | |
| Previous Owner | $304,000 | Credit Line Revolving | |
| Previous Owner | $240,000 | Credit Line Revolving | |
| Previous Owner | $163,000 | Credit Line Revolving | |
| Previous Owner | $125,000 | Credit Line Revolving | |
| Previous Owner | $401,500 | New Conventional | |
| Previous Owner | $404,869 | New Conventional | |
| Previous Owner | $410,500 | New Conventional | |
| Previous Owner | $417,000 | Unknown | |
| Previous Owner | $122,750 | Credit Line Revolving | |
| Previous Owner | $110,000 | Credit Line Revolving | |
| Previous Owner | $50,000 | Credit Line Revolving | |
| Previous Owner | $487,500 | Purchase Money Mortgage | |
| Previous Owner | $273,250 | Unknown | |
| Previous Owner | $195,250 | Unknown | |
| Previous Owner | $30,000 | Stand Alone Second |
Property History
| Date | Event | Price | Change | Sq Ft Price |
|---|---|---|---|---|
| 07/17/2025 07/17/25 | For Sale | $1,595,000 | +81.3% | $405 / Sq Ft |
| 01/28/2019 01/28/19 | Off Market | $880,000 | -- | -- |
| 04/14/2017 04/14/17 | Sold | $880,000 | 0.0% | $224 / Sq Ft |
| 02/28/2017 02/28/17 | Pending | -- | -- | -- |
| 02/23/2017 02/23/17 | For Sale | $880,000 | -- | $224 / Sq Ft |
Tax History Compared to Growth
Tax History
| Year | Tax Paid | Tax Assessment Tax Assessment Total Assessment is a certain percentage of the fair market value that is determined by local assessors to be the total taxable value of land and additions on the property. | Land | Improvement |
|---|---|---|---|---|
| 2025 | $3,292 | $93,094 | $37,775 | $55,319 |
| 2024 | $3,292 | $93,094 | $37,775 | $55,319 |
| 2023 | $3,236 | $36,629 | $40,314 | -- |
| 2022 | $1,436 | $14,918 | $14,918 | $0 |
| 2021 | $6,732 | $72,687 | $30,695 | $41,992 |
| 2020 | $5,891 | $62,949 | $29,744 | $33,205 |
| 2019 | $5,807 | $62,949 | $29,744 | $33,205 |
| 2018 | $4,891 | $54,742 | $18,648 | $36,094 |
| 2017 | $4,793 | $60,519 | $20,616 | $39,903 |
| 2016 | $4,837 | $54,980 | $23,164 | $31,816 |
| 2015 | $4,585 | $48,803 | $26,825 | $21,978 |
| 2014 | $4,172 | $48,803 | $26,825 | $21,978 |
Agents Affiliated with this Home
-
Dave Janis

Seller's Agent in 2025
Dave Janis
Coldwell Banker Realty-Boulder
(303) 828-6655
158 Total Sales
-
Cindie Reddington

Seller's Agent in 2017
Cindie Reddington
Cynthia 'Cindie' Reddington
(303) 888-1488
14 Total Sales
-
Patrick Brown

Buyer's Agent in 2017
Patrick Brown
Compass - Boulder
(303) 819-2374
138 Total Sales
Map
Source: IRES MLS
MLS Number: 812125
APN: 1575073-22-021
- 810 Trail Ridge Dr
- 848 Trail Ridge Dr
- 909 Sunflower St
- 915 Sunflower St
- 900 Eldorado Ln
- 902 Grove Dr
- 1006 Honeysuckle Ln
- 744 Owl Dr
- 494 Owl Dr Unit 4
- 812 W Mulberry St
- 964 Eldorado Ln
- 958 Eldorado Ln
- 935 Eldorado Ln Unit A
- 935 Eldorado Ln
- 961 Eldorado Ln
- 959 Eldorado Ln
- 118 S Tanager Ct
- 1136 Hillside Ln
- 1148 Hillside Ln
- 1136 W Enclave Cir
