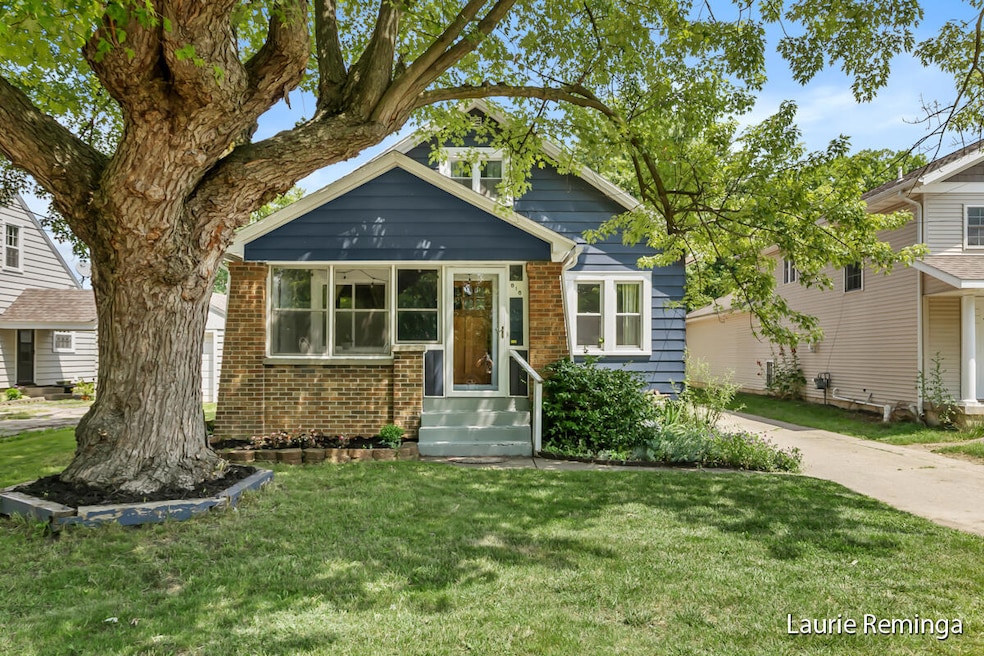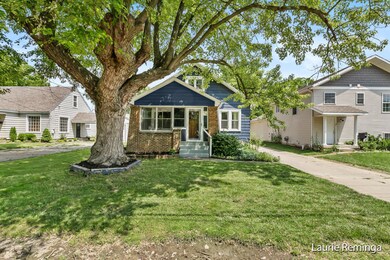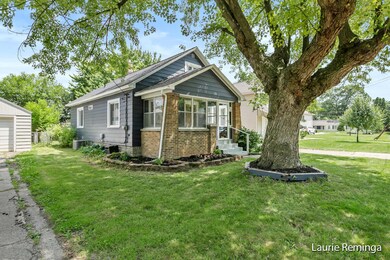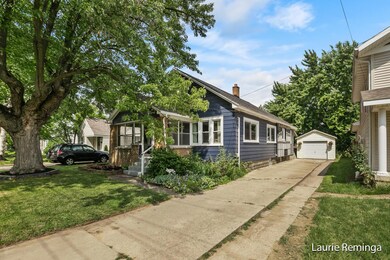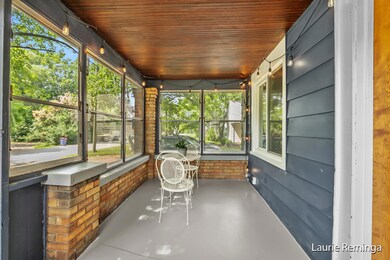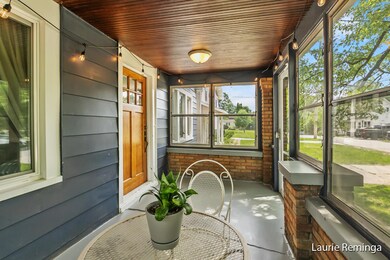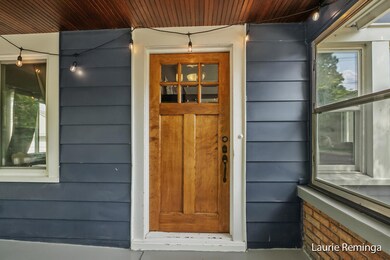
816 Union Ave NE Grand Rapids, MI 49503
Estimated Value: $268,000 - $305,000
Highlights
- Spa
- Sun or Florida Room
- Porch
- Craftsman Architecture
- 1 Car Detached Garage
- Eat-In Kitchen
About This Home
As of August 2023OPEN HOUSE Sunday, 7/9, 2pm-4pm! Charming, turn-of-the-century home with many improvements won't last long in desirable, Highland Park neighborhood! Extra-large kitchen with eat-in area & stainless appliances. Living room open to dining room. Spacious, primary bedroom in upper level. NEWER Laminate Flooring throughout. NEW ROOF 2019. NEW Central A/C 2022. NEW Hot Water Heater 2023. NEW Replacement Windows 2019. Tasteful curb appeal with NEW Exterior Paint. $6k+ of basement waterproofing with transferrable, lifetime warranty installed in 2018. Dry basement with glass block windows offers flex area - could serve as office/exercise/gaming/crafts or more. Hot tub works & is included! Garage with automatic door. Fenced yard. Seller directs offers due Tuesday, 7/11/23 @ 1pm.
Last Agent to Sell the Property
Greenridge Realty (Cascade) License #6506049246 Listed on: 07/06/2023
Home Details
Home Type
- Single Family
Est. Annual Taxes
- $1,690
Year Built
- Built in 1930
Lot Details
- 5,720 Sq Ft Lot
- Lot Dimensions are 44 x 130
- Shrub
- Level Lot
- Back Yard Fenced
- Property is zoned RES-IMP, RES-IMP
Parking
- 1 Car Detached Garage
- Garage Door Opener
Home Design
- Craftsman Architecture
- Brick Exterior Construction
- Composition Roof
- Aluminum Siding
Interior Spaces
- 1,310 Sq Ft Home
- 2-Story Property
- Replacement Windows
- Window Treatments
- Living Room
- Sun or Florida Room
- Laminate Flooring
Kitchen
- Eat-In Kitchen
- Oven
- Range
- Dishwasher
- Disposal
Bedrooms and Bathrooms
- 3 Bedrooms | 2 Main Level Bedrooms
- 1 Full Bathroom
Laundry
- Laundry on main level
- Dryer
- Washer
Basement
- Basement Fills Entire Space Under The House
- Michigan Basement
Outdoor Features
- Spa
- Patio
- Porch
Utilities
- Forced Air Heating and Cooling System
- Heating System Uses Natural Gas
- Natural Gas Water Heater
- High Speed Internet
- Phone Available
- Cable TV Available
Community Details
- Highland Park Subdivision
Ownership History
Purchase Details
Home Financials for this Owner
Home Financials are based on the most recent Mortgage that was taken out on this home.Purchase Details
Home Financials for this Owner
Home Financials are based on the most recent Mortgage that was taken out on this home.Purchase Details
Purchase Details
Purchase Details
Purchase Details
Purchase Details
Purchase Details
Purchase Details
Purchase Details
Purchase Details
Similar Homes in Grand Rapids, MI
Home Values in the Area
Average Home Value in this Area
Purchase History
| Date | Buyer | Sale Price | Title Company |
|---|---|---|---|
| Straith Alexander K | $289,000 | Chicago Title | |
| Steenwyk Kristine | $92,900 | Greenridge Title Agency Llc | |
| Northpointe Bank | $55,364 | None Available | |
| Karrip Karrip J | $60,000 | -- | |
| Karrip Janie A | $57,000 | -- | |
| Karrip Janie A | -- | -- | |
| Karrip Janie A | $40,000 | -- | |
| Karrip Janie A | -- | -- | |
| Karrip Janie A | -- | -- | |
| Karrip Janie A | -- | -- | |
| Karrip Janie A | $49,000 | -- |
Mortgage History
| Date | Status | Borrower | Loan Amount |
|---|---|---|---|
| Open | Straith Alexander K | $235,000 | |
| Previous Owner | Steenwyk Kristine | $137,900 | |
| Previous Owner | Steenwyk Kristine | $121,082 | |
| Previous Owner | Steenwyk Kristine | $110,704 | |
| Previous Owner | Steenwyk Kristine | $89,799 | |
| Previous Owner | Karrip Janie A | $10,000 | |
| Previous Owner | Karrip Janie A | $70,000 | |
| Previous Owner | Karrip Janie A | $67,000 |
Property History
| Date | Event | Price | Change | Sq Ft Price |
|---|---|---|---|---|
| 08/01/2023 08/01/23 | Sold | $289,000 | +31.4% | $221 / Sq Ft |
| 07/11/2023 07/11/23 | Pending | -- | -- | -- |
| 07/06/2023 07/06/23 | For Sale | $220,000 | +136.8% | $168 / Sq Ft |
| 02/29/2016 02/29/16 | Sold | $92,900 | +3.3% | $86 / Sq Ft |
| 01/13/2016 01/13/16 | Pending | -- | -- | -- |
| 01/08/2016 01/08/16 | For Sale | $89,900 | -- | $84 / Sq Ft |
Tax History Compared to Growth
Tax History
| Year | Tax Paid | Tax Assessment Tax Assessment Total Assessment is a certain percentage of the fair market value that is determined by local assessors to be the total taxable value of land and additions on the property. | Land | Improvement |
|---|---|---|---|---|
| 2024 | $3,012 | $95,000 | $0 | $0 |
| 2023 | $1,690 | $83,700 | $0 | $0 |
| 2022 | $1,604 | $75,300 | $0 | $0 |
| 2021 | $1,569 | $60,100 | $0 | $0 |
| 2020 | $1,500 | $59,100 | $0 | $0 |
| 2019 | $1,517 | $51,700 | $0 | $0 |
| 2018 | $1,517 | $46,400 | $0 | $0 |
| 2017 | $1,477 | $39,100 | $0 | $0 |
| 2016 | $1,155 | $36,100 | $0 | $0 |
| 2015 | $1,074 | $36,100 | $0 | $0 |
| 2013 | -- | $31,600 | $0 | $0 |
Agents Affiliated with this Home
-
Laurie Reminga
L
Seller's Agent in 2023
Laurie Reminga
Greenridge Realty (Cascade)
(616) 550-3862
55 Total Sales
-
Jill Rothwell

Buyer's Agent in 2023
Jill Rothwell
Michigan Top Producers
(616) 856-8576
58 Total Sales
-
Ginny Hetland

Seller's Agent in 2016
Ginny Hetland
ERA Reardon Realty Great Lakes
(616) 364-8831
50 Total Sales
-
D
Buyer's Agent in 2016
Deborah Doehring
Greenridge Realty (Kentwood)
Map
Source: Southwestern Michigan Association of REALTORS®
MLS Number: 23023663
APN: 41-14-19-278-004
- 555 Bissell St NE
- 741 Union Ave NE
- 519 Bissell St NE
- 525 Shirley St NE
- 639 College Ave NE
- 805 Capen St NE
- 1043 Eastern Ave NE
- 637 Prospect Ave NE
- 630 Barnett St NE
- 918 Lafayette Ave NE
- 733 Lafayette Ave NE
- 816 Clancy Ave NE
- 538 Eastern Ave NE
- 525 Eastern Ave NE
- 475 Emerald Ave NE
- 430 Union Ave NE Unit 303
- 430 Union Ave NE
- 625 Leonard St NE
- 716 Coit Ave NE
- 477 Houseman Ave NE
- 816 Union Ave NE
- 812 Union Ave NE
- 824 Union Ave NE
- 830 Union Ave NE
- 611 Lydia St NE
- 607 Lydia St NE
- 823 Benson Ave NE
- 617 Lydia St NE
- 561 Lydia St NE
- 827 Benson Ave NE
- 821 Union Ave NE
- 619 Lydia St NE
- 834 Union Ave NE
- 555 Lydia St NE
- 627 Lydia St NE
- 839 Union Ave NE
- 549 Lydia St NE
- 841 Benson Ave NE
- 552 Hopson St NE
- 606 Lydia St NE
