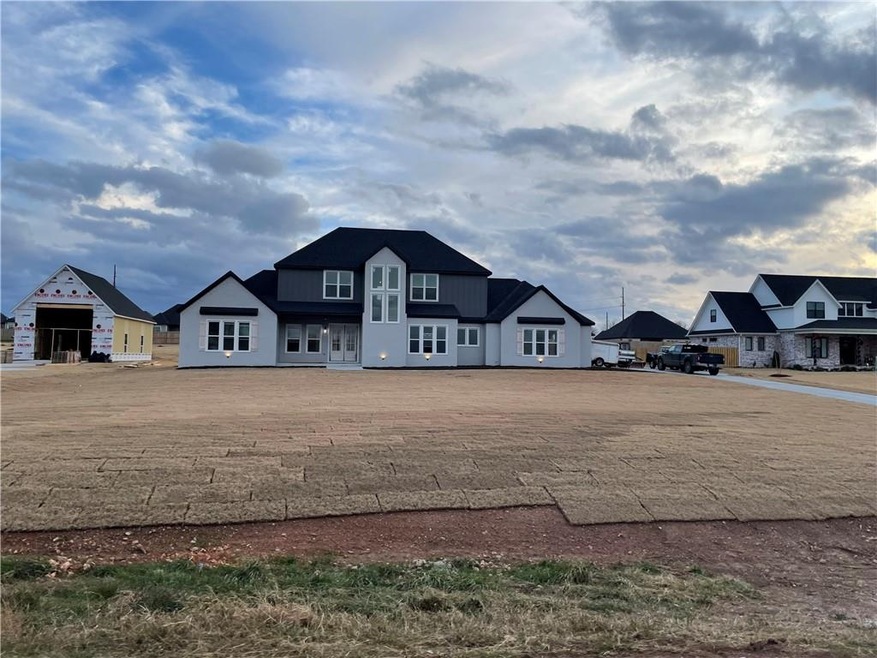
816 W Baker Ave Tontitown, AR 72762
Estimated Value: $718,000 - $818,000
Highlights
- New Construction
- 1.01 Acre Lot
- 3 Car Attached Garage
- Willis Shaw Elementary School Rated A-
- Covered patio or porch
- ENERGY STAR Qualified Appliances
About This Home
As of December 2021Beautiful 4 bed 3.5 bath on 1+/- acre in Tontitown
Last Agent to Sell the Property
Landmark Real Estate and Investment LLC License #EB00075426 Listed on: 09/20/2021
Last Buyer's Agent
Non MLS
Non MLS Sales
Home Details
Home Type
- Single Family
Est. Annual Taxes
- $882
Year Built
- Built in 2021 | New Construction
Lot Details
- 1.01 Acre Lot
- Cleared Lot
Parking
- 3 Car Attached Garage
Home Design
- Slab Foundation
- Shingle Roof
- Architectural Shingle Roof
Interior Spaces
- 3,435 Sq Ft Home
- 2-Story Property
- Gas Log Fireplace
- Carpet
Kitchen
- Dishwasher
- ENERGY STAR Qualified Appliances
- Disposal
Bedrooms and Bathrooms
- 4 Bedrooms
Outdoor Features
- Covered patio or porch
Utilities
- Central Heating and Cooling System
- Gas Water Heater
- Septic Tank
Community Details
- Napa Sub Ph 2 Subdivision
Listing and Financial Details
- Tax Lot 3
Ownership History
Purchase Details
Home Financials for this Owner
Home Financials are based on the most recent Mortgage that was taken out on this home.Similar Homes in the area
Home Values in the Area
Average Home Value in this Area
Purchase History
| Date | Buyer | Sale Price | Title Company |
|---|---|---|---|
| Merrell Russel Thomas | $635,000 | Liberty T&E Of Ar Llc |
Mortgage History
| Date | Status | Borrower | Loan Amount |
|---|---|---|---|
| Open | Merrell Russel T | $328,102 | |
| Closed | Merrell Russell Thomas | $50,000 | |
| Closed | Lunch Money Llc | $225,000 | |
| Closed | Merrell Russel Thomas | $61,663 | |
| Closed | Merrell Russel Thomas | $20,000 | |
| Closed | Merrell Russel T | $189,000 | |
| Closed | Merrell Russel T | $45,000 | |
| Closed | Merrell Russell Thomas | $63,500 | |
| Open | Merrell Russel Thomas | $505,000 | |
| Previous Owner | Little Horse Creek Investments Llc | $450,800 |
Property History
| Date | Event | Price | Change | Sq Ft Price |
|---|---|---|---|---|
| 12/23/2021 12/23/21 | Sold | $635,000 | 0.0% | $185 / Sq Ft |
| 11/23/2021 11/23/21 | Pending | -- | -- | -- |
| 09/20/2021 09/20/21 | For Sale | $635,000 | -- | $185 / Sq Ft |
Tax History Compared to Growth
Tax History
| Year | Tax Paid | Tax Assessment Tax Assessment Total Assessment is a certain percentage of the fair market value that is determined by local assessors to be the total taxable value of land and additions on the property. | Land | Improvement |
|---|---|---|---|---|
| 2024 | $4,310 | $134,540 | $24,000 | $110,540 |
| 2023 | $4,278 | $134,540 | $24,000 | $110,540 |
| 2022 | $4,104 | $88,690 | $17,500 | $71,190 |
| 2021 | $884 | $17,500 | $17,500 | $0 |
| 2020 | $882 | $17,500 | $17,500 | $0 |
Agents Affiliated with this Home
-
Aaron Hawes

Seller's Agent in 2021
Aaron Hawes
Landmark Real Estate and Investment LLC
(479) 879-2895
47 in this area
188 Total Sales
-
N
Buyer's Agent in 2021
Non MLS
Non MLS Sales
Map
Source: Northwest Arkansas Board of REALTORS®
MLS Number: 1205618
APN: 830-39233-000
- 839 Saffron Ave
- 746 Soldera Rd
- 807 Via Sangro Rd
- 447 Via Stelvio Ave
- 1563 Ardemagni Rd
- 314 Arlington Way
- 294 Arlington Way
- 442 Woodsbury Ln
- 439 Woodsbury Ln
- 1076 N Barrington Rd
- 11921 Churchill Downs
- 2251 Buckside St
- 1375 Cittadella Ave
- 1371 Padova Ave
- 1401 Cittadella Ave
- 1433 Cittadella Ave
- 2.05 AC W Henri de Tonti Blvd
- 434 Ardie Martin St
- 419 Ardie Martin St
- 407 Ardie Martin St
- 816 W Baker Ave
- 0 Bordeaux Loop Unit 1088513
- 0 Bordeaux Loop Unit 1088849
- 0 Bordeaux Loop Unit 1088847
- 0 Bordeaux Loop Unit 1088851
- 0 Bordeaux Loop Unit 1088811
- 0 Bordeaux Loop Unit 1088512
- 0 Bordeaux Loop Unit 1088514
- 0 Bordeaux Loop Unit 1088857
- 0 Bordeaux Loop Unit 1088853
- 0 Bordeaux Loop Unit 1088854
- 0 Bordeaux Loop Unit 1088855
- 0 Bordeaux Loop Unit 1088856
- 0 Bordeaux Loop Unit 1088850
- 0 Bordeaux Loop Unit 1088852
- 0 Bordeaux Loop Unit 1088842
- 0 Bordeaux Loop Unit 1088845
- 0 Bordeaux Loop Unit 1088750
- 0 Bordeaux Loop Unit 1088751
- 0 Bordeaux Loop Unit 1088752
