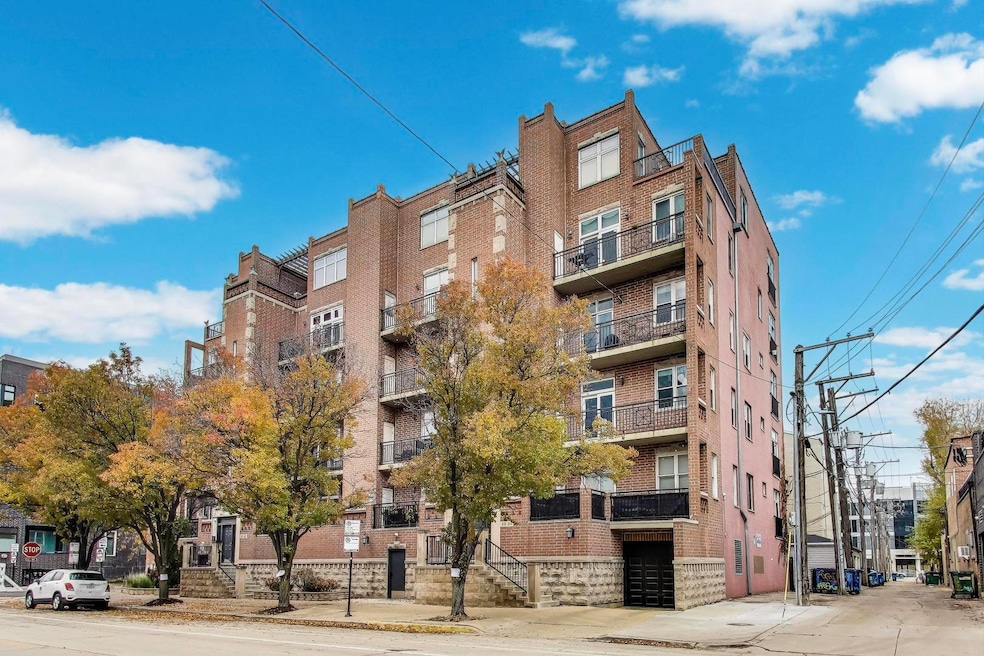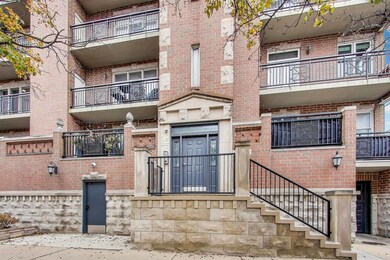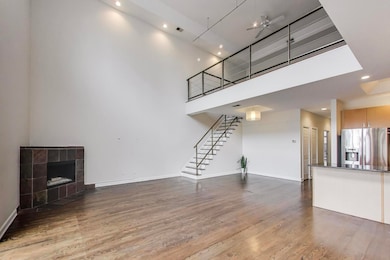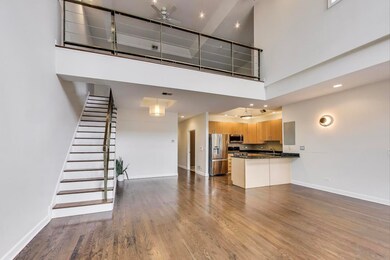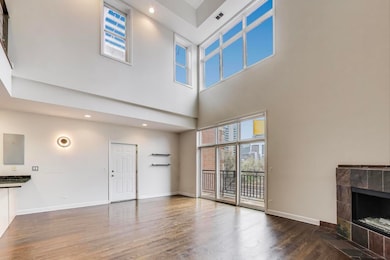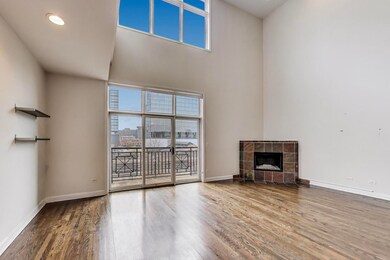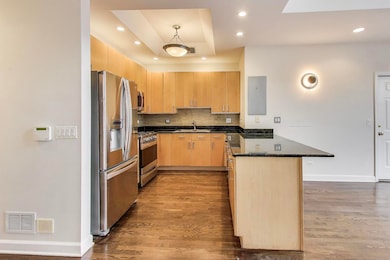816 W Hubbard St Unit 5 Chicago, IL 60642
West Town NeighborhoodHighlights
- Penthouse
- 2-minute walk to Grand Avenue Station (Blue Line)
- Wood Flooring
- Rooftop Deck
- Double Shower
- Main Floor Bedroom
About This Home
Incredible 2-story penthouse, flooded with natural light, in an elevator building! You won't want to miss this!! This home features 3 bedrooms, 2.5 baths and 3 parking spots (1 heated garage space and 2 exterior spaces)! Walk off the elevator and into your breathtaking home with 2-story floor to ceiling windows. The main floor features a large living area, balcony, dining area, 2 bedrooms and a full bathroom along with a powder room. The second floor features a large second living area and a large master suite with an impressive walk-in closet along with a large bathroom showcasing a beautiful soaking tub and large walk-in shower. Furthermore, you have direct access to an exterior roof top terrace with unobstructed views of the city. The location is ideal, 1 block to the CTA blue line, a few minutes to the expressway, and situated nearby all of the amazing restaurants the West Loop, Fulton Market, and West Town have to offer. This home is one-of-a-kind!! Schedule your private viewing today!
Condo Details
Home Type
- Condominium
Est. Annual Taxes
- $14,532
Year Built
- Built in 1998 | Remodeled in 2016
Parking
- 1 Car Garage
- Off-Street Parking
- Off Alley Parking
- Parking Included in Price
Home Design
- Penthouse
- Entry on the 5th floor
- Brick Exterior Construction
- Rubber Roof
- Concrete Perimeter Foundation
Interior Spaces
- 2,400 Sq Ft Home
- 2-Story Property
- Ceiling Fan
- Gas Log Fireplace
- Family Room
- Living Room with Fireplace
- Combination Dining and Living Room
- Intercom
Kitchen
- Range
- Microwave
- Dishwasher
- Stainless Steel Appliances
Flooring
- Wood
- Carpet
Bedrooms and Bathrooms
- 3 Bedrooms
- 3 Potential Bedrooms
- Main Floor Bedroom
- Walk-In Closet
- Bathroom on Main Level
- Dual Sinks
- Soaking Tub
- Double Shower
- Separate Shower
Laundry
- Laundry Room
- Dryer
- Washer
Outdoor Features
- Balcony
- Rooftop Deck
- Terrace
Schools
- Ogden Elementary School
Utilities
- Forced Air Heating and Cooling System
- Heating System Uses Natural Gas
- 100 Amp Service
- Cable TV Available
Listing and Financial Details
- Property Available on 11/21/25
- Rent includes cable TV, water, parking, exterior maintenance, snow removal, internet
Community Details
Pet Policy
- Pets up to 30 lbs
- Limit on the number of pets
- Pet Size Limit
- Dogs Allowed
Additional Features
- 16 Units
- Elevator
Map
Source: Midwest Real Estate Data (MRED)
MLS Number: 12521991
APN: 17-08-253-028-1008
- 822 W Hubbard St Unit 2
- 463 N Green St Unit 2S
- 520 N Halsted St Unit 613
- 520 N Halsted St Unit P15
- 520 N Halsted St Unit 214
- 520 N Halsted St Unit 310
- 520 N Halsted St Unit 410
- 801 W Kinzie St
- 849 W Ohio St Unit 8
- 452 N Morgan St
- 660 W Wayman St Unit 501
- 660 W Wayman St Unit 701
- 660 W Wayman St Unit 302
- 658 N Green St
- 838 W Ancona St
- 650 W Wayman St Unit 508
- 660 W Fulton St Unit E
- 448 N Carpenter St Unit J
- 210 N Halsted St Unit 4
- 330 N Jefferson St Unit 803
- 440 N Halsted St Unit 3A
- 463 N Green St Unit 2S
- 711 W Grand Ave Unit 404
- 711 W Grand Ave Unit 503
- 520 N Halsted St Unit 314
- 520 N Halsted St Unit 516
- 716 W Kinzie St Unit ID1029607P
- 716 W Kinzie St Unit ID1029592P
- 716 W Kinzie St Unit ID1243852P
- 716 W Kinzie St Unit FL30-ID1243850P
- 900 W Hubbard St
- 410 N Milwaukee Ave Unit 2
- 914 W Hubbard St Unit 305
- 914 W Hubbard St Unit 104
- 914 W Hubbard St
- 710 W Grand Ave
- 365 N Halsted St
- 382 N Union Ave
- 354 N Union Ave
- 362 N Halsted St
