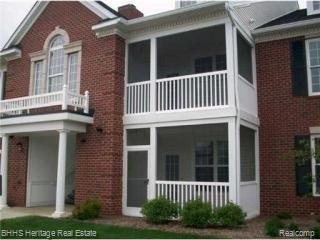
816 W Summerfield Glen Cir Unit 122 Ann Arbor, MI 48103
Highlights
- 1 Car Detached Garage
- 1-Story Property
- Ceiling Fan
- Lakewood Elementary School Rated A-
- Forced Air Heating and Cooling System
About This Home
As of June 2018Located on Ann Arbors west side just 5 minutes from downtown. Summerfield Glen is the place for you. Summerfield Glen features acres of park land trails for walking or jogging, two central courtyards and green open spaces. This entry ranch condominium features a screened in porch, stainless steel kitchen, laundry room, large master bedroom, spare bedroom, 2 full bathrooms, and much more. All appliances stay! Desirable location must see!
Last Agent to Sell the Property
BHHS Heritage Real Estate License #6501365661 Listed on: 01/22/2013

Last Buyer's Agent
Non Participant
Non Realcomp Office License #RCO
Property Details
Home Type
- Condominium
Est. Annual Taxes
Year Built
- Built in 2006
HOA Fees
- $200 Monthly HOA Fees
Parking
- 1 Car Detached Garage
Home Design
- Brick Exterior Construction
- Slab Foundation
- Vinyl Construction Material
Interior Spaces
- 1,265 Sq Ft Home
- 1-Story Property
- Ceiling Fan
Kitchen
- Microwave
- Dishwasher
Bedrooms and Bathrooms
- 2 Bedrooms
- 2 Full Bathrooms
Laundry
- Dryer
- Washer
Utilities
- Forced Air Heating and Cooling System
- Heating System Uses Natural Gas
- Natural Gas Water Heater
- Cable TV Available
Listing and Financial Details
- Assessor Parcel Number H00825475122
Community Details
Overview
- Summerfield Glen Condo #476 Subdivision
- On-Site Maintenance
Pet Policy
- Pets Allowed
Ownership History
Purchase Details
Purchase Details
Purchase Details
Purchase Details
Purchase Details
Home Financials for this Owner
Home Financials are based on the most recent Mortgage that was taken out on this home.Purchase Details
Home Financials for this Owner
Home Financials are based on the most recent Mortgage that was taken out on this home.Similar Homes in Ann Arbor, MI
Home Values in the Area
Average Home Value in this Area
Purchase History
| Date | Type | Sale Price | Title Company |
|---|---|---|---|
| Warranty Deed | -- | None Listed On Document | |
| Interfamily Deed Transfer | -- | None Available | |
| Warranty Deed | $2,280,000 | None Available | |
| Interfamily Deed Transfer | -- | None Available | |
| Warranty Deed | -- | None Available | |
| Interfamily Deed Transfer | -- | None Available | |
| Warranty Deed | $156,000 | Liberty Title | |
| Warranty Deed | $170,340 | Liberty Title |
Mortgage History
| Date | Status | Loan Amount | Loan Type |
|---|---|---|---|
| Previous Owner | $137,800 | Purchase Money Mortgage |
Property History
| Date | Event | Price | Change | Sq Ft Price |
|---|---|---|---|---|
| 06/11/2018 06/11/18 | Sold | $228,000 | +6.0% | $184 / Sq Ft |
| 06/08/2018 06/08/18 | Pending | -- | -- | -- |
| 05/17/2018 05/17/18 | For Sale | $215,000 | +37.8% | $174 / Sq Ft |
| 04/25/2013 04/25/13 | Sold | $156,000 | -6.0% | $123 / Sq Ft |
| 04/23/2013 04/23/13 | Pending | -- | -- | -- |
| 01/22/2013 01/22/13 | For Sale | $165,900 | -- | $131 / Sq Ft |
Tax History Compared to Growth
Tax History
| Year | Tax Paid | Tax Assessment Tax Assessment Total Assessment is a certain percentage of the fair market value that is determined by local assessors to be the total taxable value of land and additions on the property. | Land | Improvement |
|---|---|---|---|---|
| 2024 | $3,701 | $123,300 | $0 | $0 |
| 2023 | -- | $104,900 | $0 | $0 |
| 2022 | $0 | $135,500 | $0 | $0 |
| 2021 | $0 | $135,500 | $0 | $0 |
| 2020 | $5,740 | $136,800 | $0 | $0 |
| 2019 | $5,358 | $106,800 | $106,800 | $0 |
| 2018 | $2,451 | $97,000 | $0 | $0 |
| 2017 | $2,447 | $85,600 | $0 | $0 |
| 2016 | $1,687 | $66,339 | $0 | $0 |
| 2015 | -- | $66,141 | $0 | $0 |
| 2014 | -- | $63,900 | $0 | $0 |
| 2013 | -- | $63,900 | $0 | $0 |
Agents Affiliated with this Home
-
Michelle Shulman

Seller's Agent in 2018
Michelle Shulman
The Charles Reinhart Company
(734) 730-4827
143 Total Sales
-
Brian Bundesen

Buyer's Agent in 2018
Brian Bundesen
Real Estate One Inc
(734) 678-9032
49 Total Sales
-
Matthew Brown
M
Seller's Agent in 2013
Matthew Brown
BHHS Heritage Real Estate
(810) 223-7945
103 Total Sales
-
N
Buyer's Agent in 2013
Non Participant
Non Realcomp Office
-
U
Buyer's Agent in 2013
Unidentified Agent
Unidentified Office
Map
Source: Realcomp
MLS Number: 213006975
APN: 08-25-475-122
- 2512 W Liberty St
- 2583 W Towne St
- 2508 W Liberty St
- 1117 Joyce Ln Unit 77
- 1014 Bluestem Ln
- 2160 Pennsylvania Ave Unit 36
- 319 Gralake Ave
- 3140 Dolph Dr
- 2140 Pauline Blvd Unit 108
- 1419 N Bay Dr Unit 73
- 2102 Pauline Blvd Unit 304
- 510 Carolina Ave
- 2033 Pauline Ct
- 2149 Fair St
- 2165 Pauline Ct Unit 14
- 1605 Scio Ridge Rd
- 3239 Bellflower Ct
- 915 Evelyn Ct
- 913 Evelyn Ct
- 2107 Jackson Ave
