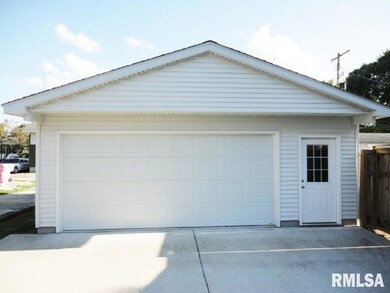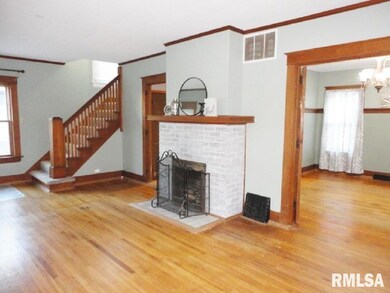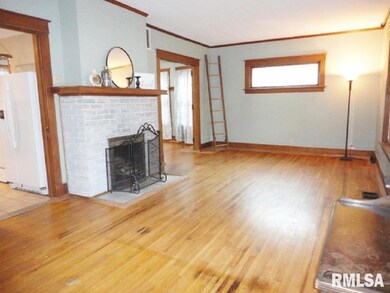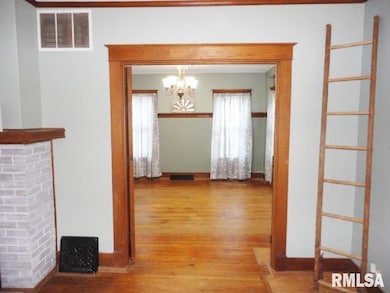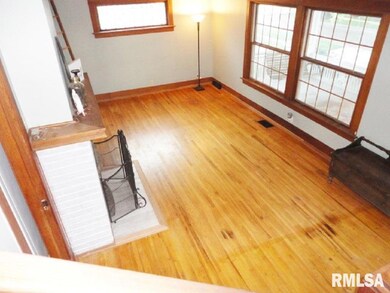
816 W Vine St Taylorville, IL 62568
Estimated Value: $135,000 - $170,000
Highlights
- Deck
- Patio
- High Efficiency Air Conditioning
- Fenced Yard
- High-Efficiency Water Heater
- Ceiling Fan
About This Home
As of October 2022Great location with many updates including new garage, new carpet, hot water heater. Roof, privacy fence. Concrete patio. Great family home. Covered front porch.
Last Agent to Sell the Property
Kennedy Real Estate LLC License #475125964 Listed on: 08/24/2022
Home Details
Home Type
- Single Family
Est. Annual Taxes
- $2,552
Year Built
- Built in 1910
Lot Details
- Fenced Yard
Interior Spaces
- 1 Full Bathroom
- 2-Story Property
- Ceiling Fan
- Replacement Windows
- Blinds
- Storage In Attic
Kitchen
- Oven or Range
- Dishwasher
- Disposal
Laundry
- Dryer
- Washer
Parking
- Garage
- Garage Door Opener
Outdoor Features
- Deck
- Patio
Utilities
- High Efficiency Air Conditioning
- High Efficiency Heating System
- High-Efficiency Water Heater
- Cable TV Available
Ownership History
Purchase Details
Home Financials for this Owner
Home Financials are based on the most recent Mortgage that was taken out on this home.Purchase Details
Home Financials for this Owner
Home Financials are based on the most recent Mortgage that was taken out on this home.Purchase Details
Home Financials for this Owner
Home Financials are based on the most recent Mortgage that was taken out on this home.Purchase Details
Home Financials for this Owner
Home Financials are based on the most recent Mortgage that was taken out on this home.Similar Homes in Taylorville, IL
Home Values in the Area
Average Home Value in this Area
Purchase History
| Date | Buyer | Sale Price | Title Company |
|---|---|---|---|
| Champley John E | $133,000 | -- | |
| Ward Arika M | $99,500 | -- | |
| Ward Arika M | $96,000 | St | |
| Mclaughlin Matthew B | $77,000 | None Available |
Mortgage History
| Date | Status | Borrower | Loan Amount |
|---|---|---|---|
| Open | Champley John E | $136,059 | |
| Previous Owner | Mizeur Jenni | $73,500 | |
| Previous Owner | Mizeur Jenni | $86,400 | |
| Previous Owner | Ward Arika M | $98,469 | |
| Previous Owner | Mclaughlin Matthew B | $69,300 | |
| Previous Owner | Large Brandon R | $68,500 |
Property History
| Date | Event | Price | Change | Sq Ft Price |
|---|---|---|---|---|
| 10/19/2022 10/19/22 | Sold | $129,900 | +0.7% | $89 / Sq Ft |
| 08/26/2022 08/26/22 | Pending | -- | -- | -- |
| 08/24/2022 08/24/22 | For Sale | $129,000 | +19.4% | $89 / Sq Ft |
| 02/05/2018 02/05/18 | Sold | $108,000 | -5.7% | $74 / Sq Ft |
| 12/15/2017 12/15/17 | Pending | -- | -- | -- |
| 11/17/2017 11/17/17 | For Sale | $114,500 | +15.1% | $79 / Sq Ft |
| 08/13/2014 08/13/14 | Sold | $99,500 | -5.1% | $68 / Sq Ft |
| 05/01/2014 05/01/14 | Pending | -- | -- | -- |
| 04/08/2014 04/08/14 | For Sale | $104,900 | +9.4% | $72 / Sq Ft |
| 12/11/2013 12/11/13 | Sold | $95,900 | -2.6% | $66 / Sq Ft |
| 10/16/2013 10/16/13 | Pending | -- | -- | -- |
| 09/30/2013 09/30/13 | For Sale | $98,500 | -- | $68 / Sq Ft |
Tax History Compared to Growth
Tax History
| Year | Tax Paid | Tax Assessment Tax Assessment Total Assessment is a certain percentage of the fair market value that is determined by local assessors to be the total taxable value of land and additions on the property. | Land | Improvement |
|---|---|---|---|---|
| 2023 | $2,817 | $40,315 | $4,785 | $35,530 |
| 2022 | $2,697 | $37,440 | $4,444 | $32,996 |
| 2021 | $2,552 | $36,000 | $4,273 | $31,727 |
| 2020 | $2,187 | $31,873 | $4,348 | $27,525 |
| 2019 | $2,197 | $32,744 | $4,467 | $28,277 |
| 2018 | $2,121 | $31,382 | $4,281 | $27,101 |
| 2017 | $2,052 | $30,590 | $4,173 | $26,417 |
| 2016 | $1,818 | $30,054 | $4,075 | $25,979 |
| 2015 | $1,814 | $29,835 | $4,045 | $25,790 |
| 2014 | $1,785 | $29,207 | $3,960 | $25,247 |
| 2013 | $1,776 | $29,207 | $3,960 | $25,247 |
| 2011 | $1,816 | $30,166 | $3,803 | $26,363 |
Agents Affiliated with this Home
-
Ron Mckavetz

Seller's Agent in 2022
Ron Mckavetz
Kennedy Real Estate LLC
(217) 287-7749
101 Total Sales
-
CHARLES COLONIUS

Buyer's Agent in 2022
CHARLES COLONIUS
Curvey Real Estate, Inc.
(217) 820-7898
81 Total Sales
-
Helen Kennedy

Seller's Agent in 2018
Helen Kennedy
Kennedy Real Estate LLC
(217) 824-8888
94 Total Sales
-
Jerri Mazzotti

Seller's Agent in 2013
Jerri Mazzotti
Kennedy Real Estate LLC
(217) 824-8888
77 Total Sales
Map
Source: RMLS Alliance
MLS Number: CA1017536
APN: 17-13-27-109-013-00
- 925 W Main Cross St
- 1006 W Vine St
- 916 W Park Blvd
- 536 W Main Cross St
- 629 W Adams St
- 714 W Elm St
- 910 W Vandeveer St
- 21 Bailey Park
- 318 W Adams St
- 716 Samuel St
- 616 N White Ave
- 423 S Washington St
- 716 W Pauline St
- 621 W Pauline St
- 406 N Ridge Ave
- 1714 & 1712 W Spresser St
- 505 W 3rd St
- 707 N Webster St
- 1202 W Pauline St
- 549 S Washington St
- 816 W Vine St
- 814 W Vine St
- 820 W Vine St
- 822 W Vine St
- 808 W Vine St
- 819 W Main Cross St
- 817 W Main Cross St
- 821 W Main Cross St
- 804 W Vine St
- 807 W Main Cross St
- 823 W Main Cross St
- 821 W Vine St
- 825 W Vine St
- 805 W Main Cross St
- 811 W Vine St
- 829 W Vine St
- 802 W Vine St
- 803 W Main Cross St
- 901 W Main Cross St

