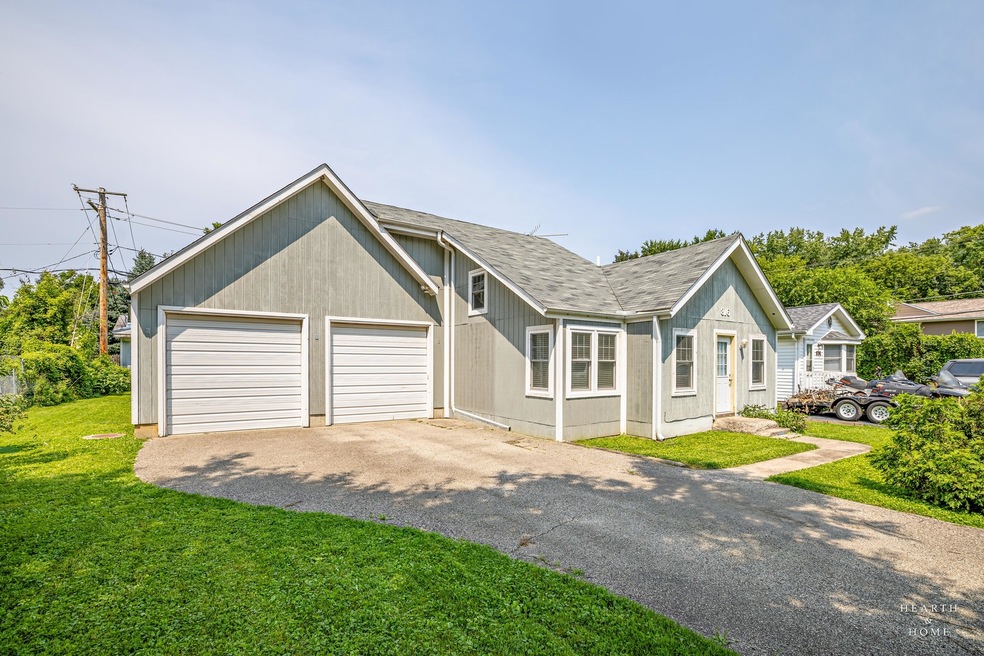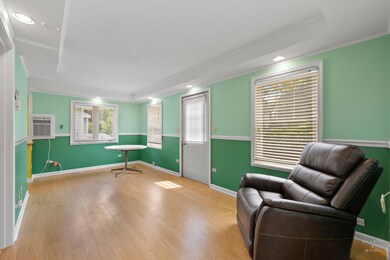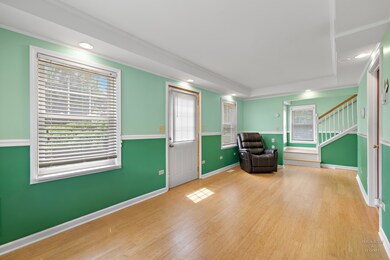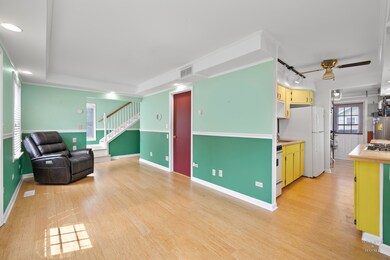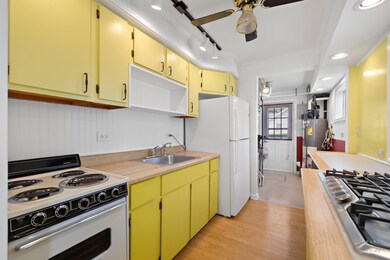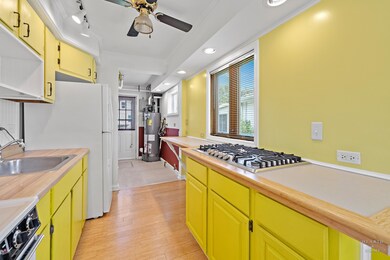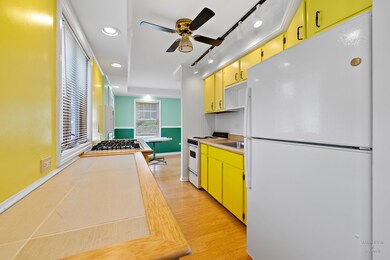
816 West Blvd McHenry, IL 60051
Highlights
- 3 Car Attached Garage
- Living Room
- Dining Room
- Garage ceiling height seven feet or more
- Laundry Room
- Family Room
About This Home
As of October 2024This 2 Bed/1 Bath home features an enormous 620 sq ft garage with incredibly high ceilings, perfect for storage, as well as 8 foot doors and almost 2 cars deep. Wood laminate flooring throughout and ample recessed lighting. Kitchen features backyard access and views. Separate dining room and bright, inviting living room. One bedroom ia situated on the main level and you'll find the 2nd bedroom upstairs. Newer windows and garage, as well as newer utilities, add your finishing touches to this cozy and unique property near route 176. Roof was done in 2017, furnace 2018, and water heater 2018. Near downtown McHenry, parks, conservation land, and the Chain o'Lakes - perfect for outdoor recreation enthusiasts!
Last Agent to Sell the Property
Keller Williams Success Realty License #471002170 Listed on: 08/20/2024

Home Details
Home Type
- Single Family
Est. Annual Taxes
- $3,232
Year Built
- Built in 1937
Lot Details
- 6,970 Sq Ft Lot
- Lot Dimensions are 68.7x99.6x68.7x99.6
Parking
- 3 Car Attached Garage
- Garage ceiling height seven feet or more
- Garage Transmitter
- Garage Door Opener
- Parking Space is Owned
Home Design
- Wood Siding
Interior Spaces
- 1,025 Sq Ft Home
- 2-Story Property
- Family Room
- Living Room
- Dining Room
- Laminate Flooring
Bedrooms and Bathrooms
- 2 Bedrooms
- 2 Potential Bedrooms
- 1 Full Bathroom
Laundry
- Laundry Room
- Gas Dryer Hookup
Utilities
- Two Cooling Systems Mounted To A Wall/Window
- Heating System Uses Natural Gas
- Well
- Private or Community Septic Tank
Community Details
- Lilymoore Subdivision
Ownership History
Purchase Details
Home Financials for this Owner
Home Financials are based on the most recent Mortgage that was taken out on this home.Purchase Details
Home Financials for this Owner
Home Financials are based on the most recent Mortgage that was taken out on this home.Similar Homes in McHenry, IL
Home Values in the Area
Average Home Value in this Area
Purchase History
| Date | Type | Sale Price | Title Company |
|---|---|---|---|
| Deed | $175,000 | None Listed On Document | |
| Deed | $175,000 | None Listed On Document | |
| Warranty Deed | -- | Universal Title Services Inc |
Mortgage History
| Date | Status | Loan Amount | Loan Type |
|---|---|---|---|
| Open | $169,750 | New Conventional | |
| Closed | $169,750 | New Conventional | |
| Previous Owner | $72,000 | Unknown | |
| Previous Owner | $27,000 | Credit Line Revolving | |
| Previous Owner | $13,000 | Credit Line Revolving | |
| Previous Owner | $39,360 | Unknown | |
| Previous Owner | $51,200 | Credit Line Revolving | |
| Previous Owner | $40,500 | No Value Available |
Property History
| Date | Event | Price | Change | Sq Ft Price |
|---|---|---|---|---|
| 10/28/2024 10/28/24 | Sold | $175,000 | -2.8% | $171 / Sq Ft |
| 09/14/2024 09/14/24 | Pending | -- | -- | -- |
| 09/10/2024 09/10/24 | For Sale | $180,000 | 0.0% | $176 / Sq Ft |
| 09/03/2024 09/03/24 | Pending | -- | -- | -- |
| 08/30/2024 08/30/24 | Price Changed | $180,000 | -10.0% | $176 / Sq Ft |
| 08/20/2024 08/20/24 | Price Changed | $200,000 | 0.0% | $195 / Sq Ft |
| 08/04/2024 08/04/24 | For Sale | $200,000 | -- | $195 / Sq Ft |
Tax History Compared to Growth
Tax History
| Year | Tax Paid | Tax Assessment Tax Assessment Total Assessment is a certain percentage of the fair market value that is determined by local assessors to be the total taxable value of land and additions on the property. | Land | Improvement |
|---|---|---|---|---|
| 2023 | $3,232 | $53,150 | $5,669 | $47,481 |
| 2022 | $1,925 | $49,309 | $5,259 | $44,050 |
| 2021 | $1,974 | $45,921 | $4,898 | $41,023 |
| 2020 | $1,996 | $44,007 | $4,694 | $39,313 |
| 2019 | $2,077 | $41,788 | $4,457 | $37,331 |
| 2018 | $2,314 | $39,893 | $4,255 | $35,638 |
| 2017 | $2,379 | $37,440 | $3,993 | $33,447 |
| 2016 | $2,472 | $34,991 | $3,732 | $31,259 |
| 2013 | -- | $34,449 | $3,674 | $30,775 |
Agents Affiliated with this Home
-
Tyler Lewke

Seller's Agent in 2024
Tyler Lewke
Keller Williams Success Realty
(815) 307-2316
6 in this area
1,018 Total Sales
-
Scott Carter
S
Seller Co-Listing Agent in 2024
Scott Carter
Keller Williams Success Realty
(847) 962-0498
1 in this area
22 Total Sales
-
Joshua Payes

Buyer's Agent in 2024
Joshua Payes
Payes Real Estate Group
(224) 415-4537
1 in this area
49 Total Sales
Map
Source: Midwest Real Estate Data (MRED)
MLS Number: 12129259
APN: 10-32-311-029
- 803 East Blvd
- Lot 10 B26 North Blvd
- 411 N Crestwood Ave
- 902 Landl Park Rd
- 419 N Cresthill Ave
- 0 Rand Rd
- 415 W Riverside Dr
- 404 Rand Rd
- 418 Santa Barbara Rd
- 801 Barbara Ln
- 437 Deer Run Rd
- 604 Bridle Ct Unit 7035
- 119 Morningside Dr
- 707 Morris Ct Unit 7
- 426 Venice Rd
- 32776 Bending Creek Rd
- 95 W South Dr
- 3301 Bergamot Path
- 3907 Riverside Dr
- 3905 Riverside Dr
