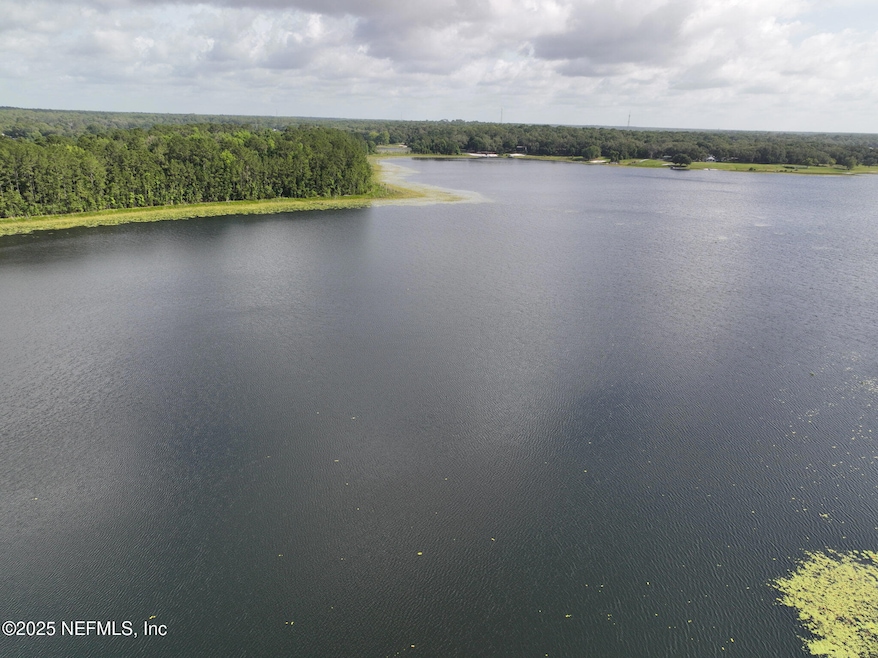8160 Alderman Rd Melrose, FL 32666
Estimated payment $1,737/month
Highlights
- 100 Feet of Waterfront
- No HOA
- Attached Garage
- Lake View
- Front Porch
- Cooling System Mounted To A Wall/Window
About This Home
Escape to your own slice of paradise on the serene shores of Lake Geneva! The property has an elevated 0.43 acre lot with Old Florida charm that has beautiful oaks and 100 feet on the water. This Comfortable 2-bedroom, 2-bathroom concrete block lake house spans 1,416 sqft, offering cozy living with a brand-new metal roof for peace of mind. It has carpet in the bedrooms and tile floors throughout the rest of the home. Enjoy the convenience of fishing and boating from your back yard or just take in the wonderful view of Lake Geneva from your lakeside patio. Don't miss this home because it won't last!
Home Details
Home Type
- Single Family
Est. Annual Taxes
- $2,326
Year Built
- Built in 1955
Lot Details
- 0.43 Acre Lot
- 100 Feet of Waterfront
- Lake Front
- Dirt Road
- Few Trees
Home Design
- Metal Roof
- Concrete Siding
Interior Spaces
- 1,416 Sq Ft Home
- 1-Story Property
- Lake Views
Kitchen
- Electric Oven
- Dishwasher
Flooring
- Carpet
- Tile
Bedrooms and Bathrooms
- 2 Bedrooms
- 2 Full Bathrooms
Parking
- Attached Garage
- 1 Carport Space
Outdoor Features
- Front Porch
Utilities
- Cooling System Mounted To A Wall/Window
- Central Heating and Cooling System
- Heat Pump System
- Well
- Septic Tank
Community Details
- No Home Owners Association
Listing and Financial Details
- Assessor Parcel Number 31082300480000000
Map
Home Values in the Area
Average Home Value in this Area
Tax History
| Year | Tax Paid | Tax Assessment Tax Assessment Total Assessment is a certain percentage of the fair market value that is determined by local assessors to be the total taxable value of land and additions on the property. | Land | Improvement |
|---|---|---|---|---|
| 2025 | $1,968 | $143,256 | $57,500 | $85,756 |
| 2024 | $2,165 | $138,220 | $57,500 | $80,720 |
| 2023 | $2,165 | $130,432 | $57,500 | $72,932 |
| 2022 | $1,844 | $111,818 | $50,000 | $61,818 |
| 2021 | $1,699 | $94,627 | $50,000 | $44,627 |
| 2020 | $1,594 | $92,785 | $50,000 | $42,785 |
| 2019 | $1,450 | $79,488 | $40,000 | $39,488 |
| 2018 | $1,347 | $78,096 | $0 | $0 |
| 2017 | $1,345 | $76,571 | $0 | $0 |
| 2016 | $1,341 | $74,540 | $0 | $0 |
| 2015 | $1,364 | $72,931 | $0 | $0 |
| 2014 | $1,346 | $72,764 | $0 | $0 |
Property History
| Date | Event | Price | List to Sale | Price per Sq Ft |
|---|---|---|---|---|
| 09/25/2025 09/25/25 | Price Changed | $299,500 | -9.1% | $212 / Sq Ft |
| 09/02/2025 09/02/25 | Price Changed | $329,500 | -5.7% | $233 / Sq Ft |
| 08/09/2025 08/09/25 | For Sale | $349,500 | -- | $247 / Sq Ft |
Purchase History
| Date | Type | Sale Price | Title Company |
|---|---|---|---|
| Warranty Deed | $149,500 | Keystone Title Of Keystone H | |
| Interfamily Deed Transfer | -- | -- |
Mortgage History
| Date | Status | Loan Amount | Loan Type |
|---|---|---|---|
| Open | $119,600 | Fannie Mae Freddie Mac |
Source: realMLS (Northeast Florida Multiple Listing Service)
MLS Number: 2103106
APN: 31-08-23-004800-000-00
- 8166 Alderman Rd
- 7915 Breezy Point Rd W Unit W
- 7915 Breezy Point Rd W
- 6720 Mount Vernon Dr
- 49 SE Nelsons Point
- 6930 County Road 214
- 0 Nelsons Point Unit PARCEL 003
- 0 Nelsons Point Unit PARCEL 000
- 0 SE 28th Way Unit 2108337
- 523 SE 28th Way
- 150 SW Fairway Dr
- 8093 Breezy Point Rd E
- 378 SE 34th St
- 7853 State Road 21
- 7861 State Road 21
- 7873 State Road 21
- 7877 State Road 21
- 220 SW Grove St
- 130 SW Peach St
- 8290 Melrose Rd
- 49 SE Nelsons Point
- 8091 Piney Nook Ct
- 6343 Beloit Ave
- 6276 Bucknell Ave
- 7167 Purdue St
- 121 Sweet Gum Dr
- 6930 NE 223rd St
- 5597 Acadia St
- 5557 County Road 352
- 202 Cue Lake Dr
- 143 Hartford St
- 139 Hartford St
- 334 Oak Crest Dr
- 231 5th Way
- 183 Sherman Drive Cir Unit A
- 1001 Diane St
- 101 Hickory Ln
- 14995 SE 25th Ave
- 8010 SE US Highway 301 Unit 2A
- 8010 SE US Hwy 301
Ask me questions while you tour the home.







