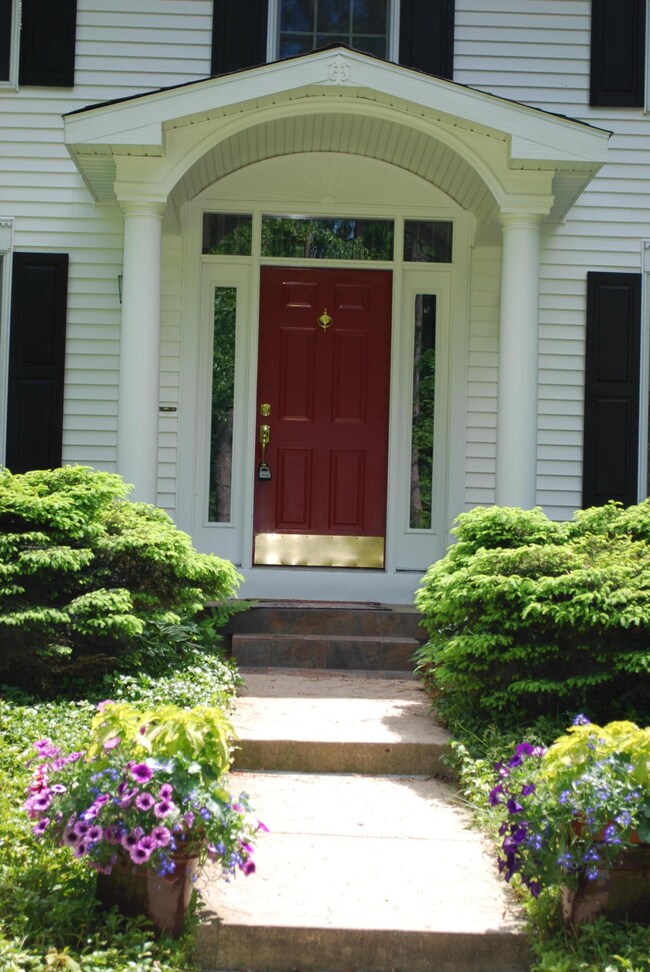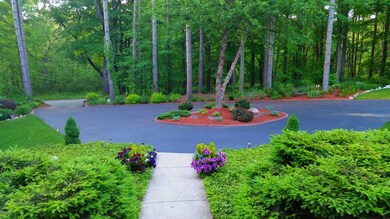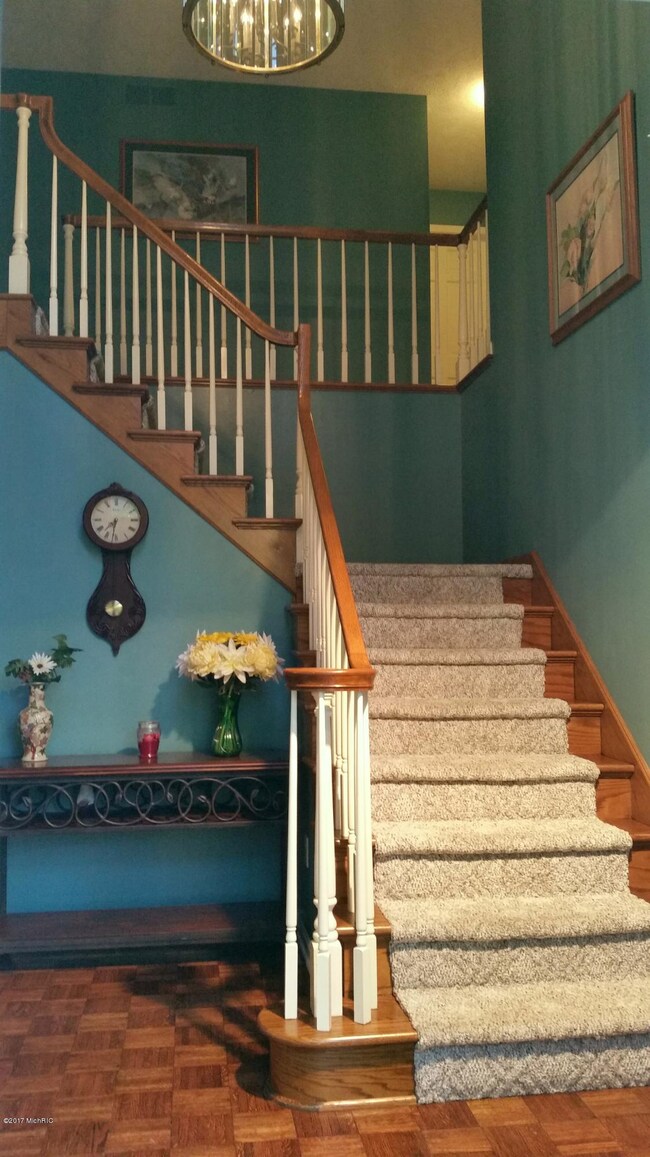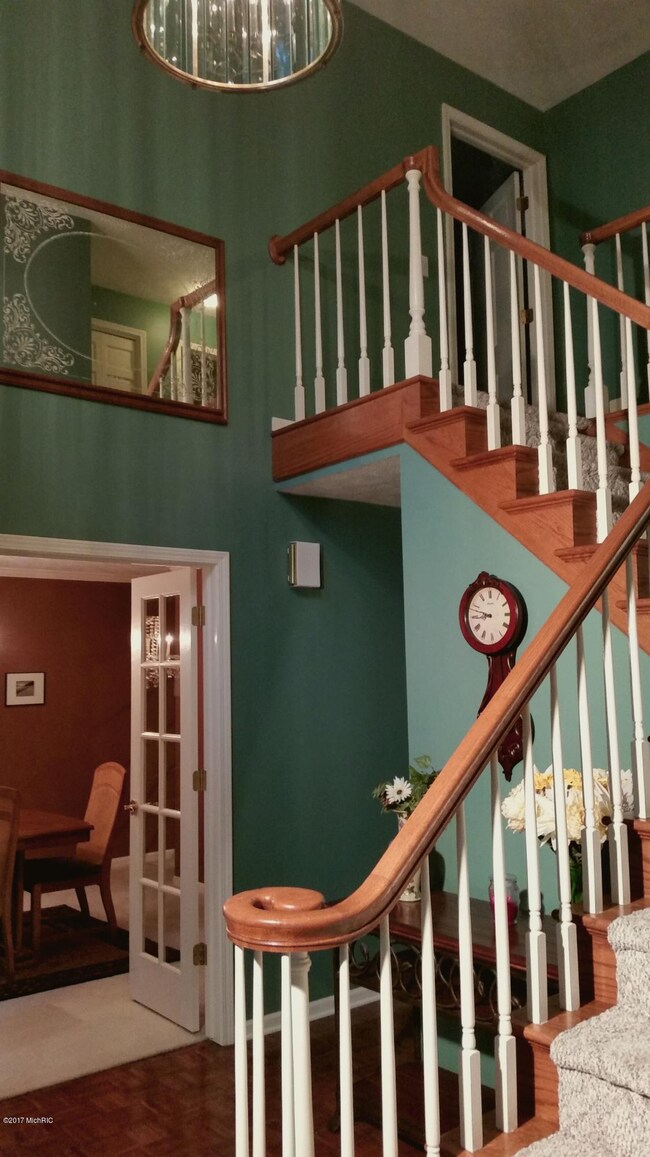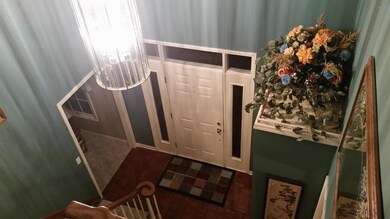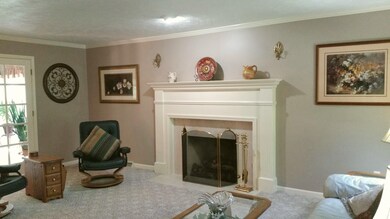
8160 Conservation St NE Ada, MI 49301
Forest Hills NeighborhoodHighlights
- 1.15 Acre Lot
- Colonial Architecture
- Recreation Room
- Knapp Forest Elementary School Rated A
- Deck
- 2-minute walk to Seidman Park
About This Home
As of September 2019Charming classic colonial in a private wooded setting only steps from Seidman Park in Ada. This 4+bedroom, 4 bath home offers a traditional floor plan featuring large living room with fireplace, recently updated kitchen with center island, custom tile backsplash, granite counters & dining area, plus a formal dining room, sunroom, office or 5th bedroom, & main floor laundry. Upstairs you’ll find a large master suite with walk in closet & master bath offering dual sinks, separate shower & whirlpool tub. 2 additional bedrooms & full bath complete the upstairs. The lower level offers finished family room, rec room, custom walk in cedar closet, bedroom with egress window, full bath & plenty of storage. Additional features include professional landscaping, circular drive, brand new septic system, roomy 3 stall garage, outdoor fire pit & more! This home is located in one of the most affluent areas near GR (city-data.com) with current Ada Village Reconstruction sure to add future value!
Last Agent to Sell the Property
Danielle Landis
J T Henderson & Assoc LLC
Last Buyer's Agent
Christine Jesnek
Grand Rapids Realty
Home Details
Home Type
- Single Family
Est. Annual Taxes
- $4,400
Year Built
- Built in 1990
Lot Details
- 1.15 Acre Lot
- Lot Dimensions are 200 x 251
- Shrub
- Sprinkler System
- Wooded Lot
Parking
- 3 Car Attached Garage
- Garage Door Opener
Home Design
- Colonial Architecture
- Vinyl Siding
Interior Spaces
- 3,882 Sq Ft Home
- 2-Story Property
- Central Vacuum
- Ceiling Fan
- Living Room with Fireplace
- Dining Area
- Recreation Room
- Natural lighting in basement
- Home Security System
- Laundry on main level
Kitchen
- Eat-In Kitchen
- Range
- Microwave
- Dishwasher
- Kitchen Island
Bedrooms and Bathrooms
- 5 Bedrooms | 1 Main Level Bedroom
- 4 Full Bathrooms
Outdoor Features
- Deck
Utilities
- Forced Air Heating and Cooling System
- Heating System Uses Natural Gas
- Well
- Water Softener is Owned
- Septic System
Ownership History
Purchase Details
Home Financials for this Owner
Home Financials are based on the most recent Mortgage that was taken out on this home.Purchase Details
Home Financials for this Owner
Home Financials are based on the most recent Mortgage that was taken out on this home.Purchase Details
Home Financials for this Owner
Home Financials are based on the most recent Mortgage that was taken out on this home.Purchase Details
Home Financials for this Owner
Home Financials are based on the most recent Mortgage that was taken out on this home.Purchase Details
Home Financials for this Owner
Home Financials are based on the most recent Mortgage that was taken out on this home.Map
Similar Homes in the area
Home Values in the Area
Average Home Value in this Area
Purchase History
| Date | Type | Sale Price | Title Company |
|---|---|---|---|
| Warranty Deed | $410,000 | Chicago Title Of Mi Inc | |
| Warranty Deed | $367,500 | None Available | |
| Interfamily Deed Transfer | -- | Chicago Title | |
| Warranty Deed | $310,000 | Chicago Title | |
| Warranty Deed | $290,000 | Chicago Title |
Mortgage History
| Date | Status | Loan Amount | Loan Type |
|---|---|---|---|
| Open | $326,000 | New Conventional | |
| Closed | $328,000 | New Conventional | |
| Previous Owner | $349,125 | VA | |
| Previous Owner | $219,000 | New Conventional | |
| Previous Owner | $218,000 | New Conventional | |
| Previous Owner | $234,000 | Fannie Mae Freddie Mac | |
| Previous Owner | $222,000 | Unknown | |
| Previous Owner | $17,000 | Credit Line Revolving | |
| Previous Owner | $215,000 | Purchase Money Mortgage |
Property History
| Date | Event | Price | Change | Sq Ft Price |
|---|---|---|---|---|
| 09/11/2019 09/11/19 | Sold | $410,000 | -3.5% | $105 / Sq Ft |
| 08/08/2019 08/08/19 | Pending | -- | -- | -- |
| 08/01/2019 08/01/19 | For Sale | $425,000 | +15.6% | $109 / Sq Ft |
| 08/28/2017 08/28/17 | Sold | $367,500 | -7.2% | $95 / Sq Ft |
| 07/03/2017 07/03/17 | Pending | -- | -- | -- |
| 05/31/2017 05/31/17 | For Sale | $395,900 | -- | $102 / Sq Ft |
Tax History
| Year | Tax Paid | Tax Assessment Tax Assessment Total Assessment is a certain percentage of the fair market value that is determined by local assessors to be the total taxable value of land and additions on the property. | Land | Improvement |
|---|---|---|---|---|
| 2024 | $4,318 | $260,600 | $0 | $0 |
| 2023 | $6,304 | $198,500 | $0 | $0 |
| 2022 | $6,243 | $195,500 | $0 | $0 |
| 2021 | $6,053 | $193,600 | $0 | $0 |
| 2020 | $4,022 | $188,300 | $0 | $0 |
| 2019 | $4,418 | $180,000 | $0 | $0 |
| 2018 | $5,540 | $175,000 | $0 | $0 |
| 2017 | $4,580 | $162,900 | $0 | $0 |
| 2016 | $4,418 | $156,700 | $0 | $0 |
| 2015 | -- | $156,700 | $0 | $0 |
| 2013 | -- | $136,100 | $0 | $0 |
Source: Southwestern Michigan Association of REALTORS®
MLS Number: 17025735
APN: 41-15-23-301-010
- 742 Honey Creek
- 7500 Conservation St NE
- 326 Greentree Ln NE
- 7336 Leonard St NE
- 8420 Bailey Dr SE
- 777 Mccabe Ave NE
- 1570 Cramton Ave NE
- 930 Mccabe Ave NE
- 9200 Bailey Dr NE
- 8134 Vergennes St SE
- 8965 Vergennes St SE
- 8560 Vergennes St SE
- 8945 Vergennes St SE
- 1100 Skyevale NE Unit 19
- 7534 Watermill Dr Unit 41
- 7538 Watermill Dr Unit 42
- 731 Oxbow Ln SE Unit 16
- 7035 Ada Depot Dr
- 733 Oxbow Ln SE Unit 15
- 737 Oxbow Ln SE Unit 13

