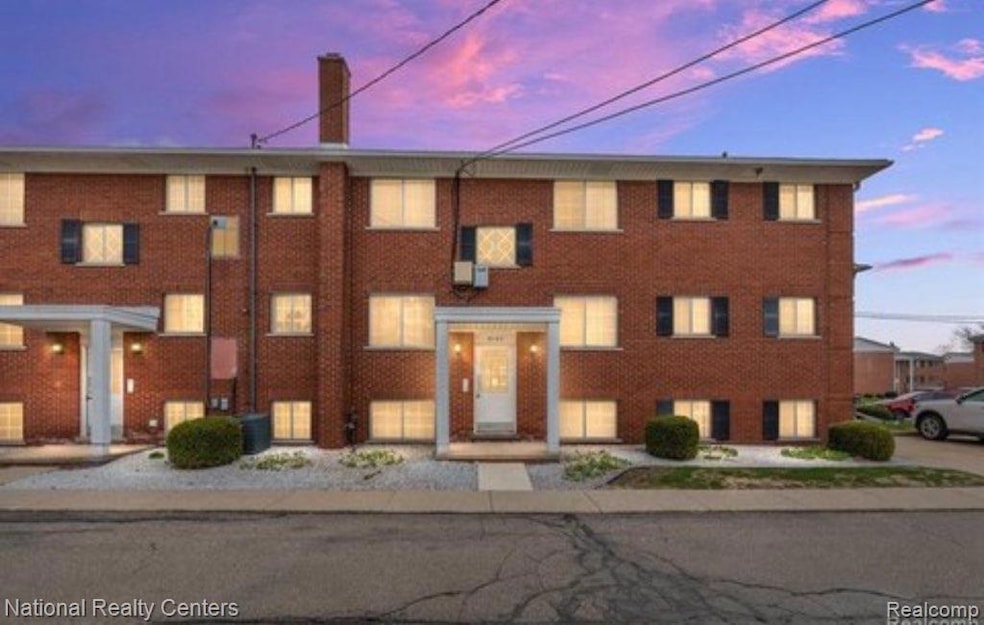
$90,000
- 1 Bed
- 1 Bath
- 753 Sq Ft
- 8201 Denwood Dr
- Unit 1
- Sterling Heights, MI
Welcome home to this beautifully updated 1 bedroom end unit condominium located in the heart of Sterling Heights, Step inside this unit to discover an open concept living and dining area with newer flooring and an abundance of windows that flood the space with sunlight. The updated kitchen features newer countertops/ backsplash, Newer stainless steel appliances, Gas Range / Refrigerator/ and a
Tim Vagasky Real Estate One-Troy






