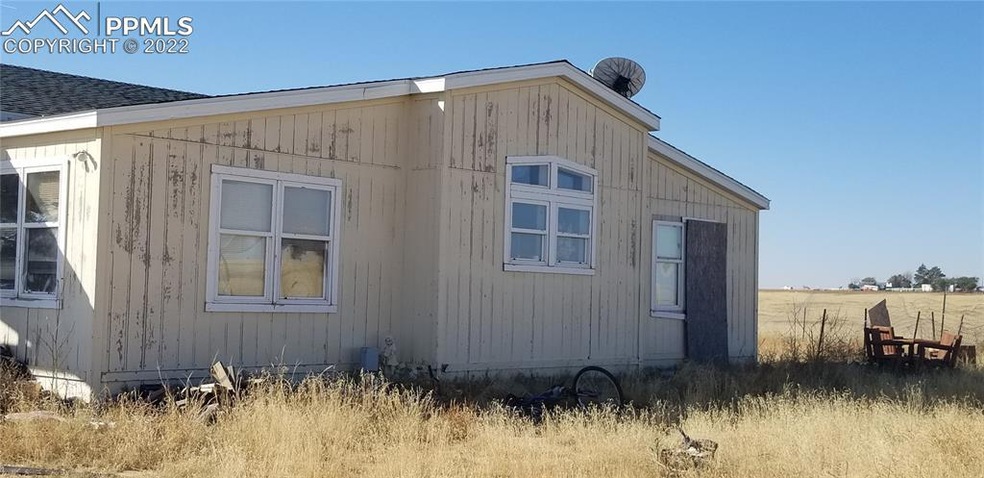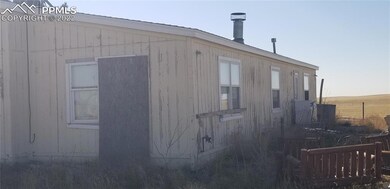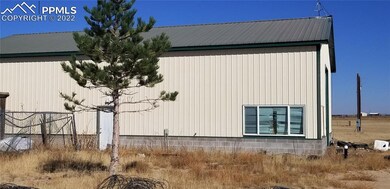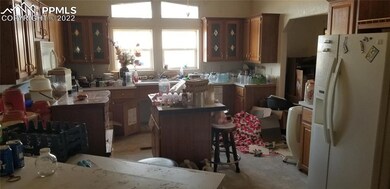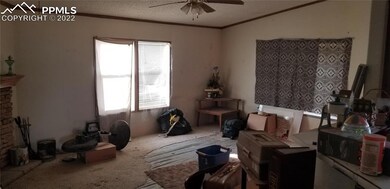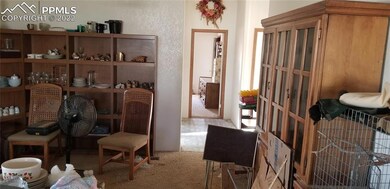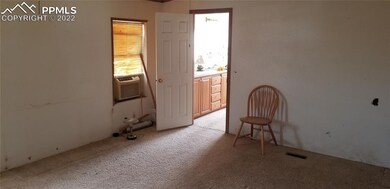
8160 Edison Rd Yoder, CO 80864
Yoder NeighborhoodHighlights
- RV Garage
- 40 Acre Lot
- Ranch Style House
- Panoramic View
- Meadow
- 2 Car Detached Garage
About This Home
As of June 2024BACK ON THE MARKET. Home is sold "as is." Property belongs to an estate.
Very distressed, but good location and all around views.
Triple wide manufactured home. Vaulted and 9 ft ceilings. Zoned for horses.
Kitchen has a gas range, microwave, work island and pantry. Fireplace in family room. Very open floor plan.
40x60 steel outbuilding is perfect for car or RV parking. Has a 12x14 office and plumbed for bathroom.
220 power. Large oversized overhead door (currently inoperable).
Property purged to the land.
Well permit and County Assessor information uploaded.
Property Details
Home Type
- Mobile/Manufactured
Est. Annual Taxes
- $752
Year Built
- Built in 2001
Lot Details
- 40 Acre Lot
- No Landscaping
- Level Lot
- Meadow
Parking
- 2 Car Detached Garage
- Oversized Parking
- Workshop in Garage
- RV Garage
Property Views
- Panoramic
- Mountain
Home Design
- Ranch Style House
- Shingle Roof
- Wood Siding
Interior Spaces
- 2,380 Sq Ft Home
- Crawl Space
Bedrooms and Bathrooms
- 4 Bedrooms
- 2 Full Bathrooms
Mobile Home
- Triple Wide
Utilities
- No Cooling
- Forced Air Heating System
- Heating System Uses Propane
- 220 Volts
- Propane
- 1 Water Well
Ownership History
Purchase Details
Home Financials for this Owner
Home Financials are based on the most recent Mortgage that was taken out on this home.Purchase Details
Purchase Details
Home Financials for this Owner
Home Financials are based on the most recent Mortgage that was taken out on this home.Similar Home in Yoder, CO
Home Values in the Area
Average Home Value in this Area
Purchase History
| Date | Type | Sale Price | Title Company |
|---|---|---|---|
| Warranty Deed | $520,000 | Stewart Title | |
| Personal Reps Deed | $245,000 | -- | |
| Warranty Deed | $190,000 | North American Title Co |
Mortgage History
| Date | Status | Loan Amount | Loan Type |
|---|---|---|---|
| Open | $502,645 | FHA | |
| Previous Owner | $159,000 | Unknown | |
| Previous Owner | $199,565 | Unknown | |
| Previous Owner | $139,500 | Unknown |
Property History
| Date | Event | Price | Change | Sq Ft Price |
|---|---|---|---|---|
| 06/07/2024 06/07/24 | Sold | $570,000 | +9.6% | $239 / Sq Ft |
| 05/08/2024 05/08/24 | Off Market | $520,000 | -- | -- |
| 04/10/2024 04/10/24 | For Sale | $520,000 | +108.0% | $218 / Sq Ft |
| 01/28/2023 01/28/23 | Sold | -- | -- | -- |
| 11/16/2022 11/16/22 | Off Market | $250,000 | -- | -- |
| 11/12/2022 11/12/22 | Price Changed | $250,000 | 0.0% | $105 / Sq Ft |
| 11/12/2022 11/12/22 | For Sale | $250,000 | -9.1% | $105 / Sq Ft |
| 10/19/2022 10/19/22 | Pending | -- | -- | -- |
| 10/07/2022 10/07/22 | For Sale | $275,000 | -- | $116 / Sq Ft |
Tax History Compared to Growth
Tax History
| Year | Tax Paid | Tax Assessment Tax Assessment Total Assessment is a certain percentage of the fair market value that is determined by local assessors to be the total taxable value of land and additions on the property. | Land | Improvement |
|---|---|---|---|---|
| 2025 | $677 | $30,680 | -- | -- |
| 2024 | $603 | $21,170 | $4,860 | $16,310 |
| 2023 | $603 | $21,170 | $4,860 | $16,310 |
| 2022 | $699 | $18,110 | $3,480 | $14,630 |
| 2021 | $752 | $18,640 | $3,580 | $15,060 |
| 2020 | $646 | $15,300 | $3,130 | $12,170 |
| 2019 | $658 | $15,300 | $3,130 | $12,170 |
| 2018 | $619 | $13,740 | $2,720 | $11,020 |
| 2017 | $566 | $13,200 | $2,720 | $10,480 |
| 2016 | $557 | $12,900 | $2,860 | $10,040 |
| 2015 | $558 | $12,900 | $2,860 | $10,040 |
| 2014 | $706 | $12,450 | $2,860 | $9,590 |
Agents Affiliated with this Home
-

Seller's Agent in 2024
Alan Armour
RE/MAX
(719) 201-2347
6 in this area
56 Total Sales
-
C
Seller Co-Listing Agent in 2024
Colette King
RE/MAX
(303) 257-3361
1 in this area
12 Total Sales
-

Buyer's Agent in 2024
Holly Benn
Muldoon Associates Inc
(719) 650-1921
2 in this area
136 Total Sales
-

Seller's Agent in 2022
John Graham
Keller Williams Partners
(719) 310-1571
1 in this area
16 Total Sales
Map
Source: Pikes Peak REALTOR® Services
MLS Number: 9492190
APN: 15000-00-245
- 7940 Edison Rd
- 7825 Boone Rd
- 7855 Edison Rd
- 37855 Shear Rd
- 35875 Shear Rd
- 0 Shear Rd
- 10440 Boone Rd
- 0 Truckton Rd
- 6185 Night Train Ln
- 10450 Edison Rd
- 0 Bowen Rd
- 33455 Fossinger Rd
- Lot 4 Harding Rd
- 38565 Trogilo Rd
- 40655 Truckton Rd
- 5025 Lauppe Rd
- 32174 Torrence Rd
- 32092 Torrence Rd
- 40440 Truckton Rd
- 38115 Gieck Rd
