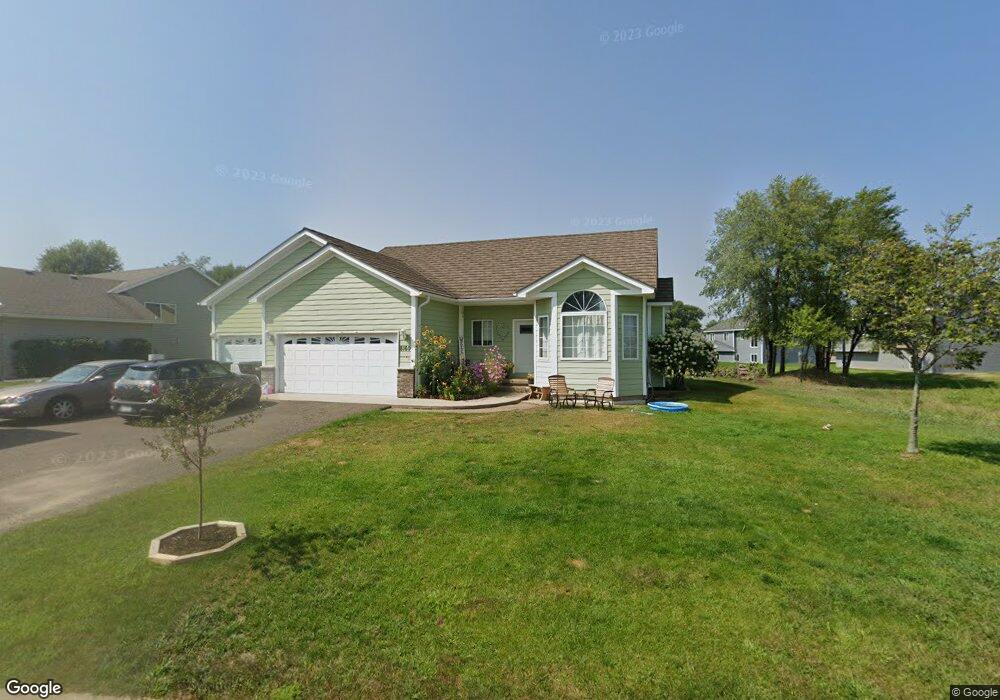8160 Natures Edge Rd Clear Lake, MN 55319
Estimated Value: $360,000 - $385,000
3
Beds
2
Baths
2,290
Sq Ft
$164/Sq Ft
Est. Value
About This Home
This home is located at 8160 Natures Edge Rd, Clear Lake, MN 55319 and is currently estimated at $374,733, approximately $163 per square foot. 8160 Natures Edge Rd is a home located in Sherburne County with nearby schools including Clearview Elementary School and South Junior High School.
Ownership History
Date
Name
Owned For
Owner Type
Purchase Details
Closed on
Aug 5, 2020
Sold by
Johansson Karrli and Johanson Caleb
Bought by
Decker Genna and Macmillan Hamish
Current Estimated Value
Home Financials for this Owner
Home Financials are based on the most recent Mortgage that was taken out on this home.
Original Mortgage
$250,282
Outstanding Balance
$222,018
Interest Rate
3%
Mortgage Type
New Conventional
Estimated Equity
$152,715
Purchase Details
Closed on
Sep 27, 2013
Sold by
Bergman Tony L and Bergman Tanya M
Bought by
Johansson Calem and Johansson Karrli
Home Financials for this Owner
Home Financials are based on the most recent Mortgage that was taken out on this home.
Original Mortgage
$179,550
Interest Rate
4.58%
Mortgage Type
New Conventional
Purchase Details
Closed on
Oct 29, 2004
Sold by
Advidigm Capital Group
Bought by
Leaders Ryan O and Leaders Rebecca L
Purchase Details
Closed on
Sep 10, 2001
Sold by
Haller Investment Llc
Bought by
Truehart James C and Truehart Deanna L
Create a Home Valuation Report for This Property
The Home Valuation Report is an in-depth analysis detailing your home's value as well as a comparison with similar homes in the area
Home Values in the Area
Average Home Value in this Area
Purchase History
| Date | Buyer | Sale Price | Title Company |
|---|---|---|---|
| Decker Genna | $254,900 | First American Title | |
| Johansson Calem | $189,000 | Tri County Abstract & Title | |
| Leaders Ryan O | $199,000 | -- | |
| Truehart James C | $31,900 | -- |
Source: Public Records
Mortgage History
| Date | Status | Borrower | Loan Amount |
|---|---|---|---|
| Open | Decker Genna | $250,282 | |
| Previous Owner | Johansson Calem | $179,550 |
Source: Public Records
Tax History Compared to Growth
Tax History
| Year | Tax Paid | Tax Assessment Tax Assessment Total Assessment is a certain percentage of the fair market value that is determined by local assessors to be the total taxable value of land and additions on the property. | Land | Improvement |
|---|---|---|---|---|
| 2025 | $3,630 | $353,800 | $78,600 | $275,200 |
| 2024 | $3,626 | $334,900 | $68,400 | $266,500 |
| 2023 | $3,578 | $327,100 | $68,400 | $258,700 |
| 2022 | $3,514 | $299,800 | $55,700 | $244,100 |
| 2020 | $3,334 | $241,500 | $35,600 | $205,900 |
| 2019 | $3,172 | $226,300 | $35,600 | $190,700 |
| 2018 | $3,044 | $207,500 | $31,700 | $175,800 |
| 2017 | $3,068 | $192,800 | $31,700 | $161,100 |
| 2016 | $2,800 | $189,800 | $31,000 | $158,800 |
| 2015 | $2,768 | $161,400 | $27,500 | $133,900 |
| 2014 | $2,524 | $155,400 | $26,400 | $129,000 |
| 2013 | -- | $141,100 | $25,900 | $115,200 |
Source: Public Records
Map
Nearby Homes
- 8225 Natures Edge Rd
- 8256 Natures Edge Rd
- 8214 Natures Edge Rd
- 8255 Natures Edge Rd
- 8244 Natures Edge Rd
- 8165 Natures Edge Rd
- 7880 Gunner Dr
- 7993 Hunter Lake Dr
- 7975 Hunter Lake Dr
- 8010 Center St
- 8371 Cherry St
- 8373 Cherry St
- 8375 Cherry St
- 8369 Cherry St
- 8383 Cherry St
- 8385 Cherry St
- 8387 Cherry St
- 8418 Cherry St
- 8395 Walnut St
- 8422 Walnut St
- 8140 Natures Edge Rd
- 8155 Wood Duck Way
- 7961 Trappers Ridge Dr
- L2 B3 P3 Natures Edge Rd
- L5 B3 P3 Natures Edge Rd
- L2 B2 P3 Natures Edge Rd
- L1 B2 P3 Natures Edge Rd
- L3 B2 P3 Natures Edge Rd
- L1 B3 P3 Natures Edge Rd
- L3 B3 P3 Natures Edge Rd
- L4 B3 P3 Natures Edge Rd
- L6 B3 P3 Natures Edge Rd
- 8110 Natures Edge Rd
- 8139 Wood Duck Way
- 8002 Wood Duck Way
- 7993 Wood Duck Way
- 7981 Wood Duck Way
- 7975 Wood Duck Way
- L3 B3 XX Wood Duck Way
- L14 B2 XX Wood Duck Way
