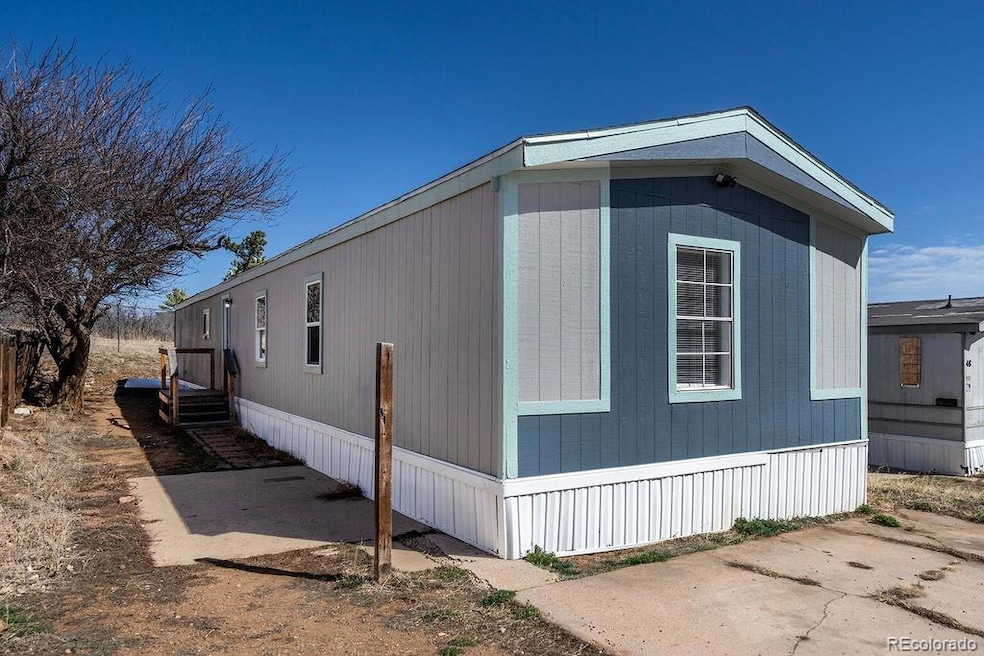8160 Piute Rd Unit 49 Colorado Springs, CO 80926
Rock Creek NeighborhoodEstimated payment $454/month
Highlights
- Primary Bedroom Suite
- Mountain View
- Solid Surface Countertops
- Open Floorplan
- Clubhouse
- Community Pool
About This Home
3 Bedroom, 2 Bathroom, single-wide mobile home situated in the well-maintained Cheyenne Mountain Estates Mobile Home Park. This delightful home built in 1996 boasts 1292 sf of well designed living space. Light and open floor plan, great for entertaining family and friends. The home features attractive wood laminate floors in the Living Room, Dining Area, and Kitchen, and window blinds throughout. The Living Room has a lighted ceiling fan and flows easily into the Dining Area and Kitchen. The Galley Kitchen offers a pantry closet, ample wood cabinets with solid surface countertops for kitchen storage and easy food preparation. Appliances include a gas range oven, dishwasher, and refrigerator. Laundry area with washer and dryer that stay. The Primary Bedroom provides a relaxing retreat that includes a ceiling fan and adjoining Shower Bathroom with dual sink vanity, framed mirror, and walk in shower. Two more Bedrooms share a Full Hall Bathroom with vanity, mirrored medicine cabinet, and tub/shower. The lot offers a concrete patio to enjoy the Colorado sunshine and concrete driveway that allows for two parking stalls in front of the house. The community features include a club house, pool, and playground. This well maintained home is ready for you to move in and make it your own. Prime Location with easy access to Fort Carson and Cheyenne Mountain State Park. Don't miss the opportunity to make this delightful home your own!
Listing Agent
LPT Realty Brokerage Email: Lynne7070@gmail.com,719-358-1257 License #100076565 Listed on: 03/17/2025

Property Details
Home Type
- Manufactured Home
Year Built
- Built in 1996
Lot Details
- 4,800 Sq Ft Lot
- Level Lot
- Land Lease of $735 per month expires 3/31/25
Home Design
- Composition Roof
- Wood Siding
Interior Spaces
- 1,216 Sq Ft Home
- Open Floorplan
- Ceiling Fan
- Window Treatments
- Entrance Foyer
- Living Room
- Mountain Views
Kitchen
- Oven
- Range
- Dishwasher
- Solid Surface Countertops
- Disposal
Flooring
- Carpet
- Laminate
Bedrooms and Bathrooms
- 3 Main Level Bedrooms
- Primary Bedroom Suite
Laundry
- Dryer
- Washer
Parking
- 2 Parking Spaces
- Paved Parking
Outdoor Features
- Patio
Schools
- Weikel Elementary School
- Fountain Middle School
- Fountain-Fort Carson High School
Mobile Home
- Mobile Home is 17 x 76 Feet
- Manufactured Home
Utilities
- No Cooling
- Forced Air Heating System
- Heating System Uses Natural Gas
- Natural Gas Connected
- Cable TV Available
Listing and Financial Details
- Exclusions: All Seller's personal items.
- Assessor Parcel Number 93100-07-033
Community Details
Overview
- Property has a Home Owners Association
- Association fees include sewer
- Cheyenne Mountain Estates Association, Phone Number (719) 576-0910
- Cheyenne Mountain Estates
Amenities
- Clubhouse
Recreation
- Community Playground
- Community Pool
Pet Policy
- Limit on the number of pets
- Pet Size Limit
- Dogs and Cats Allowed
- Breed Restrictions
Map
Home Values in the Area
Average Home Value in this Area
Property History
| Date | Event | Price | Change | Sq Ft Price |
|---|---|---|---|---|
| 06/27/2025 06/27/25 | Price Changed | $72,000 | -10.0% | $59 / Sq Ft |
| 04/05/2025 04/05/25 | Price Changed | $80,000 | -11.1% | $66 / Sq Ft |
| 03/17/2025 03/17/25 | For Sale | $90,000 | -- | $74 / Sq Ft |
Source: REcolorado®
MLS Number: 4887111
- 8160 Piute Rd Unit 140
- 8160 Piute Rd Unit 217
- 8160 Piute Rd Unit 77
- 8160 Piute Rd Unit 44
- 8395 Commanche Rd
- 240 Cherokee Dr
- 325 Pine Oaks Rd
- 6055 Hardwick Dr
- 6020 Buttermere Dr
- 6075 Buttermere Dr
- 5960 Buttermere Dr
- 5340 Lansbury Place
- 381 San Marino Ct
- 5625 Jarman St
- 6358 Farthing Dr
- 5525 Jarman St
- 5485 Backglen Dr
- 750 Capeglen Rd
- 5110 Langdale Way
- 250 Stonebeck Ln
- 5760 Daltry Ln
- 5320 Broadmoor Bluffs Dr
- 5 Watch Hill Dr
- 4269 Prestige Point
- 4205 Prestige Point
- 1472 Meadow Peak View
- 4450 Loomis Ave Unit B
- 4450 Loomis Ave
- 4125 Pebble Ridge Cir
- 905 Pacific Hills Point
- 4075 Autumn Heights Dr
- 4075 Autumn Heights Dr Unit F
- 4325 Lashelle Ave
- 4327 Ericson Dr
- 4008 Westmeadow Dr
- 4085 Westmeadow Dr
- 640 Wycliffe Dr
- 1709 Hampton S Unit 4
- 4311 Ericson Dr
- 4311 Ericson Dr






