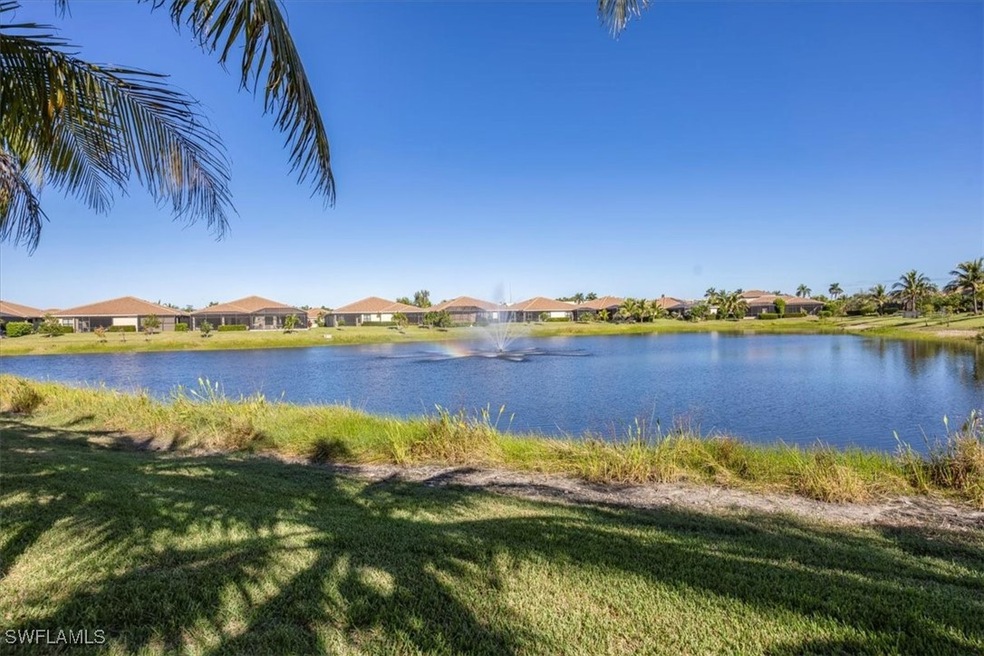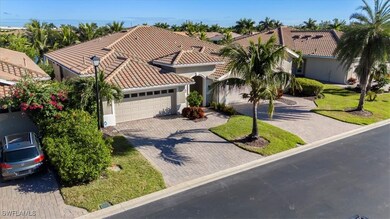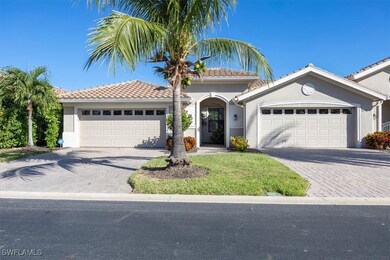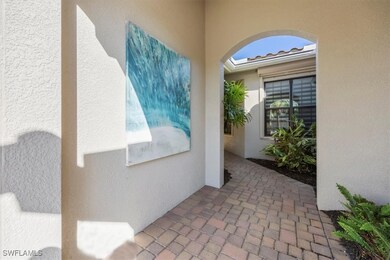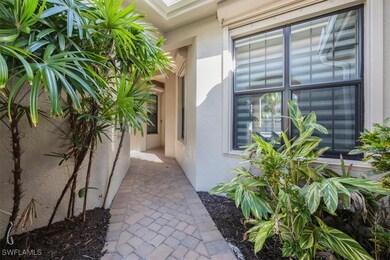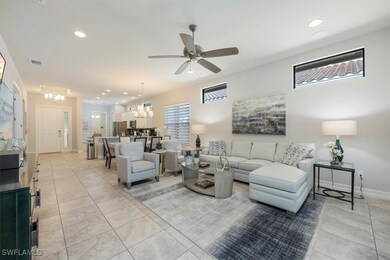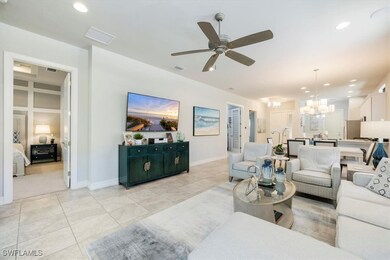
8160 Venetian Pointe Dr Fort Myers, FL 33908
Estimated payment $2,802/month
Highlights
- Lake Front
- Community Cabanas
- Gated Community
- Fort Myers High School Rated A
- Fitness Center
- Clubhouse
About This Home
Welcome to your stunning villa, formerly a model home, featuring numerous upgrades and designer touches throughout. Highlights include specialty ceilings, elegant wall treatments, and a neutral palette complemented by high ceilings and an open floor plan—perfect for entertaining. The split floor plan offers ultimate privacy, with the guest suite on one side and the primary suite on the other, both boasting gorgeous Long Lake views. The gourmet kitchen is ideal for the home chef, equipped with a gas range, stainless steel Whirlpool appliances, granite countertops, a tiled backsplash, and 42-inch wall cabinets. The home also includes a whole-house water system, and smart home features with built-in speakers and an Elan system that allows you to monitor and control heating and cooling remotely. The spacious lanai is equipped with electric storm shutters, providing protection for your outdoor furniture and home. Impact windows and doors enhance security from storms and help buffer outdoor noise. Throughout the home, designer accents such as beams and wall treatments add a stylish touch. The primary bedroom features two walk-in closets, and the primary bathroom offers dual sinks, a large walk-in shower, and a separate water closet. The versatile den, with built-in shelving and a daybed, can serve as a third bedroom or guest retreat. Enjoy durable, hard-surface tile floors throughout, with plush carpeting in the bedrooms. Relish watching wildlife and birds as they roost almost every evening. The home includes a spacious two-car garage, an in-home laundry room with washer, dryer, and additional storage cabinets, and a paver driveway. Just a short walk from the clubhouse with a pool and fitness center, your new villa is perfectly located near beautiful beaches, shopping, performing arts venues, and baseball parks. This stunning villa is offered turnkey furnished—just bring your clothes and toothbrush and start enjoying the paradise lifestyle this home offers!
Listing Agent
Randy Keys
RE/MAX Hallmark Realty License #249518506 Listed on: 10/17/2025

Property Details
Home Type
- Multi-Family
Est. Annual Taxes
- $3,704
Year Built
- Built in 2018
Lot Details
- 4,757 Sq Ft Lot
- Lot Dimensions are 55 x 139 x 55 x 139
- Lake Front
- South Facing Home
- Rectangular Lot
- Sprinkler System
HOA Fees
- $254 Monthly HOA Fees
Parking
- 2 Car Attached Garage
- Garage Door Opener
Home Design
- Duplex
- Villa
- Entry on the 1st floor
- Tile Roof
- Stucco
Interior Spaces
- 1,698 Sq Ft Home
- 1-Story Property
- Furnished
- Built-In Features
- Ceiling Fan
- Single Hung Windows
- Great Room
- Combination Dining and Living Room
- Den
- Screened Porch
- Tile Flooring
- Lake Views
Kitchen
- Self-Cleaning Oven
- Microwave
- Ice Maker
- Dishwasher
- Disposal
Bedrooms and Bathrooms
- 2 Bedrooms
- Walk-In Closet
- Maid or Guest Quarters
- 2 Full Bathrooms
- Dual Sinks
- Shower Only
- Separate Shower
Laundry
- Dryer
- Washer
Home Security
- Burglar Security System
- Security Gate
- Impact Glass
- High Impact Door
- Fire and Smoke Detector
Outdoor Features
- Screened Patio
Utilities
- Central Heating and Cooling System
- Underground Utilities
- Water Softener
- Sewer Assessments
- High Speed Internet
- Cable TV Available
Listing and Financial Details
- Tax Lot 73
- Assessor Parcel Number 34-45-24-L2-23000.0730
Community Details
Overview
- Association fees include irrigation water, ground maintenance, pest control, recreation facilities, road maintenance, sewer, street lights, trash
- 182 Units
- Association Phone (239) 344-8733
- Venetian Pointe Subdivision
Recreation
- Fitness Center
- Community Cabanas
- Community Pool
Pet Policy
- Call for details about the types of pets allowed
Additional Features
- Clubhouse
- Gated Community
Map
Home Values in the Area
Average Home Value in this Area
Tax History
| Year | Tax Paid | Tax Assessment Tax Assessment Total Assessment is a certain percentage of the fair market value that is determined by local assessors to be the total taxable value of land and additions on the property. | Land | Improvement |
|---|---|---|---|---|
| 2025 | $3,704 | $306,841 | -- | -- |
| 2024 | $3,704 | $298,193 | -- | -- |
| 2023 | $3,618 | $284,508 | $0 | $0 |
| 2022 | $3,715 | $281,076 | $0 | $0 |
| 2021 | $3,672 | $272,889 | $53,580 | $219,309 |
| 2020 | $4,174 | $273,750 | $52,580 | $221,170 |
| 2019 | $3,968 | $265,657 | $39,925 | $225,732 |
| 2018 | $577 | $27,280 | $27,280 | $0 |
| 2017 | $324 | $21,111 | $21,111 | $0 |
Property History
| Date | Event | Price | List to Sale | Price per Sq Ft |
|---|---|---|---|---|
| 10/17/2025 10/17/25 | For Sale | $424,000 | -- | $250 / Sq Ft |
Purchase History
| Date | Type | Sale Price | Title Company |
|---|---|---|---|
| Special Warranty Deed | $399,900 | Attorney |
About the Listing Agent

Randy started his business career after obtaining his degree from Indiana University-Purdue University Indianapolis. He established his own construction company and built and remodeled homes for nearly 19 years. In 1986 Randy began his career in Real Estate sales, leveraging his extensive builder background to further his new found career path. Randy began his real estate career at RE/MAX and his success was monumental. Randy sold $15 Million in 1989 and expanded his production to over $40
Randy's Other Listings
Source: Florida Gulf Coast Multiple Listing Service
MLS Number: 225075111
APN: 34-45-24-L2-23000.0730
- 8230 Venetian Pointe Dr
- 15320 Torino Ln
- 15301 Cortona Way
- 8290 Venetian Pointe Dr
- 3622 Heritage Ln
- 15380 Cortona Way
- 3667 Liberty Square
- 15030 Cortona Way
- 3636 Heritage Ln
- 3571 Heritage Ln
- 8156 Country Rd Unit 106
- 3714 Liberty Square
- 3795 Liberty Square
- 3600 Heritage Ln
- 3578 Heritage Ln
- 3779 Liberty Square
- 15079 Balmoral Loop
- 8135 Country Rd Unit 206
- 3743 Liberty Square
- 3679 Woodstork Ct
- 15241 Cortona Way
- 15111 Cortona Way
- 15201 Torino Ln
- 7930 Sandel Wood Cir W
- 7961 Gladiolus Dr
- 8140 Country Rd Unit 101
- 15022 Balmoral Loop
- 7771-7845 Gladiolus Dr
- 8081 S Woods Cir Unit 10
- 7225-7239 Maida Ln
- 8171 S Woods Cir Unit 8
- 14891 Hole In 1 Cir Unit 101
- 14961 Reflection Key Cir Unit 431
- 14771 Hole In 1 Cir Unit 108
- 14831 Park Lake Dr Unit 209
- 14662 Summer Rose Way
- 14654 Summer Rose Way
- 16107 Mount Abbey Way Unit 202
- 14751 Hole In 1 Cir Unit 205
- 8460 Village Edge Cir
