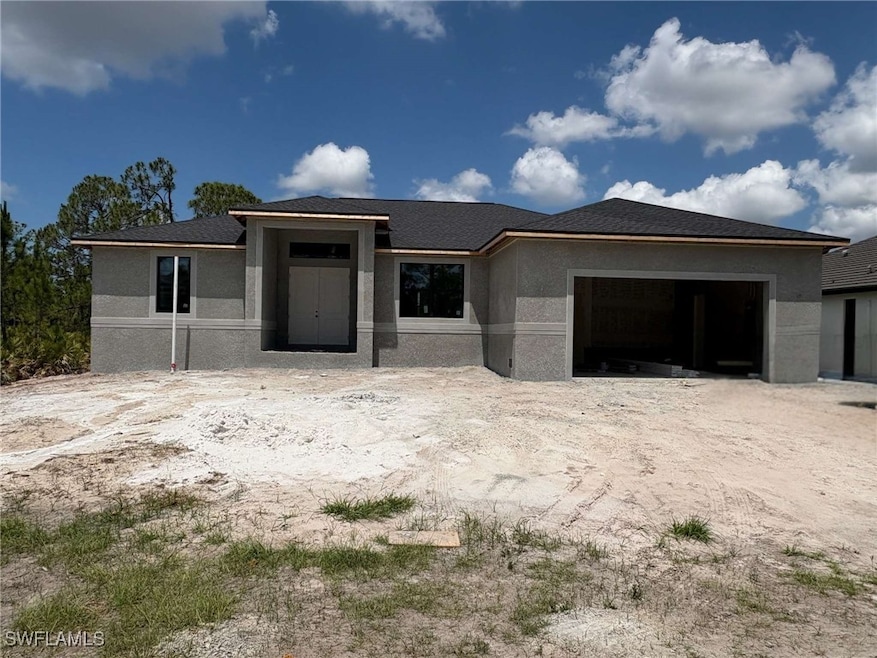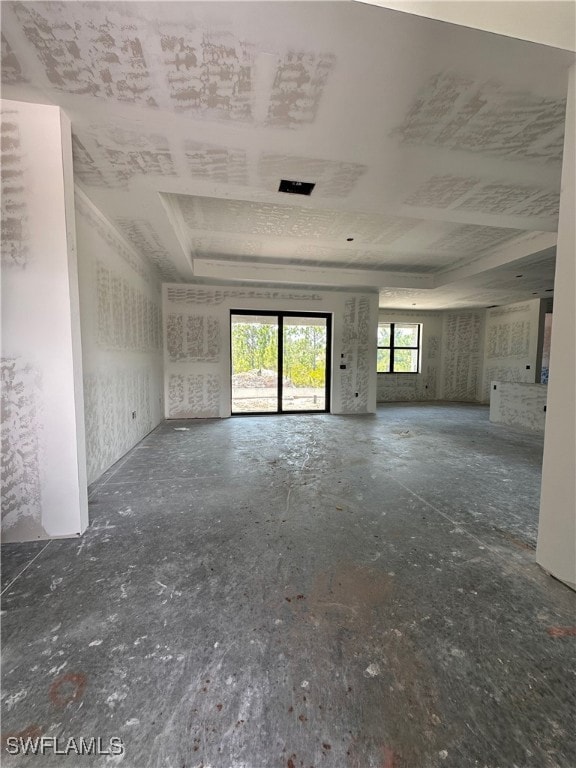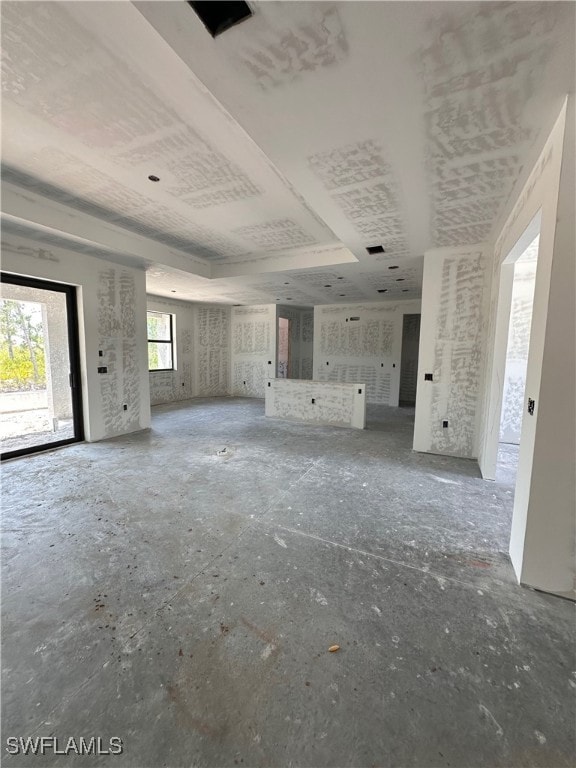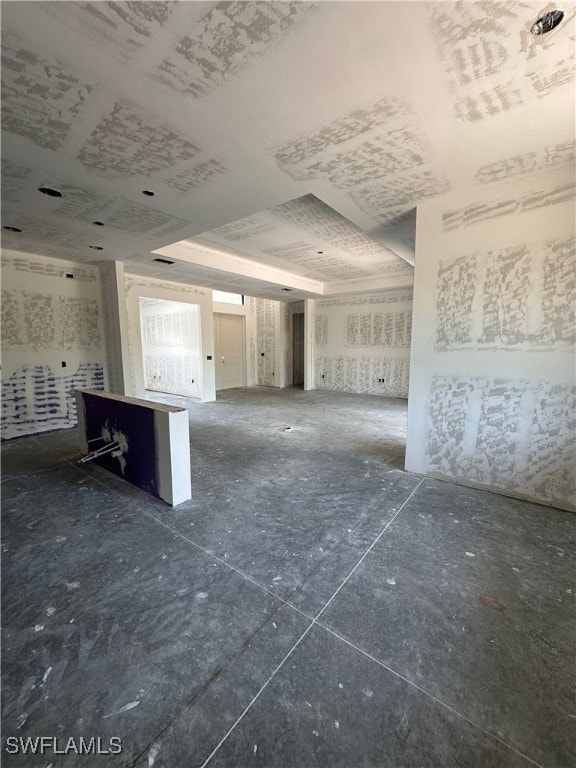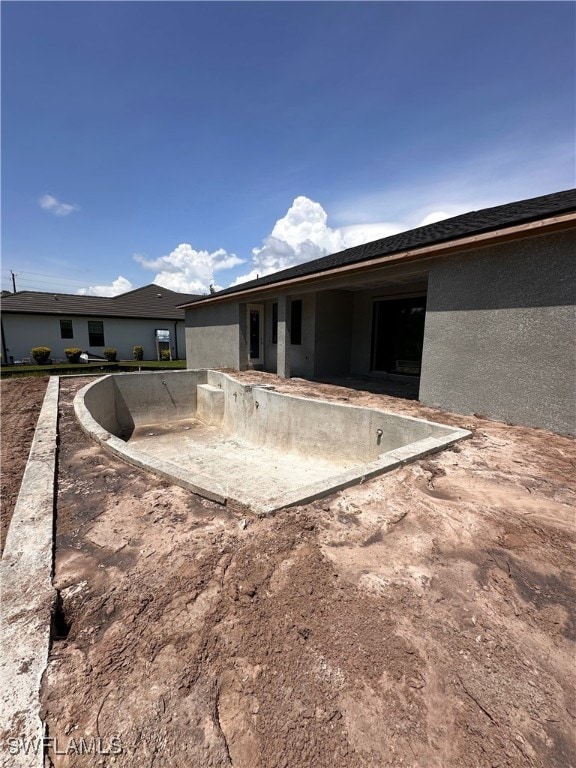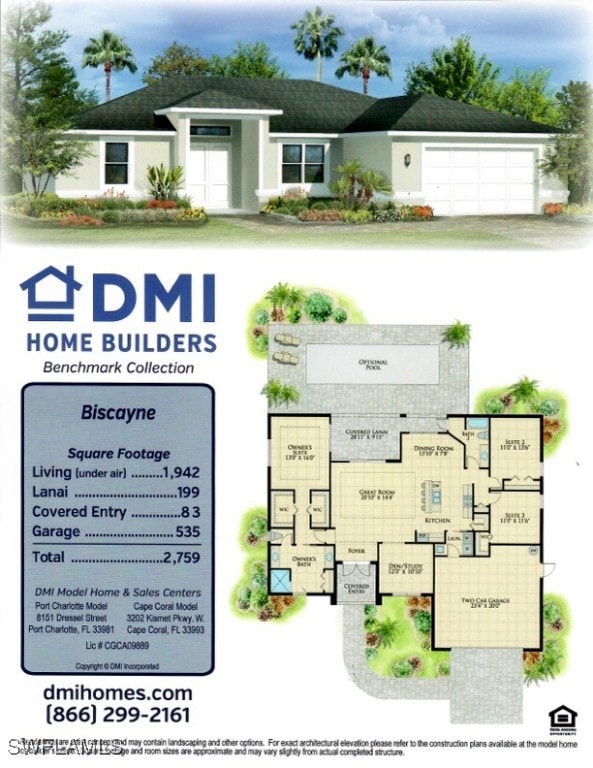
8161 Dressel St Port Charlotte, FL 33981
Gulf Cove NeighborhoodEstimated payment $3,638/month
Highlights
- Boat Ramp
- Clubhouse
- Great Room
- Concrete Pool
- Cathedral Ceiling
- Screened Porch
About This Home
A brand-new, single-family pool home offered in the desirable South Gulf Cove community—without the typical 15 to 18 month construction wait. Projected time of completion is August 2025. This exceptional “Biscayne” floor plan offers three spacious bedrooms, two elegantly appointed bathrooms (including a pool bath), and a generously sized den or flex room. Ideal for both entertaining and everyday living in Southwest Florida. Expertly crafted by a reputable, award-winning local builder with over 47 years of experience, this residence exemplifies high-quality construction and thoughtful design. The home includes an array of premium standard features designed for comfort, functionality, and durability. Impact-resistant, insulated Low-E sliding glass doors and windows provide enhanced security and energy efficiency. The kitchen showcases custom-built wood cabinetry, including 42-inch upper cabinets with crown molding, all crafted in the builder’s own local workshop. Both full bathrooms feature 36-inch vanity cabinets equipped with soft-close doors and drawers, as well as dovetail drawer construction for lasting performance. Ample storage solutions are seamlessly integrated throughout the home, including an oversized two-car garage, dual walk-in closets in the primary bedroom, a walk-in closet in one of the guest bedrooms, a walk-in pantry in the kitchen, and additional linen storage options. This home is protected by comprehensive warranty coverage, including a one-year builder warranty, a 2-10 Home Buyers Warranty (covering major systems), and a 10-year insurance-backed structural warranty. The HVAC system is further safeguarded with a 10-year warranty covering parts, labor, and the compressor. In addition, buyers may take advantage of builder allowances to customize lighting selections and personalize the home to their tastes and preferences. This is a rare opportunity to acquire an exceptional residence in one of Southwest Florida’s most sought-after communities.
Home Details
Home Type
- Single Family
Year Built
- Built in 2025 | Under Construction
Lot Details
- 9,583 Sq Ft Lot
- Lot Dimensions are 80 x 125 x 80 x 125
- East Facing Home
- Rectangular Lot
- Sprinkler System
HOA Fees
- $10 Monthly HOA Fees
Parking
- 2 Car Attached Garage
- Garage Door Opener
- Driveway
Home Design
- Shingle Roof
- Stucco
Interior Spaces
- 1,942 Sq Ft Home
- 1-Story Property
- Tray Ceiling
- Cathedral Ceiling
- Ceiling Fan
- Entrance Foyer
- Great Room
- Formal Dining Room
- Den
- Screened Porch
- Tile Flooring
- Washer and Dryer Hookup
Kitchen
- Walk-In Pantry
- Range
- Microwave
- Dishwasher
- Kitchen Island
- Disposal
Bedrooms and Bathrooms
- 3 Bedrooms
- Split Bedroom Floorplan
- Walk-In Closet
- 2 Full Bathrooms
- Dual Sinks
- Shower Only
- Separate Shower
Home Security
- Impact Glass
- High Impact Door
- Fire and Smoke Detector
Pool
- Concrete Pool
- In Ground Pool
- Screen Enclosure
Outdoor Features
- Screened Patio
Schools
- Mayakka River Elementary School
- L.A Ainger Middle School
- Lemon Bay High School
Utilities
- Central Heating and Cooling System
- Underground Utilities
- High Speed Internet
- Cable TV Available
Listing and Financial Details
- Legal Lot and Block 20 / 4218
- Assessor Parcel Number 412116176010
Community Details
Overview
- South Gulf Cove Subdivision
Amenities
- Clubhouse
Recreation
- Boat Ramp
- Boat Dock
- Trails
Map
Home Values in the Area
Average Home Value in this Area
Tax History
| Year | Tax Paid | Tax Assessment Tax Assessment Total Assessment is a certain percentage of the fair market value that is determined by local assessors to be the total taxable value of land and additions on the property. | Land | Improvement |
|---|---|---|---|---|
| 2023 | -- | -- | -- | -- |
Property History
| Date | Event | Price | Change | Sq Ft Price |
|---|---|---|---|---|
| 05/22/2025 05/22/25 | For Sale | $549,900 | -- | $283 / Sq Ft |
Similar Homes in Port Charlotte, FL
Source: Florida Gulf Coast Multiple Listing Service
MLS Number: 225049652
APN: 412116176010
- 8183 Deland St
- 14145 Naylor Ave
- 14153 Naylor Ave
- 14217 Naylor Ave
- 8217 Dressel St
- 8175 Dittmar St
- 8177 Olsen St
- 8258 Dittmar St
- 8250 Dittmar St
- 8198 Dittmar St
- 8215 Dittmar St
- 14144 Banos Ave
- 14147 Wenzel Ave
- 8205 Chico St
- 14232 Onslow Ln
- 14159 Onslow Ln
- 14239 Onslow Ln
- 14216&14224 Onslow Ln
- 14027 Barbet Ln
- 13993 Barbet Ln
