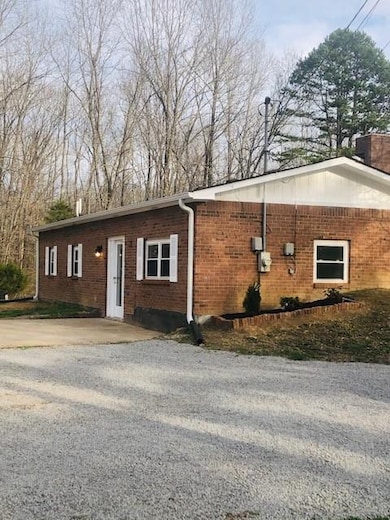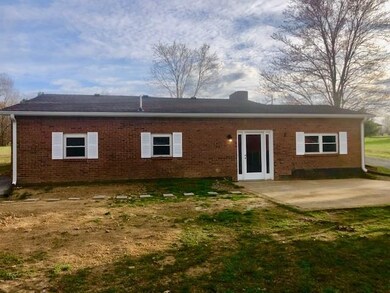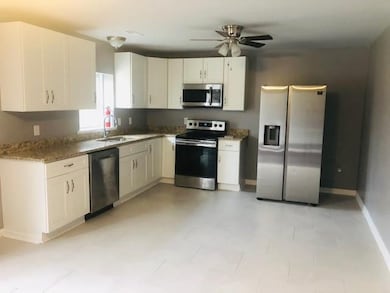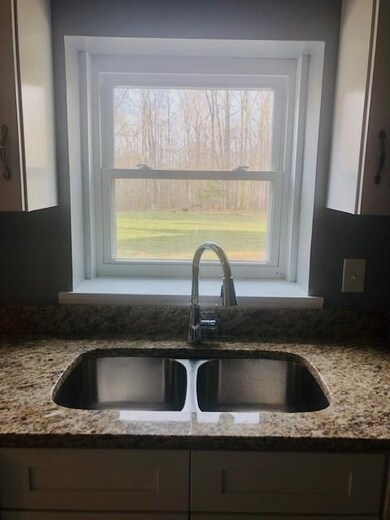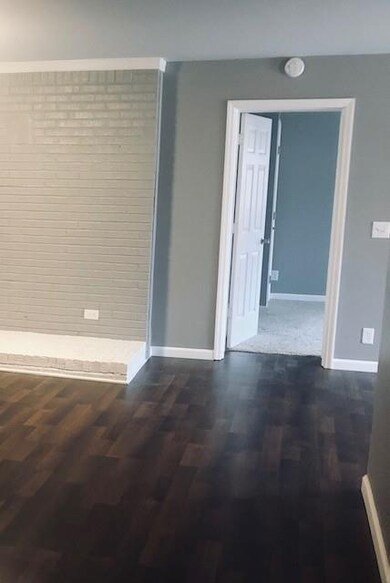
8161 Lain Hollow Rd Joelton, TN 37080
About This Home
As of May 2021Private 3.5 acres on quiet street. Completely remodeled 2 bed 2 full bath home with flex room for 3rd bed or office. All new kitchen! Great lot for a pole barn, horses, goats, garden and campfires! 4 miles from 24W. New HVAC, water heater, septic exposure, gutter repair and almost new roof.
Last Agent to Sell the Property
Natchez Trace Realty, LLC License #341480 Listed on: 03/23/2021
Home Details
Home Type
- Single Family
Est. Annual Taxes
- $1,904
Year Built
- Built in 1985
Parking
- 11
Interior Spaces
- 1,692 Sq Ft Home
- Ceiling Fan
Outdoor Features
- Storm Cellar or Shelter
Utilities
- Air Filtration System
- Septic Tank
Ownership History
Purchase Details
Home Financials for this Owner
Home Financials are based on the most recent Mortgage that was taken out on this home.Purchase Details
Home Financials for this Owner
Home Financials are based on the most recent Mortgage that was taken out on this home.Purchase Details
Home Financials for this Owner
Home Financials are based on the most recent Mortgage that was taken out on this home.Similar Homes in the area
Home Values in the Area
Average Home Value in this Area
Purchase History
| Date | Type | Sale Price | Title Company |
|---|---|---|---|
| Warranty Deed | $280,000 | Midtown Title Llc | |
| Warranty Deed | $170,000 | Midtown Title Llc | |
| Warranty Deed | $65,000 | -- |
Mortgage History
| Date | Status | Loan Amount | Loan Type |
|---|---|---|---|
| Open | $271,600 | New Conventional | |
| Previous Owner | $65,000 | No Value Available |
Property History
| Date | Event | Price | Change | Sq Ft Price |
|---|---|---|---|---|
| 05/13/2021 05/13/21 | Sold | $280,000 | +5.7% | $165 / Sq Ft |
| 03/25/2021 03/25/21 | Pending | -- | -- | -- |
| 03/24/2021 03/24/21 | For Sale | $265,000 | +55.9% | $157 / Sq Ft |
| 01/11/2021 01/11/21 | Sold | $170,000 | +0.9% | $100 / Sq Ft |
| 12/30/2020 12/30/20 | Pending | -- | -- | -- |
| 11/01/2020 11/01/20 | For Sale | $168,500 | -- | $100 / Sq Ft |
Tax History Compared to Growth
Tax History
| Year | Tax Paid | Tax Assessment Tax Assessment Total Assessment is a certain percentage of the fair market value that is determined by local assessors to be the total taxable value of land and additions on the property. | Land | Improvement |
|---|---|---|---|---|
| 2024 | $1,904 | $65,150 | $18,225 | $46,925 |
| 2023 | $1,904 | $65,150 | $18,225 | $46,925 |
| 2022 | $1,904 | $65,150 | $18,225 | $46,925 |
| 2021 | $1,155 | $39,125 | $18,225 | $20,900 |
| 2020 | $1,153 | $30,450 | $15,575 | $14,875 |
| 2019 | $839 | $30,450 | $15,575 | $14,875 |
| 2018 | $0 | $30,450 | $15,575 | $14,875 |
| 2017 | $839 | $30,450 | $15,575 | $14,875 |
| 2016 | $1,071 | $27,300 | $15,825 | $11,475 |
| 2015 | $1,071 | $27,300 | $15,825 | $11,475 |
| 2014 | $1,071 | $27,300 | $15,825 | $11,475 |
Agents Affiliated with this Home
-

Seller's Agent in 2021
Amber McDonough
Natchez Trace Realty, LLC
(615) 579-3755
8 in this area
42 Total Sales
-

Seller's Agent in 2021
Deborah Griggs
simpliHOM
(615) 708-6985
3 in this area
39 Total Sales
-

Buyer's Agent in 2021
Rebecca Peden
Benchmark Realty, LLC
(615) 788-1131
2 in this area
167 Total Sales
Map
Source: Realtracs
MLS Number: RTC1953625
APN: 004-00-0-127
- 8188 Whites Creek Pike
- 6395 Huffman Rd
- 6878 Huffman Rd
- 5462 Drye Run Rd
- 8560 Coopertown Rd
- 0 Albert Fentress Rd Unit RTC2906900
- 7695 Wilkinson Rd
- 141 Springbrook Place
- 4947 Albert Fentress Rd
- 4047 Ironwood Dr
- 4074 Ironwood Dr
- 1019 Matthews Ln
- 4090 Ironwood Dr
- 3059 Morgan Rd
- 1333 Roberts Rd
- 0 Tom Austin Hwy Unit RTC2528182
- 0 Bills Ln
- 5658 Dividing Ridge Rd
- 2860 Morgan Rd
- 12 Bear Branch Cir

