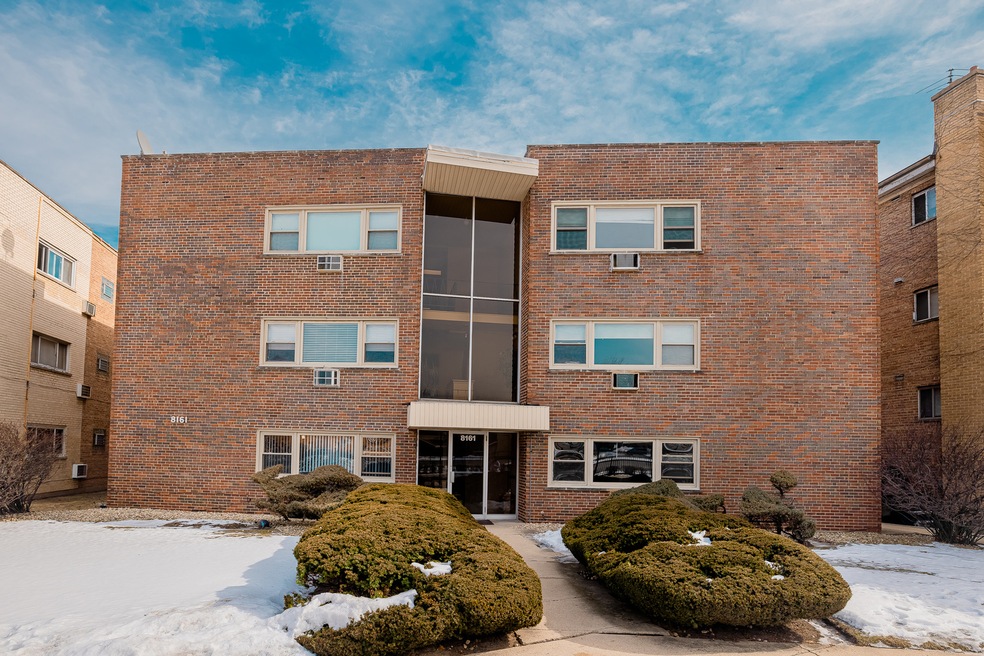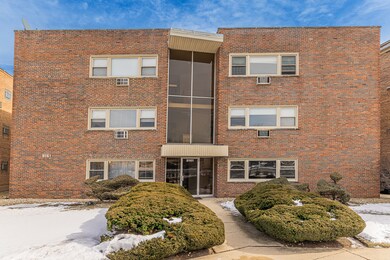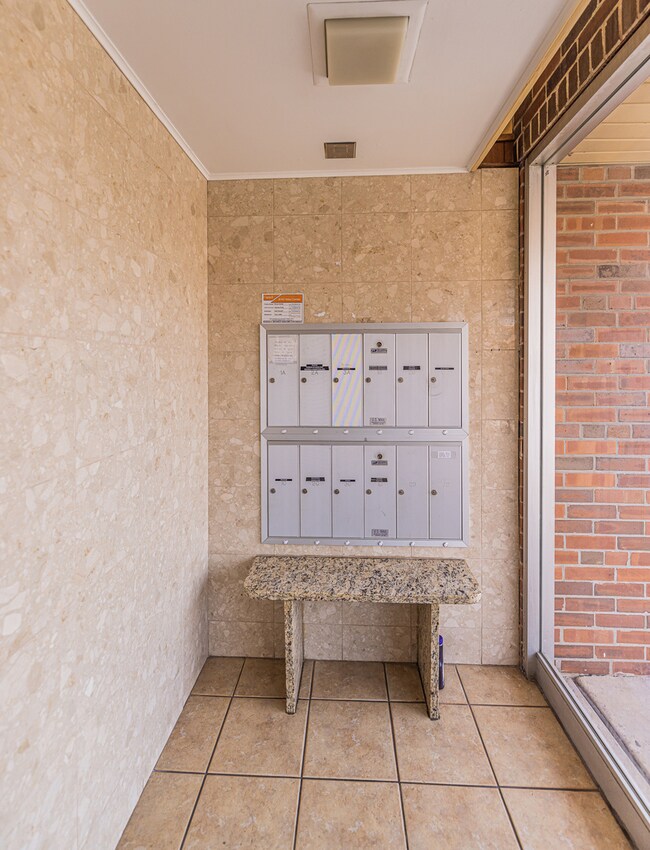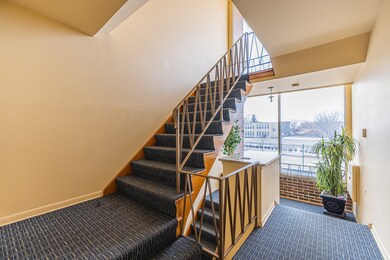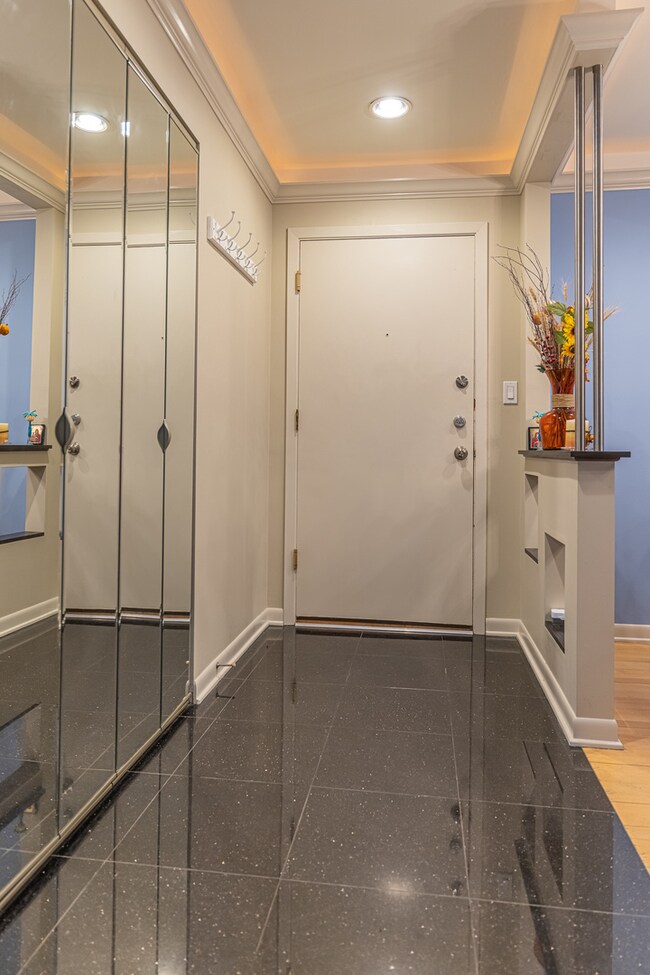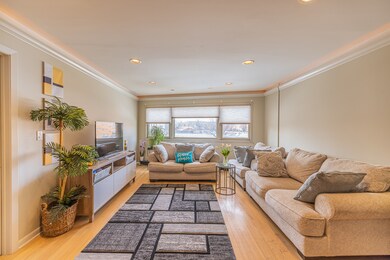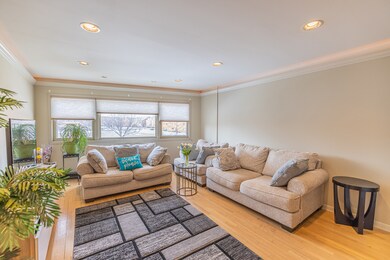
8161 Niles Center Rd Unit 2A Skokie, IL 60077
Southwest Skokie NeighborhoodEstimated Value: $280,000 - $311,000
Highlights
- Granite Flooring
- Open Floorplan
- Granite Countertops
- Madison Elementary School Rated A-
- Whirlpool Bathtub
- Formal Dining Room
About This Home
As of September 2022Gorgeous condominium offering 3 large bedrooms, 2 full bathrooms and 2 car garage. Well maintained. Large foyer welcomes you to this updated unit. Exceptional design with open kitchen to dining room and bright living room. Newer kitchen with breakfast bar, granite countertops and JENN-AIR appliances. Electric cooktop. Built-In electric double oven. Large living room with recessed lights. Master bedroom with walk-in closet. Full master bath with walk-in shower equipped with Grohe faucets. Two more spacious bedrooms and a full bath. Hallway bathroom with jacuzzi tub. Crown moldings and hardwood floors. Laundry is located in the lower level. Extra storage for the unit in the basement. Heated 2 car garage with shelves for storage. Just north of downtown Skokie. Close to public transportation, interstate and Chicago downtown. Walk to CTA yellow line, library, Village Hall, restaurants, farmers market, schools and parks. Near by Old Orchard shopping mall. New roof on building installed in 2019. Rentals allowed. Don't miss this rarely available unit.
Last Agent to Sell the Property
Hometown Real Estate Group LLC License #475171644 Listed on: 08/02/2022

Property Details
Home Type
- Condominium
Est. Annual Taxes
- $3,832
Year Built
- Built in 1975
Lot Details
- 0.27
HOA Fees
- $383 Monthly HOA Fees
Parking
- 2 Car Attached Garage
- Garage ceiling height seven feet or more
- Garage Transmitter
- Garage Door Opener
- Parking Included in Price
Home Design
- Brick Exterior Construction
- Asphalt Roof
- Concrete Perimeter Foundation
Interior Spaces
- 1,400 Sq Ft Home
- 3-Story Property
- Open Floorplan
- Entrance Foyer
- Family Room
- Living Room
- Formal Dining Room
- Basement Cellar
- Laundry Room
Kitchen
- Double Oven
- Electric Cooktop
- Range Hood
- Microwave
- Dishwasher
- Granite Countertops
- Disposal
Flooring
- Wood
- Granite
Bedrooms and Bathrooms
- 3 Bedrooms
- 3 Potential Bedrooms
- Walk-In Closet
- 2 Full Bathrooms
- Whirlpool Bathtub
Schools
- Madison Elementary School
Utilities
- 3+ Cooling Systems Mounted To A Wall/Window
- Baseboard Heating
- Heating System Uses Steam
- Heating System Uses Natural Gas
Listing and Financial Details
- Homeowner Tax Exemptions
Community Details
Overview
- Association fees include heat, water, gas, insurance, exterior maintenance, lawn care, scavenger, snow removal
- 12 Units
- Anne Hainnes Association, Phone Number (847) 679-5512
- Property managed by Cagan Management
Pet Policy
- Dogs and Cats Allowed
Additional Features
- Coin Laundry
- Resident Manager or Management On Site
Ownership History
Purchase Details
Home Financials for this Owner
Home Financials are based on the most recent Mortgage that was taken out on this home.Purchase Details
Home Financials for this Owner
Home Financials are based on the most recent Mortgage that was taken out on this home.Purchase Details
Home Financials for this Owner
Home Financials are based on the most recent Mortgage that was taken out on this home.Purchase Details
Home Financials for this Owner
Home Financials are based on the most recent Mortgage that was taken out on this home.Similar Homes in Skokie, IL
Home Values in the Area
Average Home Value in this Area
Purchase History
| Date | Buyer | Sale Price | Title Company |
|---|---|---|---|
| Singh Sunitha | -- | Fidelity National Title | |
| Rucoi Vasilica D | $218,500 | Baird & Warner Ttl Svcs Inc | |
| Guenther Nancy H M | $189,000 | Old Republic Title | |
| Petrova Tatiana | $216,000 | Multiple |
Mortgage History
| Date | Status | Borrower | Loan Amount |
|---|---|---|---|
| Open | Singh Sunitha | $242,500 | |
| Previous Owner | Rucoi Vasilica D | $196,650 | |
| Previous Owner | Petrova Tatiana | $205,200 |
Property History
| Date | Event | Price | Change | Sq Ft Price |
|---|---|---|---|---|
| 09/26/2022 09/26/22 | Sold | $250,000 | -3.5% | $179 / Sq Ft |
| 08/09/2022 08/09/22 | Pending | -- | -- | -- |
| 08/02/2022 08/02/22 | For Sale | $259,000 | +18.5% | $185 / Sq Ft |
| 04/14/2020 04/14/20 | Sold | $218,500 | +1.6% | $182 / Sq Ft |
| 02/21/2020 02/21/20 | Pending | -- | -- | -- |
| 02/14/2020 02/14/20 | For Sale | $215,000 | +13.8% | $179 / Sq Ft |
| 02/15/2018 02/15/18 | Sold | $189,000 | -3.1% | -- |
| 01/22/2018 01/22/18 | Pending | -- | -- | -- |
| 11/18/2017 11/18/17 | For Sale | $195,000 | +3.2% | -- |
| 11/15/2017 11/15/17 | Off Market | $189,000 | -- | -- |
| 09/08/2017 09/08/17 | Pending | -- | -- | -- |
| 06/14/2017 06/14/17 | For Sale | $195,000 | 0.0% | -- |
| 06/05/2017 06/05/17 | Pending | -- | -- | -- |
| 05/09/2017 05/09/17 | For Sale | $195,000 | 0.0% | -- |
| 04/11/2017 04/11/17 | Pending | -- | -- | -- |
| 03/31/2017 03/31/17 | For Sale | $195,000 | -- | -- |
Tax History Compared to Growth
Tax History
| Year | Tax Paid | Tax Assessment Tax Assessment Total Assessment is a certain percentage of the fair market value that is determined by local assessors to be the total taxable value of land and additions on the property. | Land | Improvement |
|---|---|---|---|---|
| 2024 | $6,330 | $20,308 | $1,593 | $18,715 |
| 2023 | $6,330 | $20,308 | $1,593 | $18,715 |
| 2022 | $6,330 | $20,308 | $1,593 | $18,715 |
| 2021 | $5,881 | $16,239 | $980 | $15,259 |
| 2020 | $3,832 | $16,239 | $980 | $15,259 |
| 2019 | $3,849 | $18,147 | $980 | $17,167 |
| 2018 | $2,557 | $13,327 | $888 | $12,439 |
| 2017 | $3,579 | $13,327 | $888 | $12,439 |
| 2016 | $3,670 | $13,327 | $888 | $12,439 |
| 2015 | $4,605 | $15,521 | $765 | $14,756 |
| 2014 | $4,521 | $15,521 | $765 | $14,756 |
| 2013 | $4,560 | $15,521 | $765 | $14,756 |
Agents Affiliated with this Home
-
Viorel Lozneanu

Seller's Agent in 2022
Viorel Lozneanu
Hometown Real Estate Group LLC
(773) 848-8733
2 in this area
49 Total Sales
-
Mark Ahmad

Buyer's Agent in 2022
Mark Ahmad
Century 21 Circle
(773) 983-1553
34 in this area
326 Total Sales
-
John Adamson

Seller's Agent in 2020
John Adamson
Baird Warner
(847) 989-6076
4 in this area
95 Total Sales
-
V
Seller's Agent in 2018
Veronica Rodriguez
Redfin Corporation
(630) 418-8933
Map
Source: Midwest Real Estate Data (MRED)
MLS Number: 11480756
APN: 10-21-406-038-1005
- 8161 Niles Center Rd Unit 3C
- 8210 Elmwood Ave Unit 106
- 8230 Elmwood St Unit 204
- 8232 Niles Center Rd Unit 317
- 8232 Niles Center Rd Unit 208
- 8207 Lincoln Ave
- 5001 Madison St Unit 3F
- 8142 Lincoln Ave
- 8127 Floral Ave
- 5155 Madison St Unit 204
- 4953 Oakton St Unit P11
- 5235 Cleveland St
- 8140 Keating Ave
- 5248 Hoffman St
- 4739 Washington St
- 8137 Keating Ave
- 4740 Main St Unit D
- 8437 Latrobe Ave
- 8440 Skokie Blvd Unit 102
- 8534 Terminal Ave
- 8161 Niles Center Rd Unit 2C
- 8161 Niles Center Rd Unit 3B
- 8161 Niles Center Rd Unit 3A
- 8161 Niles Center Rd Unit 1B
- 8161 Niles Center Rd Unit 1C
- 8161 Niles Center Rd Unit 2D
- 8161 Niles Center Rd Unit 1A
- 8161 Niles Center Rd Unit 2B
- 8161 Niles Center Rd Unit 2A
- 8161 Niles Center Rd Unit 3D
- 8161 Niles Center Rd Unit 1D
- 8161 Niles Center Rd
- 8203 Niles Center Rd Unit 3C
- 8203 Niles Center Rd Unit 2C
- 8203 Niles Center Rd Unit 3D
- 8203 Niles Center Rd Unit 1C
- 8203 Niles Center Rd Unit 3A
- 8203 Niles Center Rd Unit 1B
- 8203 Niles Center Rd Unit 2B
- 8203 Niles Center Rd Unit G2
