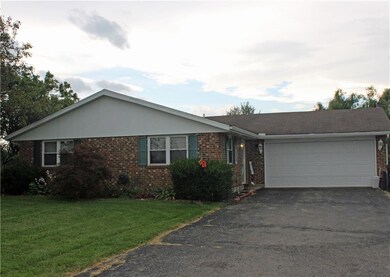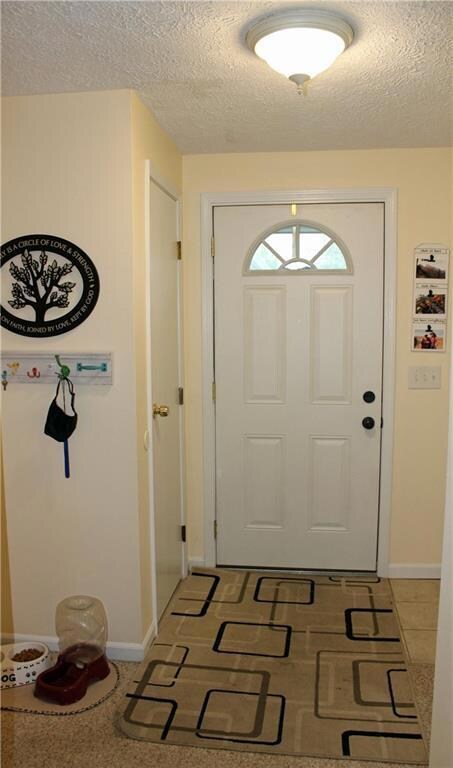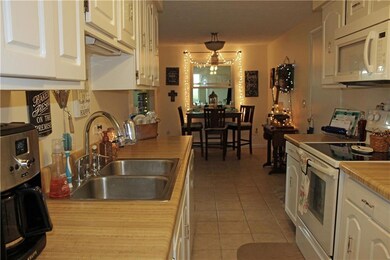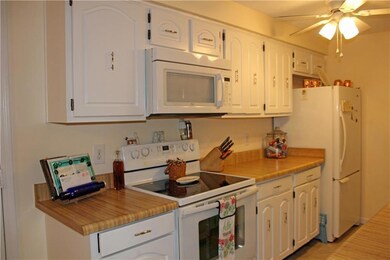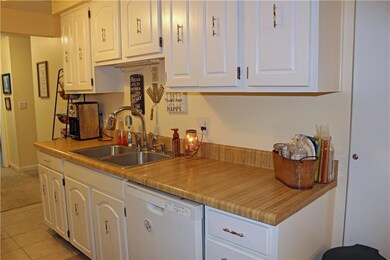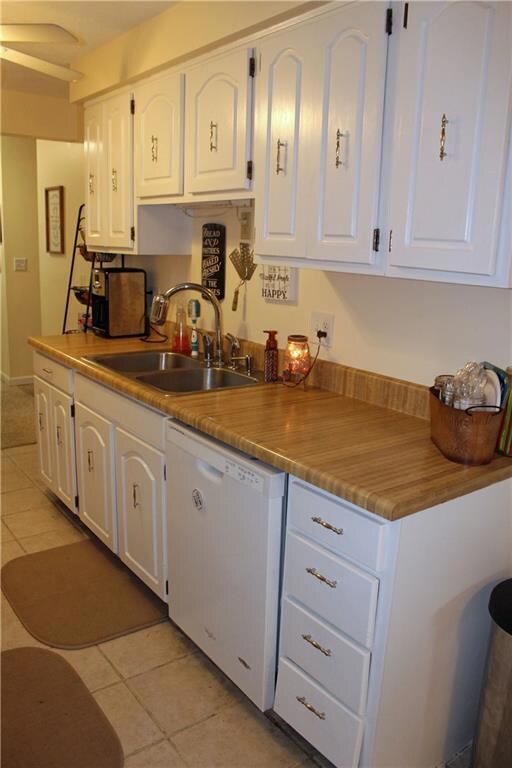
8161 Troy Rd New Carlisle, OH 45344
Estimated Value: $253,000 - $312,000
Highlights
- Deck
- Patio
- 1-Story Property
- 1 Car Attached Garage
- Shed
- Central Air
About This Home
As of December 2017Nice one floor home just 13 houses past North Hampton on RT 41. Four fruit bearing trees. New Carlisle address but in Northwestern school district. Whirpool water softener. Storage area turned into reading nook, access to crawl space under nook. 2 outbuildings! Laundry room with shower access!
Last Agent to Sell the Property
Real Estate II, Inc. License #157121 Listed on: 08/04/2017
Co-Listed By
Lisa Smedley
Real Estate II, Inc. License #2015001738
Home Details
Home Type
- Single Family
Est. Annual Taxes
- $2,352
Year Built
- Built in 1978
Lot Details
- 1.15 Acre Lot
Parking
- 1 Car Attached Garage
- Garage Door Opener
Home Design
- Brick Exterior Construction
Interior Spaces
- 1,276 Sq Ft Home
- 1-Story Property
- Ceiling Fan
- Crawl Space
Kitchen
- Range
- Microwave
- Dishwasher
- Disposal
Bedrooms and Bathrooms
- 3 Bedrooms
- 2 Full Bathrooms
Laundry
- Dryer
- Washer
Outdoor Features
- Deck
- Patio
- Shed
Utilities
- Central Air
- Heating System Uses Propane
- Propane
- Well
- Electric Water Heater
- Water Softener is Owned
- Septic Tank
Listing and Financial Details
- Assessor Parcel Number 2500100008000049
Ownership History
Purchase Details
Home Financials for this Owner
Home Financials are based on the most recent Mortgage that was taken out on this home.Purchase Details
Home Financials for this Owner
Home Financials are based on the most recent Mortgage that was taken out on this home.Purchase Details
Purchase Details
Home Financials for this Owner
Home Financials are based on the most recent Mortgage that was taken out on this home.Similar Homes in New Carlisle, OH
Home Values in the Area
Average Home Value in this Area
Purchase History
| Date | Buyer | Sale Price | Title Company |
|---|---|---|---|
| Draving Kathleen K | $131,000 | Partners Land Title Agency | |
| Smith Alicia D | $135,000 | Hallmark Title | |
| Snodgrass Maburn D | $125,000 | Buckeye Title Agency Inc | |
| Schantz Brian D | $87,500 | Midwest Abstract Company |
Mortgage History
| Date | Status | Borrower | Loan Amount |
|---|---|---|---|
| Open | Draving Kathleen K | $70,000 | |
| Open | Draving Kathleen K | $128,627 | |
| Closed | Smith Alicia D | $108,000 | |
| Previous Owner | Snodgrass Maburn D | $105,600 | |
| Previous Owner | Schantz Brian D | $25,900 | |
| Previous Owner | Schantz Brian D | $16,900 | |
| Previous Owner | Schantz Brian D | $80,000 | |
| Previous Owner | Schantz Brian D | $78,750 |
Property History
| Date | Event | Price | Change | Sq Ft Price |
|---|---|---|---|---|
| 12/15/2017 12/15/17 | Sold | $131,000 | -5.4% | $103 / Sq Ft |
| 11/03/2017 11/03/17 | Pending | -- | -- | -- |
| 08/04/2017 08/04/17 | For Sale | $138,500 | -- | $109 / Sq Ft |
Tax History Compared to Growth
Tax History
| Year | Tax Paid | Tax Assessment Tax Assessment Total Assessment is a certain percentage of the fair market value that is determined by local assessors to be the total taxable value of land and additions on the property. | Land | Improvement |
|---|---|---|---|---|
| 2024 | $3,090 | $65,900 | $13,450 | $52,450 |
| 2023 | $3,090 | $65,900 | $13,450 | $52,450 |
| 2022 | $3,173 | $65,900 | $13,450 | $52,450 |
| 2021 | $2,454 | $45,150 | $9,820 | $35,330 |
| 2020 | $2,432 | $45,150 | $9,820 | $35,330 |
| 2019 | $2,455 | $45,150 | $9,820 | $35,330 |
| 2018 | $2,398 | $43,850 | $8,930 | $34,920 |
| 2017 | $2,399 | $43,845 | $8,925 | $34,920 |
| 2016 | $2,352 | $43,845 | $8,925 | $34,920 |
| 2015 | $2,184 | $41,584 | $8,925 | $32,659 |
| 2014 | $2,183 | $41,584 | $8,925 | $32,659 |
| 2013 | $2,168 | $41,584 | $8,925 | $32,659 |
Agents Affiliated with this Home
-
Sue Smedley

Seller's Agent in 2017
Sue Smedley
Real Estate II, Inc.
(937) 399-5155
20 Total Sales
-

Seller Co-Listing Agent in 2017
Lisa Smedley
Real Estate II, Inc.
(937) 408-7888
147 Total Sales
-
Kelly Moore

Buyer's Agent in 2017
Kelly Moore
Coldwell Banker Heritage
(937) 271-6063
16 Total Sales
Map
Source: Western Regional Information Systems & Technology (WRIST)
MLS Number: 409590
APN: 25-00100-00800-0049
- 263 Hampton Trail
- 88 E Clark St
- 3667 Randee Ln
- 0 Joshane St Unit 1031807
- 0 Joshane St Unit 911263
- 4100 Joshane St
- 4260 Penny Pike
- 3410 Michael Dr
- 3630 Ruby Dr
- 6568 Dialton Rd
- 9901 Ballentine Pike
- 2855 N Dayton Lakeview Rd
- 1439 Folk Ream Rd
- 4100 Troy Rd Unit 12
- 5565 Short Rd
- 4114 Brookston Dr
- 6105 New Carlisle Pike
- 3075 Addison New Carlisle Rd

