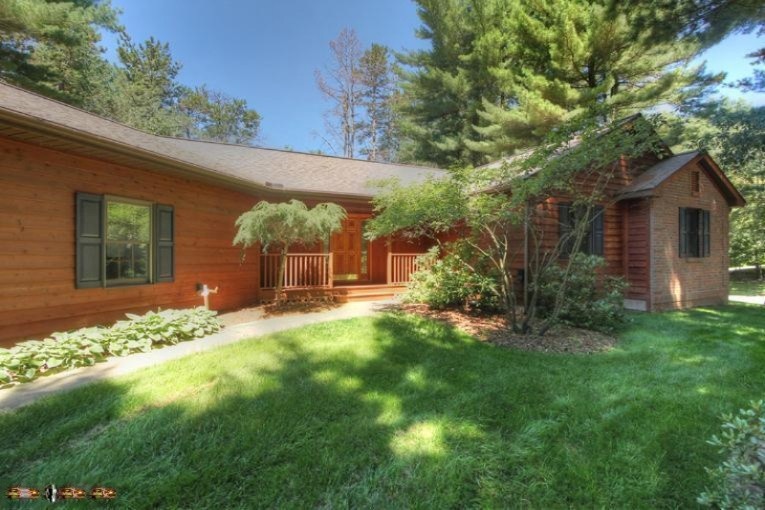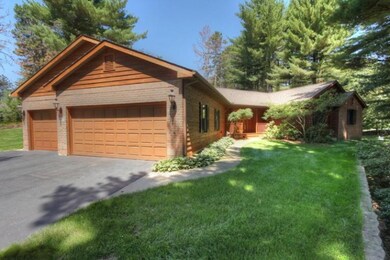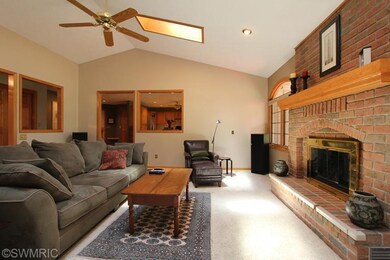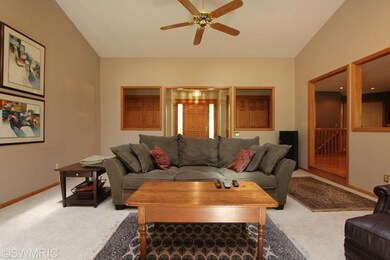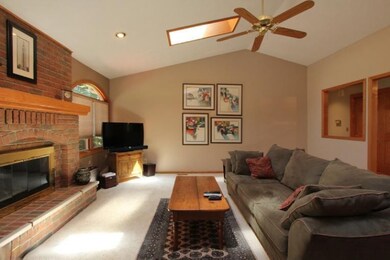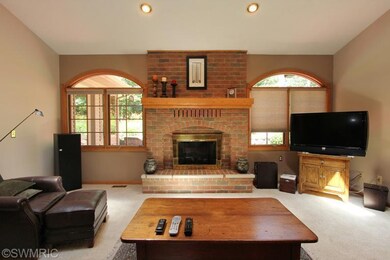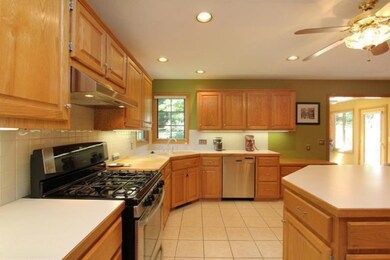8163 Jason Ct SE Unit 32 Caledonia, MI 49316
Highlights
- Wood Flooring
- Fireplace
- Living Room
- Dutton Elementary School Rated A
- Attached Garage
- Ceiling Fan
About This Home
As of December 2021Location, Location in the Austin Ridge Neighborhood! Welcome to this Beautiful Executive Ranch (former Parade Home) Award Winning Caledonia Schools! Spacious & Open Floor Plan for Casual Elegance in Living. Main Floor Amenities Feature Gourmet Kitchen w/Center Island, Custom Oak Cabinets & Stainless Appliance Package. Dining Area w/Hardwood Flooring. Large Step Down Living Room Area w/Brick Fireplace, Skylights for Natural Light & Vaulted Ceilings. Relaxing 4 Season SunRoom Overlooking Terraced Garden Flower Area. Large Master En Suite w/Dual Vanities, Soaking Tub,Shower & Oversized Walk In Closet. Two More generous Secondary Bedrooms & 2nd Full Bath, Main Floor Laundry w/ 1/2 Bath & Mud Room Area. The Lower Level Includes the Third Full Bath, 4th Non Conforming Bedroom or Office, Fami
Last Agent to Sell the Property
Berkshire Hathaway HomeServices Michigan Real Estate (Main) License #6501277234

Home Details
Home Type
- Single Family
Est. Annual Taxes
- $4,582
Year Built
- Built in 1995
HOA Fees
- $42 Monthly HOA Fees
Home Design
- Brick Exterior Construction
- Composition Roof
- Wood Siding
Interior Spaces
- 2,884 Sq Ft Home
- Central Vacuum
- Ceiling Fan
- Fireplace
- Living Room
- Dining Area
Kitchen
- Oven
- Range
- Dishwasher
Flooring
- Wood
- Ceramic Tile
Bedrooms and Bathrooms
- 4 Bedrooms
Parking
- Attached Garage
- Garage Door Opener
Utilities
- Well
- Septic System
- Cable TV Available
Community Details
- Association fees include snow removal
Ownership History
Purchase Details
Home Financials for this Owner
Home Financials are based on the most recent Mortgage that was taken out on this home.Purchase Details
Home Financials for this Owner
Home Financials are based on the most recent Mortgage that was taken out on this home.Purchase Details
Home Financials for this Owner
Home Financials are based on the most recent Mortgage that was taken out on this home.Purchase Details
Purchase Details
Home Financials for this Owner
Home Financials are based on the most recent Mortgage that was taken out on this home.Purchase Details
Purchase Details
Purchase Details
Map
Home Values in the Area
Average Home Value in this Area
Purchase History
| Date | Type | Sale Price | Title Company |
|---|---|---|---|
| Warranty Deed | $459,000 | Star Title | |
| Warranty Deed | $285,000 | Title Resource Agency | |
| Warranty Deed | $279,000 | Ppr Title Agency | |
| Interfamily Deed Transfer | -- | None Available | |
| Warranty Deed | $310,000 | Metropolitan Title Company | |
| Warranty Deed | $265,000 | -- | |
| Warranty Deed | $237,500 | -- | |
| Warranty Deed | $35,600 | -- |
Mortgage History
| Date | Status | Loan Amount | Loan Type |
|---|---|---|---|
| Open | $436,050 | New Conventional | |
| Previous Owner | $95,475 | Credit Line Revolving | |
| Previous Owner | $270,750 | New Conventional | |
| Previous Owner | $265,000 | New Conventional | |
| Previous Owner | $258,400 | New Conventional | |
| Previous Owner | $247,200 | Unknown | |
| Previous Owner | $248,000 | Unknown | |
| Previous Owner | $50,000 | Credit Line Revolving | |
| Previous Owner | $177,900 | Unknown |
Property History
| Date | Event | Price | Change | Sq Ft Price |
|---|---|---|---|---|
| 12/30/2021 12/30/21 | Sold | $459,000 | 0.0% | $155 / Sq Ft |
| 11/22/2021 11/22/21 | Pending | -- | -- | -- |
| 11/12/2021 11/12/21 | For Sale | $459,000 | +61.1% | $155 / Sq Ft |
| 03/16/2015 03/16/15 | Sold | $285,000 | -5.0% | $96 / Sq Ft |
| 02/05/2015 02/05/15 | Pending | -- | -- | -- |
| 09/15/2014 09/15/14 | For Sale | $299,900 | +7.5% | $101 / Sq Ft |
| 11/14/2013 11/14/13 | Sold | $279,000 | -3.8% | $97 / Sq Ft |
| 09/29/2013 09/29/13 | Pending | -- | -- | -- |
| 07/13/2013 07/13/13 | For Sale | $289,900 | -- | $101 / Sq Ft |
Tax History
| Year | Tax Paid | Tax Assessment Tax Assessment Total Assessment is a certain percentage of the fair market value that is determined by local assessors to be the total taxable value of land and additions on the property. | Land | Improvement |
|---|---|---|---|---|
| 2024 | $4,582 | $240,200 | $0 | $0 |
| 2023 | $6,248 | $215,300 | $0 | $0 |
| 2022 | $6,039 | $199,800 | $0 | $0 |
| 2021 | $5,084 | $187,000 | $0 | $0 |
| 2020 | $3,466 | $175,800 | $0 | $0 |
| 2019 | $494,785 | $166,900 | $0 | $0 |
| 2018 | $4,882 | $164,300 | $0 | $0 |
| 2017 | $4,670 | $152,500 | $0 | $0 |
| 2016 | $4,493 | $144,200 | $0 | $0 |
| 2015 | $4,096 | $144,200 | $0 | $0 |
| 2013 | -- | $134,400 | $0 | $0 |
Source: Southwestern Michigan Association of REALTORS®
MLS Number: 13040459
APN: 41-23-15-401-092
- 8041 Therese Ct SE Unit 83
- 8040 Therese Ct SE Unit 89
- 8000 Whitneywood Ct SE Unit 9
- 7101 River Glen Dr SE
- 8477 84th St SE
- 5725 Whitneyville Ave SE
- 8559 Sunny View Rd SE
- 8726 Rainbows End Rd SE Unit Parcel 6
- 8714 Rainbows End Rd SE Unit Parcel 7
- 8715 Rainbows End Rd SE Unit Parcel 2
- 8700 Rainbows End Rd SE Unit Parcel 8
- 8735 Rainbows End Rd SE Unit Parcel 4
- 8723 Rainbows End Rd SE Unit Parcel 3
- 8697 Rainbows End Rd SE Unit Parcel 1
- 8591 Rainbows End Rd SE
- 9155 Alaska Ave SE
- 6691 Fencerow Ct SE
- 8528 Green Valley Rd SE
- 8534 Green Valley Rd SE
- 8517 Green Valley Rd SE
