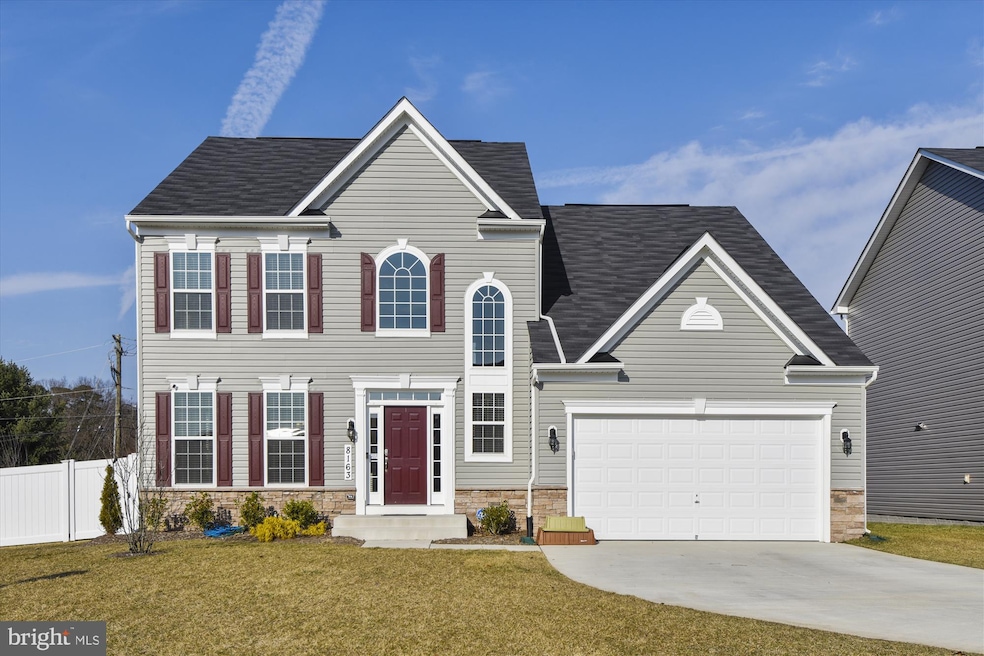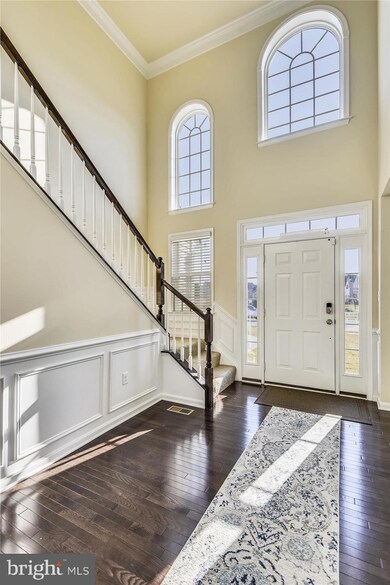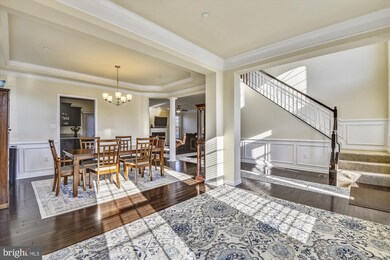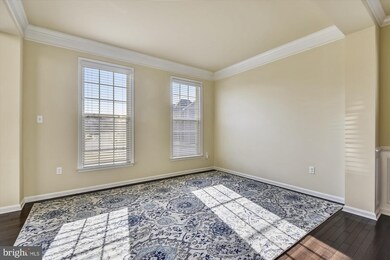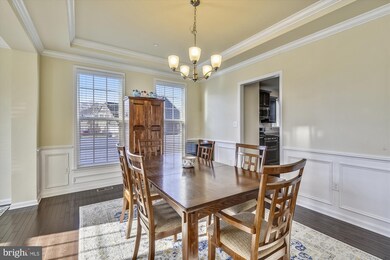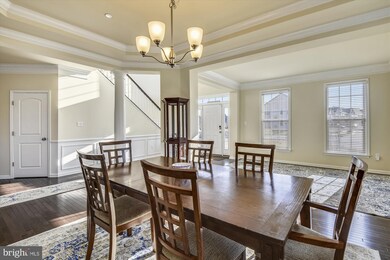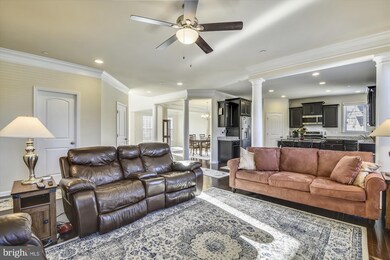
8163 Ridgely Loop Severn, MD 21144
Highlights
- Craftsman Architecture
- Tray Ceiling
- Programmable Thermostat
- 2 Car Attached Garage
- Double Pane Windows
- Ceiling height of 9 feet or more
About This Home
As of January 2022Spacious home on corner lot and 4 years new! Enter two story foyer with living room open to dining room on your left. Continue into the home; kitchen is open to family room with gas fireplace. Kitchen includes stainless steel appliances, granite, and island. Separate room on main level can be used for office. Upstairs has 4 bedrooms, 2 full baths, and laundry. Large master bedroom with walk in closet and bathroom with separate vanities, soaking tub, and tile surround shower. Guest bathroom has dual sinks and door separating sinks from toilet and shower. Fully finished basement has plenty of room for a gym and living space. Full bathroom and bedroom in basement for in-law suite, au pair, or whatever fits your needs. Basement also includes a storage room. Backyard fully fenced with white privacy fence. Enjoy sitting on your low maintenance trex deck.
Last Agent to Sell the Property
RE/MAX Leading Edge License #593608 Listed on: 11/29/2021

Home Details
Home Type
- Single Family
Est. Annual Taxes
- $5,323
Year Built
- Built in 2018
Lot Details
- 8,038 Sq Ft Lot
- Property is zoned R5
HOA Fees
- $56 Monthly HOA Fees
Parking
- 2 Car Attached Garage
- Front Facing Garage
- Garage Door Opener
- Off-Street Parking
Home Design
- Craftsman Architecture
- Asphalt Roof
- Stone Siding
- Vinyl Siding
- Concrete Perimeter Foundation
Interior Spaces
- Property has 3 Levels
- Tray Ceiling
- Ceiling height of 9 feet or more
- Gas Fireplace
- Double Pane Windows
- ENERGY STAR Qualified Windows with Low Emissivity
- Vinyl Clad Windows
- Finished Basement
Kitchen
- Stove
- Built-In Microwave
- Dishwasher
- Disposal
Bedrooms and Bathrooms
Laundry
- Dryer
- Washer
Home Security
- Carbon Monoxide Detectors
- Fire and Smoke Detector
- Fire Sprinkler System
Utilities
- 90% Forced Air Heating and Cooling System
- Heat Pump System
- Vented Exhaust Fan
- Programmable Thermostat
- Underground Utilities
- Electric Water Heater
Community Details
- Built by DR HORTON
- Upton Farm Subdivision, Tuscany Floorplan
Listing and Financial Details
- Tax Lot 1
- Assessor Parcel Number 020488090235803
Ownership History
Purchase Details
Home Financials for this Owner
Home Financials are based on the most recent Mortgage that was taken out on this home.Similar Homes in the area
Home Values in the Area
Average Home Value in this Area
Purchase History
| Date | Type | Sale Price | Title Company |
|---|---|---|---|
| Deed | $505,000 | Residential Title & Escrow C |
Mortgage History
| Date | Status | Loan Amount | Loan Type |
|---|---|---|---|
| Open | $453,150 | VA |
Property History
| Date | Event | Price | Change | Sq Ft Price |
|---|---|---|---|---|
| 01/14/2022 01/14/22 | Sold | $661,000 | +5.8% | $183 / Sq Ft |
| 12/02/2021 12/02/21 | Pending | -- | -- | -- |
| 11/29/2021 11/29/21 | For Sale | $625,000 | +23.8% | $173 / Sq Ft |
| 04/26/2018 04/26/18 | Sold | $505,000 | 0.0% | $140 / Sq Ft |
| 01/05/2018 01/05/18 | Pending | -- | -- | -- |
| 12/22/2017 12/22/17 | Price Changed | $504,990 | -1.0% | $140 / Sq Ft |
| 12/04/2017 12/04/17 | Price Changed | $509,990 | -2.5% | $142 / Sq Ft |
| 10/31/2017 10/31/17 | For Sale | $523,140 | -- | $145 / Sq Ft |
Tax History Compared to Growth
Tax History
| Year | Tax Paid | Tax Assessment Tax Assessment Total Assessment is a certain percentage of the fair market value that is determined by local assessors to be the total taxable value of land and additions on the property. | Land | Improvement |
|---|---|---|---|---|
| 2024 | $502 | $539,767 | $0 | $0 |
| 2023 | $474 | $508,233 | $0 | $0 |
| 2022 | $430 | $476,700 | $137,000 | $339,700 |
| 2021 | $387 | $476,700 | $137,000 | $339,700 |
| 2020 | $387 | $476,700 | $137,000 | $339,700 |
| 2019 | $387 | $478,800 | $117,000 | $361,800 |
| 2018 | $461 | $45,500 | $45,500 | $0 |
| 2017 | $467 | $45,500 | $0 | $0 |
| 2016 | -- | $45,500 | $0 | $0 |
| 2015 | -- | $41,000 | $0 | $0 |
| 2014 | -- | $36,500 | $0 | $0 |
Agents Affiliated with this Home
-
Jamie Angichiodo

Seller's Agent in 2022
Jamie Angichiodo
RE/MAX
(321) 217-2583
101 Total Sales
-
Dina Thomas

Buyer's Agent in 2022
Dina Thomas
Real Living at Home
(973) 809-1454
71 Total Sales
-
Bob Lucido

Seller's Agent in 2018
Bob Lucido
Keller Williams Lucido Agency
(410) 979-6024
3,064 Total Sales
Map
Source: Bright MLS
MLS Number: MDAA2014836
APN: 04-880-90235803
- 914 Wagner Farm Ct
- 501 S Farm Crossing Rd
- 503 S Farm Crossing Rd
- 509 S Farm Crossing Rd
- 884 Oakdale Cir
- 931 Oakdale Cir
- 513 Old Oak Rd
- 515 Old Oak Rd
- 622 Leprechaun Ln
- 612 Sprite Way
- 615 Fortune Ct
- 625 Winding Willow Way
- 8275 Longford Rd
- 8254 Longford Rd
- 8279 Longford Rd
- 8246 Longford Rd
- 8269 Longford Rd
- 625 Winding Willow Way
- 625 Winding Willow Way
- 8248 Longford Rd
